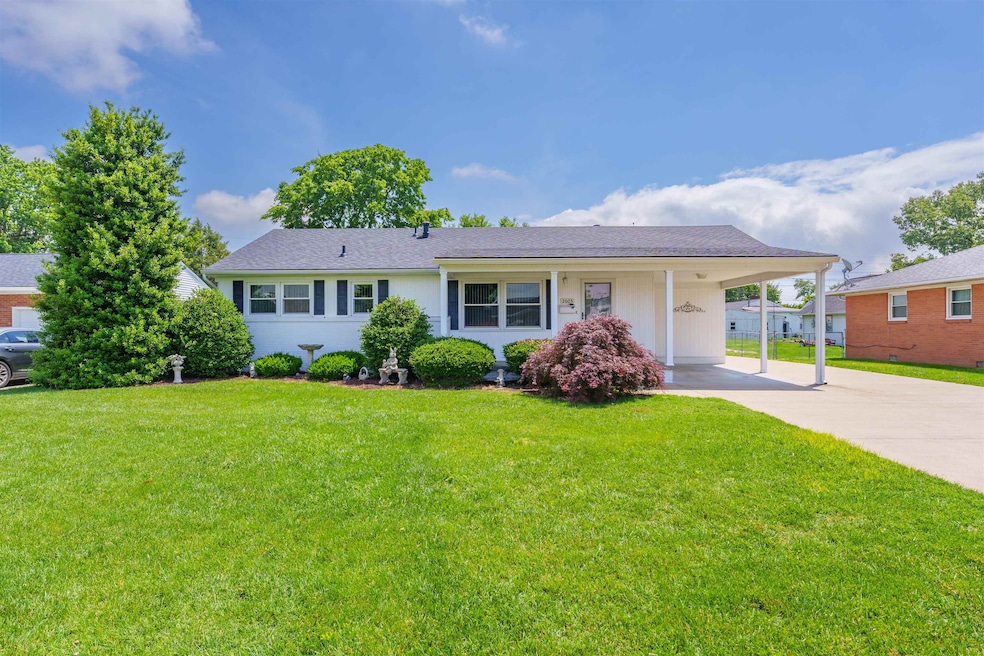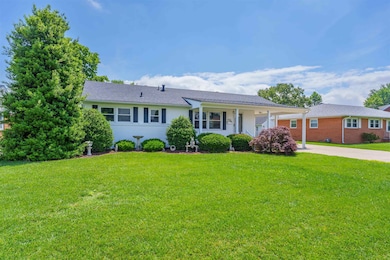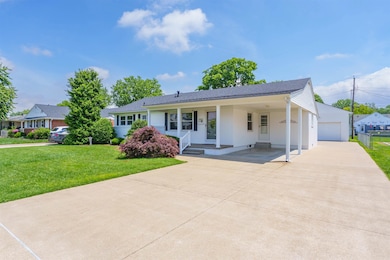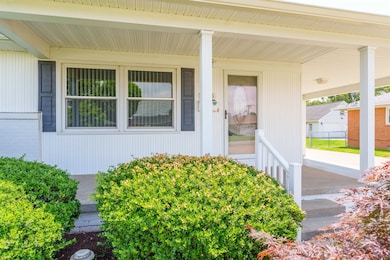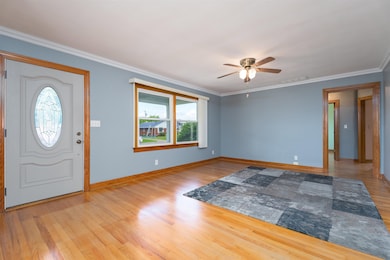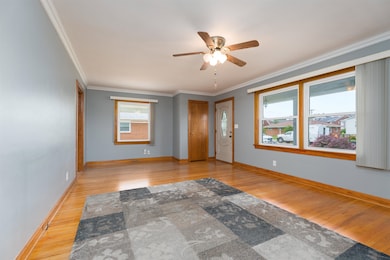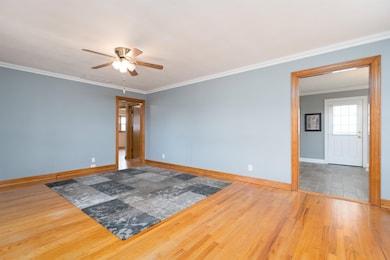
2605 Saint Ann St Owensboro, KY 42303
Midtown East NeighborhoodHighlights
- Ranch Style House
- Wood Flooring
- Eat-In Country Kitchen
- Newton Parrish Elementary School Rated A-
- No HOA
- Front Porch
About This Home
As of June 2025Welcome to this well-kept 3-bedroom, 1.5-bath home, ideally located in the heart of Owensboro! Near Kroger, Walgreens, and all the conveniences of Frederica Street, this home combines comfort, convenience, and character. Inside you’ll find a bright, inviting layout featuring hardwood, tile and vinyl flooring —easy to maintain and full of character. The spacious living areas and three comfortable bedrooms provide plenty of room for everyday living. Enjoy outdoor relaxation on the covered back porch (13x23), perfect for morning coffee or evening unwinding. Detached two car concrete block garage is 30x30. Need extra space for hobbies or projects? You'll love the detached garage/workshop, complete with an auto lift—formerly used for car detailing. It’s ideal for car enthusiasts, DIYers, or anyone in need of a flexible workspace. Don’t miss your chance to own this centrally located gem with thoughtful extras and tons of potential. Schedule your showing today!
Home Details
Home Type
- Single Family
Est. Annual Taxes
- $690
Year Built
- Built in 1960
Lot Details
- Lot Dimensions are 73 x 141
- Fenced
- Landscaped
- Level Lot
Home Design
- Ranch Style House
- Brick Veneer
- Slab Foundation
- Composition Roof
Interior Spaces
- 1,236 Sq Ft Home
- Window Treatments
- Attic Access Panel
- Washer and Dryer Hookup
Kitchen
- Eat-In Country Kitchen
- Range
Flooring
- Wood
- Vinyl
Bedrooms and Bathrooms
- 3 Bedrooms
Parking
- 1 Car Detached Garage
- Carport
- Driveway
Outdoor Features
- Patio
- Front Porch
Schools
- Cravens Elementary School
- OMS Middle School
- OHS High School
Utilities
- Forced Air Heating and Cooling System
- Gas Available
- Gas Water Heater
Community Details
- No Home Owners Association
- Central Subdivision
Similar Homes in Owensboro, KY
Home Values in the Area
Average Home Value in this Area
Property History
| Date | Event | Price | Change | Sq Ft Price |
|---|---|---|---|---|
| 06/20/2025 06/20/25 | Sold | $249,000 | 0.0% | $201 / Sq Ft |
| 06/06/2025 06/06/25 | Pending | -- | -- | -- |
| 05/30/2025 05/30/25 | For Sale | $249,000 | -- | $201 / Sq Ft |
Tax History Compared to Growth
Tax History
| Year | Tax Paid | Tax Assessment Tax Assessment Total Assessment is a certain percentage of the fair market value that is determined by local assessors to be the total taxable value of land and additions on the property. | Land | Improvement |
|---|---|---|---|---|
| 2024 | $690 | $108,400 | $0 | $0 |
| 2023 | $214 | $108,400 | $0 | $0 |
| 2022 | $1,008 | $108,400 | $0 | $0 |
| 2021 | $1,014 | $108,400 | $0 | $0 |
| 2020 | $650 | $83,200 | $0 | $0 |
| 2019 | $49,853 | $83,200 | $0 | $0 |
| 2018 | $1,108 | $83,200 | $0 | $0 |
| 2017 | $1,103 | $83,200 | $0 | $0 |
| 2016 | $1,081 | $45,100 | $0 | $0 |
| 2015 | $502 | $82,000 | $0 | $0 |
| 2014 | $510 | $82,000 | $0 | $0 |
Agents Affiliated with this Home
-

Seller's Agent in 2025
Gordon Barnett
BHG Realty
(270) 315-1468
2 in this area
29 Total Sales
-

Buyer's Agent in 2025
George Wathen
CENTURY 21 Prestige
(270) 684-2100
2 in this area
25 Total Sales
Map
Source: Greater Owensboro REALTOR® Association
MLS Number: 92225
APN: 003-08-09-023-00-000
- 2520 Daviess St
- 2613 Allen St
- 329 E 27th St
- 413 E 27th St
- 2600 E Cloverdale Dr
- 300 Magnolia Dr
- 2908 Tanglewood Dr
- 117 E 22nd St
- 2750 Veach Rd
- 530 Booth Ave
- 330 E 21st St
- 508 Hill Ave
- 106 W 20th St
- 303 E 20th St
- 723 Wesleyan Park Dr
- 426 E 20th St
- 1929 Freeman Ave
- 2011 Triplett St
- 2025 Littlewood Dr
- 2115 Griffith Place E
