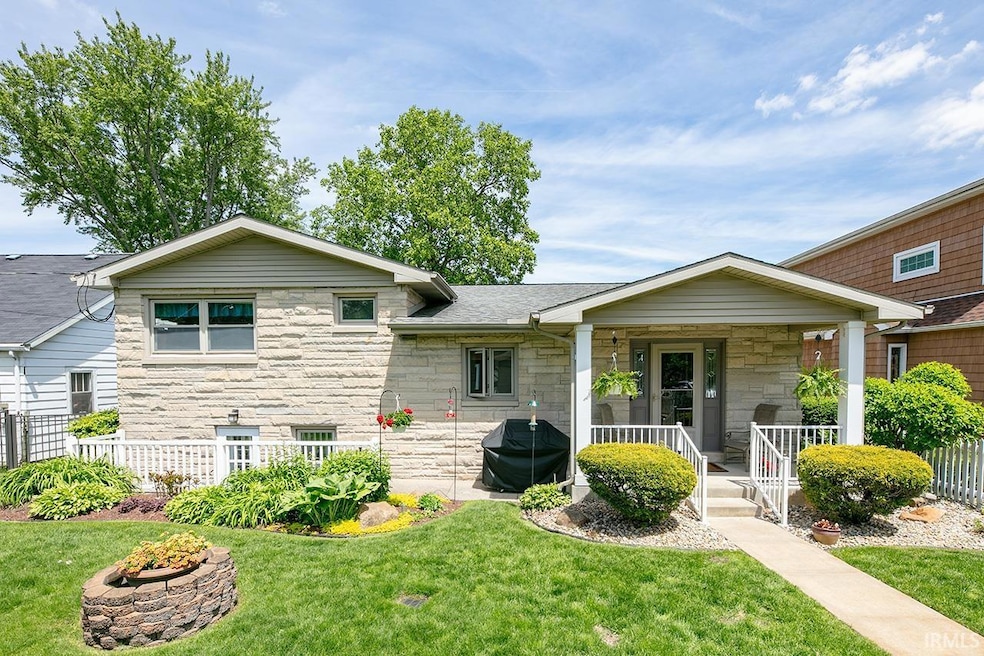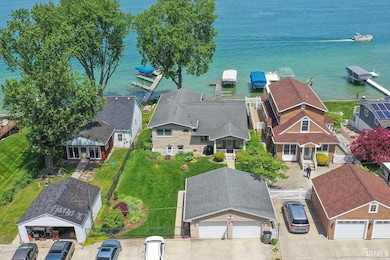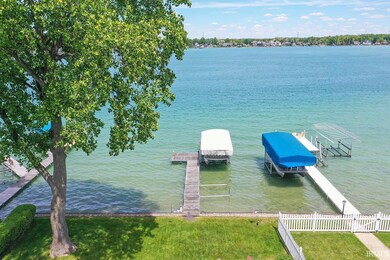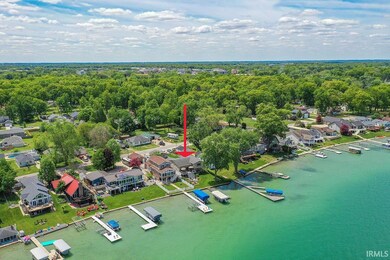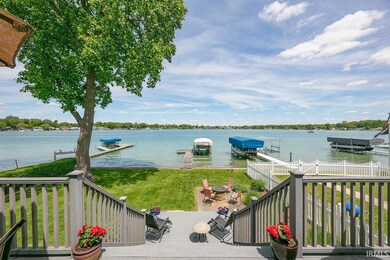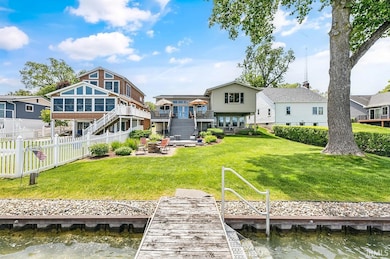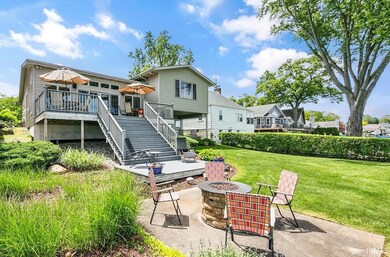26051 Lake Dr Elkhart, IN 46514
Simonton Lake NeighborhoodEstimated payment $4,822/month
Highlights
- 58 Feet of Waterfront
- Wood Flooring
- 2 Car Detached Garage
- Lake Property
- Stone Countertops
- Enclosed Patio or Porch
About This Home
Lakefront Living with Sunsets, Sunrises & Sandy Bottom Shoreline Wake up to sunrises and unwind with stunning sunsets from this charming lakefront home offering 58 feet of frontage with a steel seawall and a rare sandy-bottom shoreline—perfect for swimming and relaxing. This 3-bedroom, 2.5-bath home features an open-concept layout with a spacious living room and an eat-in kitchen outfitted with solid surface countertops and beautiful hardwood floors. Cozy up by the fireplace on cooler evenings, or enjoy peaceful moments in the screened-in sunroom. A heated and cooled concrete crawl space adds comfort and extra storage, while the outdoor living space truly shines—complete with a covered patio, large deck, lakeside firepit, and a fenced, landscaped yard ideal for entertaining or quiet relaxation. This is lakeside living at its best—whether you’re looking for a weekend retreat or a full-time home. Simonton Lake is an all sports lake located close to the 80/90 toll road.
Home Details
Home Type
- Single Family
Est. Annual Taxes
- $6,635
Year Built
- Built in 1955
Lot Details
- 0.28 Acre Lot
- Lot Dimensions are 58x210
- 58 Feet of Waterfront
- Lake Front
- Aluminum or Metal Fence
- Landscaped
- Irrigation
- Property is zoned R-1 Single-Family Residential District
Parking
- 2 Car Detached Garage
- Garage Door Opener
- Driveway
- Off-Street Parking
Home Design
- Shingle Roof
- Stone Exterior Construction
Interior Spaces
- 1.5-Story Property
- Woodwork
- Gas Log Fireplace
- Entrance Foyer
Kitchen
- Eat-In Kitchen
- Stone Countertops
Flooring
- Wood
- Ceramic Tile
Bedrooms and Bathrooms
- 3 Bedrooms
- Double Vanity
- Bathtub With Separate Shower Stall
Partially Finished Basement
- Walk-Out Basement
- Exterior Basement Entry
- 1 Bathroom in Basement
- Crawl Space
Outdoor Features
- Waterski or Wakeboard
- Seawall
- Lake Property
- Lake, Pond or Stream
- Enclosed Patio or Porch
Schools
- Mary Feeser Elementary School
- North Side Middle School
- Elkhart High School
Utilities
- Forced Air Heating and Cooling System
- Heating System Uses Gas
- Private Company Owned Well
- Well
Community Details
- Simonton Lake Subdivision
Listing and Financial Details
- Assessor Parcel Number 20-02-17-278-011.000-026
Map
Home Values in the Area
Average Home Value in this Area
Tax History
| Year | Tax Paid | Tax Assessment Tax Assessment Total Assessment is a certain percentage of the fair market value that is determined by local assessors to be the total taxable value of land and additions on the property. | Land | Improvement |
|---|---|---|---|---|
| 2024 | $5,584 | $650,900 | $151,500 | $499,400 |
| 2022 | $5,584 | $617,300 | $151,500 | $465,800 |
| 2021 | $5,453 | $512,400 | $151,500 | $360,900 |
| 2020 | $5,228 | $446,900 | $151,500 | $295,400 |
| 2019 | $4,639 | $400,500 | $151,500 | $249,000 |
| 2018 | $4,820 | $409,000 | $160,000 | $249,000 |
| 2017 | $4,324 | $363,400 | $160,000 | $203,400 |
| 2016 | $3,605 | $329,000 | $160,000 | $169,000 |
| 2014 | $3,284 | $306,400 | $160,000 | $146,400 |
| 2013 | $3,064 | $306,400 | $160,000 | $146,400 |
Property History
| Date | Event | Price | List to Sale | Price per Sq Ft |
|---|---|---|---|---|
| 11/06/2025 11/06/25 | Pending | -- | -- | -- |
| 10/25/2025 10/25/25 | Price Changed | $814,000 | -4.2% | $284 / Sq Ft |
| 09/18/2025 09/18/25 | Price Changed | $850,000 | -5.5% | $297 / Sq Ft |
| 08/18/2025 08/18/25 | Price Changed | $899,000 | -2.8% | $314 / Sq Ft |
| 07/16/2025 07/16/25 | Price Changed | $925,000 | -5.1% | $323 / Sq Ft |
| 06/08/2025 06/08/25 | For Sale | $975,000 | -- | $341 / Sq Ft |
Purchase History
| Date | Type | Sale Price | Title Company |
|---|---|---|---|
| Quit Claim Deed | $178,833 | None Listed On Document |
Mortgage History
| Date | Status | Loan Amount | Loan Type |
|---|---|---|---|
| Open | $134,461 | New Conventional |
Source: Indiana Regional MLS
MLS Number: 202521716
APN: 20-02-17-278-012.000-026
- 51864 Tall Pines Dr
- VL Courtyard Ln
- 50938 N Shore Dr
- 51302 Courtyard Ln
- 51957 Downey St
- 26560 Glick Dr
- 25523 County Road 4
- 50703 Turtle Ct
- 26804 Sweetwater Way
- 25424 N Shore Dr
- 26036/26034 Northland Crossing Dr
- 51040 Shady Ln
- 26017 Northland Crossing Dr
- 26092 State Line Rd
- 26851 Sturdy Oak Dr
- 50750 Jonathan Dr
- 51948 Winding Waters Ln N
- 51782 Meadow Creek Dr
- 51354 Stratford Dr
- 51272 County Road 7
