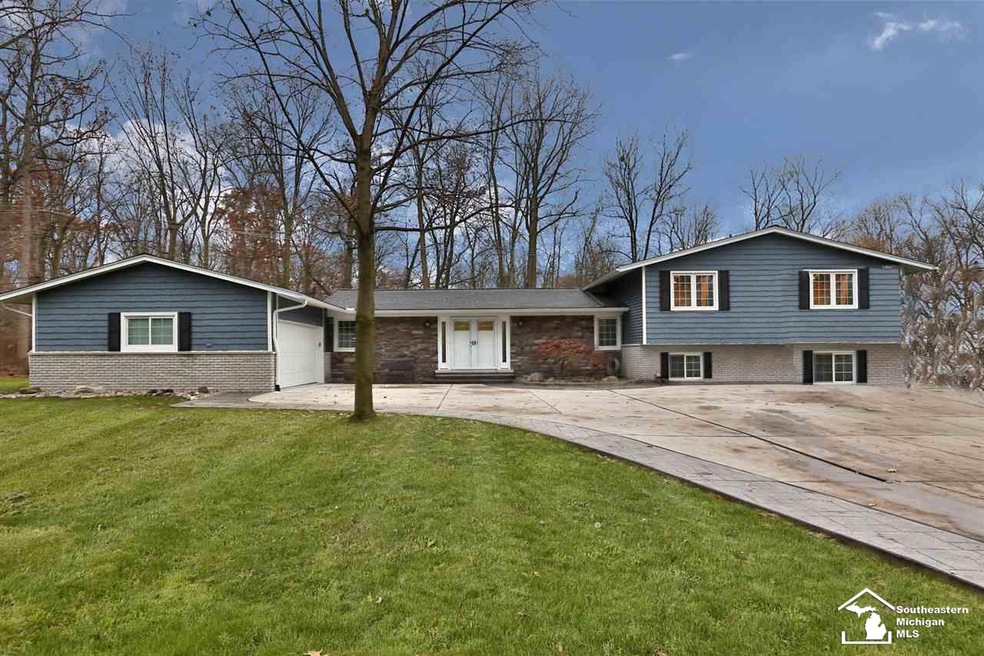
$400,000
- 4 Beds
- 2.5 Baths
- 2,800 Sq Ft
- 28224 Southpointe Rd
- Grosse Ile, MI
Welcome to 28224 Southpointe Road, nestled in the highly sought-after Grosse Ile School District! This beautiful 4-bedroom, 2.5-bath Colonial offers over 2,800 sq. ft. of living space on a spacious 0.38-acre lot in the desirable Elbamar Colony subdivision. The inviting interior features a light-filled living room with a cozy fireplace, a formal dining area with French doors, and a stunning
Anthony Djon Anthony Djon Luxury Real Estate
