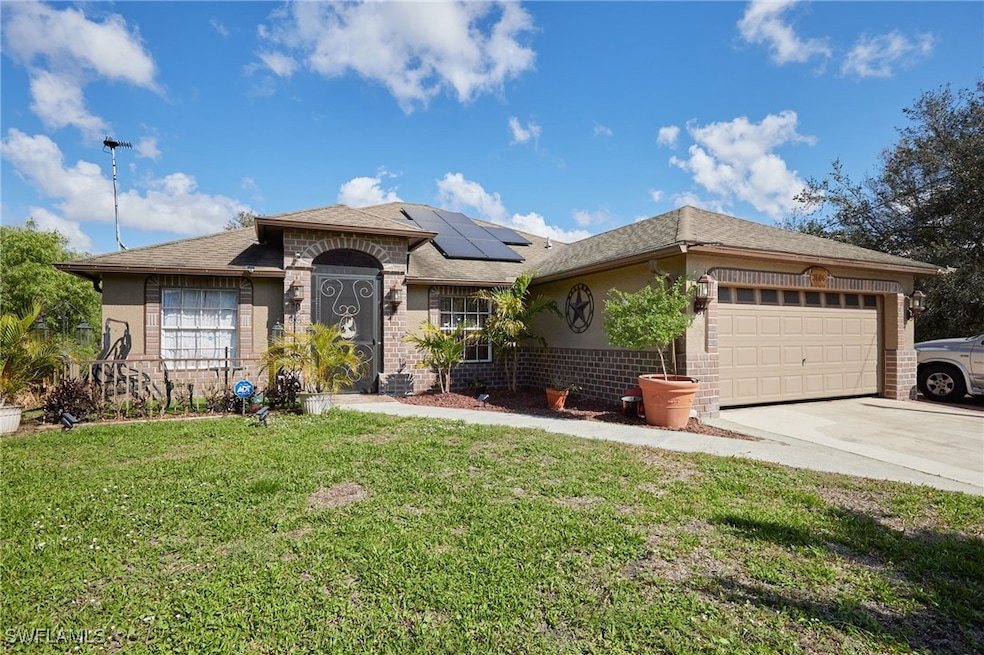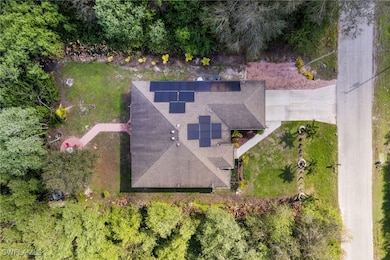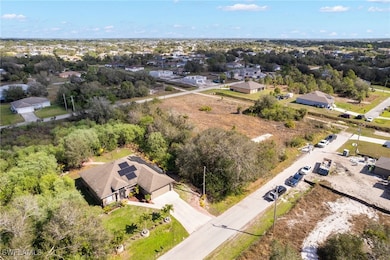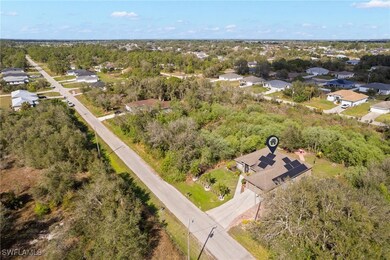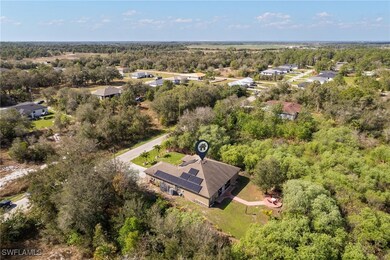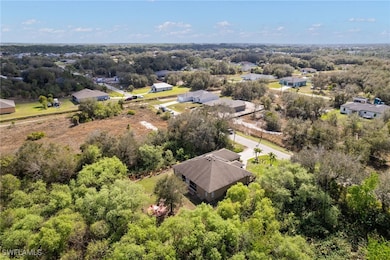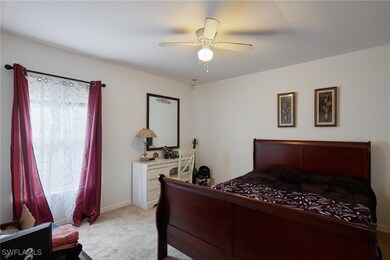2606 53rd St SW Lehigh Acres, FL 33976
Alabama NeighborhoodEstimated payment $2,377/month
Highlights
- View of Trees or Woods
- No HOA
- Walk-In Pantry
- Vaulted Ceiling
- Screened Porch
- 2 Car Attached Garage
About This Home
Welcome to your dream home in Lehigh Acres! This stunning single-family home boasts 4 bedrooms, 2 bathrooms, and a spacious 2-car garage. The kitchen features beautiful granite counters and top-of-the-line stainless steel appliances, perfect for whipping up gourmet meals for family and friends. The open floor plan is accentuated by plush carpet and sleek tile flooring throughout, creating a warm and inviting atmosphere. Step outside to the screened-in lanai and enjoy the peaceful serenity of your cul-de-sac location. The expansive backyard offers plenty of room for outdoor activities and even has space for a sparkling pool to be added. With stainless steel appliances and modern finishes throughout, this home is truly move-in ready. Don't miss your chance to own this gem in Lehigh Acres - schedule a showing today and make this house your forever home!
Home Details
Home Type
- Single Family
Est. Annual Taxes
- $2,586
Year Built
- Built in 2007
Lot Details
- 0.25 Acre Lot
- South Facing Home
- Rectangular Lot
- Property is zoned RS-1
Parking
- 2 Car Attached Garage
- Driveway
- On-Street Parking
Home Design
- Entry on the 1st floor
- Shingle Roof
- Stucco
Interior Spaces
- 1,811 Sq Ft Home
- 1-Story Property
- Furnished or left unfurnished upon request
- Vaulted Ceiling
- Ceiling Fan
- Double Hung Windows
- French Doors
- Open Floorplan
- Screened Porch
- Concrete Flooring
- Views of Woods
- High Impact Door
Kitchen
- Breakfast Bar
- Walk-In Pantry
- Electric Cooktop
- Microwave
- Freezer
- Dishwasher
Bedrooms and Bathrooms
- 4 Bedrooms
- Split Bedroom Floorplan
- 2 Full Bathrooms
- Dual Sinks
- Shower Only
- Separate Shower
Laundry
- Dryer
- Washer
Additional Features
- Screened Patio
- Central Heating and Cooling System
Community Details
- No Home Owners Association
- Lehigh Acres Subdivision
Listing and Financial Details
- Legal Lot and Block 14 / 45
- Assessor Parcel Number 13-45-26-05-00045.0140
Map
Home Values in the Area
Average Home Value in this Area
Tax History
| Year | Tax Paid | Tax Assessment Tax Assessment Total Assessment is a certain percentage of the fair market value that is determined by local assessors to be the total taxable value of land and additions on the property. | Land | Improvement |
|---|---|---|---|---|
| 2025 | $2,457 | $190,575 | -- | -- |
| 2024 | $2,457 | $185,204 | -- | -- |
| 2023 | $2,457 | $179,810 | $0 | $0 |
| 2022 | $2,334 | $174,573 | $0 | $0 |
| 2021 | $2,258 | $178,243 | $6,000 | $172,243 |
| 2020 | $2,265 | $167,148 | $5,000 | $162,148 |
| 2019 | $1,195 | $82,314 | $0 | $0 |
| 2018 | $1,164 | $80,779 | $0 | $0 |
| 2017 | $1,127 | $79,118 | $0 | $0 |
| 2016 | $1,092 | $116,096 | $3,800 | $112,296 |
| 2015 | $1,086 | $103,601 | $3,360 | $100,241 |
| 2014 | $1,006 | $87,902 | $2,715 | $85,187 |
| 2013 | -- | $75,213 | $2,700 | $72,513 |
Property History
| Date | Event | Price | List to Sale | Price per Sq Ft | Prior Sale |
|---|---|---|---|---|---|
| 02/12/2025 02/12/25 | For Sale | $410,000 | +121.6% | $226 / Sq Ft | |
| 04/09/2019 04/09/19 | Sold | $185,000 | -2.6% | $102 / Sq Ft | View Prior Sale |
| 03/10/2019 03/10/19 | Pending | -- | -- | -- | |
| 01/14/2019 01/14/19 | For Sale | $189,900 | -- | $105 / Sq Ft |
Purchase History
| Date | Type | Sale Price | Title Company |
|---|---|---|---|
| Warranty Deed | $185,000 | Florida Title One Llc | |
| Warranty Deed | $78,000 | Sunset Title Agency Inc | |
| Special Warranty Deed | $55,800 | North American Title Company | |
| Trustee Deed | $45,200 | None Available | |
| Interfamily Deed Transfer | -- | None Available | |
| Interfamily Deed Transfer | -- | Attorney | |
| Interfamily Deed Transfer | -- | Banyan Title & Escrow Inc | |
| Corporate Deed | $12,000 | Cape Coral Title Insurance A | |
| Warranty Deed | $7,200 | Cape Coral Title Insurance A | |
| Warranty Deed | $7,200 | Cape Coral Title Ins Agency | |
| Warranty Deed | $4,500 | -- | |
| Warranty Deed | $12,000 | -- | |
| Warranty Deed | $16,000 | -- | |
| Deed | -- | -- | |
| Warranty Deed | $2,300 | -- | |
| Quit Claim Deed | -- | -- |
Mortgage History
| Date | Status | Loan Amount | Loan Type |
|---|---|---|---|
| Open | $181,649 | FHA | |
| Previous Owner | $201,000 | Construction |
Source: Florida Gulf Coast Multiple Listing Service
MLS Number: 225014061
APN: 13-45-26-05-00045.0140
- 2600 54th St SW
- 2711 54th St SW
- 2705 54th St SW
- 2707 54th St SW
- 2708 54th St SW
- 2601 51st St SW
- 2603 53rd St SW
- 2802 53rd St SW
- 2507 53rd St SW
- 2812 53rd St SW
- 2618 54th St SW
- 2514 52nd St SW
- 2517 54th St SW
- 2716 52nd St SW
- 2814 52nd St SW
- 2813 52nd St SW
- 2512 52nd St SW
- 2607 55th St SW
- 2508 51st St W
- 2507 51st St SW
- 2514 55th St SW
- 2507 50th St SW
- 2503 55th St SW
- 2801 50th St SW
- 4606 Dora Ave S
- 390 Pennfield Ave
- 528 Peerless Cir
- 3011 50th St SW
- 2810 44th St SW
- 3016 49th St SW
- 148 Partridge St
- 2613 39th St SW
- 2505 39th St SW
- 2802 40th St SW
- 149 Pennfield St
- 151 Pennfield St
- 2911 40th St SW
- 2712 38th St SW
- 174 Partridge St
- 736 Alabama Rd S
