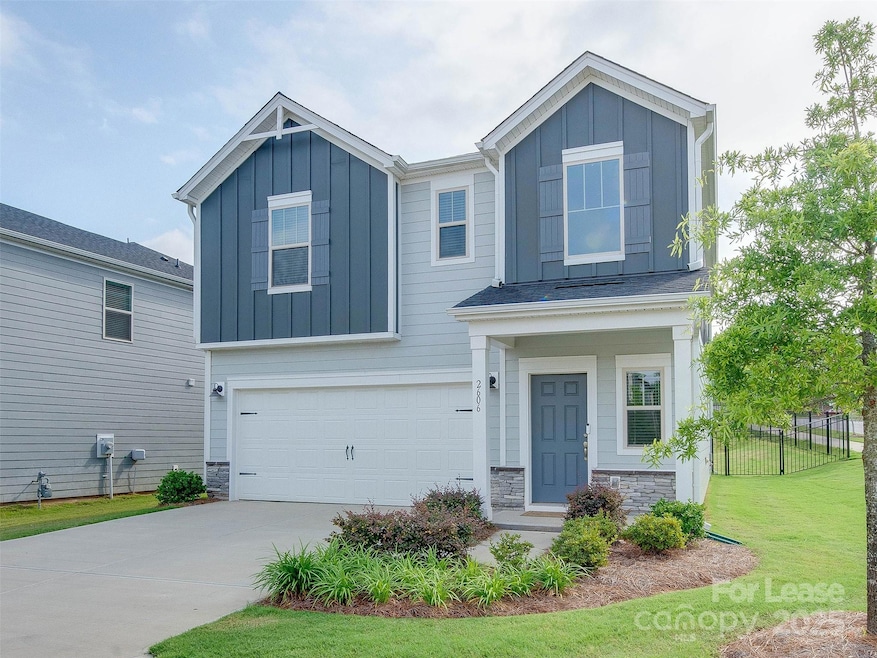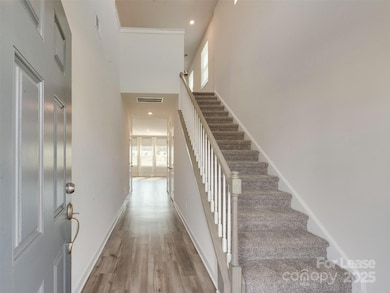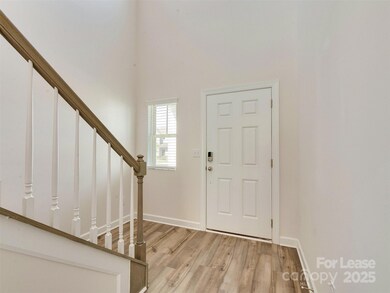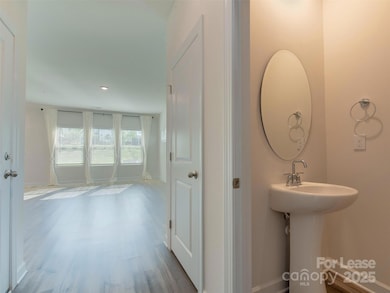2606 Arbor Loop Dr Charlotte, NC 28217
Eagle Lake NeighborhoodHighlights
- Open Floorplan
- Corner Lot
- Built-In Features
- Contemporary Architecture
- 2 Car Attached Garage
- Walk-In Closet
About This Home
Like new City Park home ready for move in. This stunning home is not only located in a great area...it is amazingly clean and bright! As you pull up, you will see the well manicured lawns of the neighborhood and the close proximity to dining, great parks, 77, the airport and so much more. Walking into the home you are greeted with lots of natural light and the option to head upstairs or into the hallway leading to the large living room. The open floor plan features the living room, dining room and cook's kitchen complete with walk in pantry and gas range. The fenced backyard is great for entertaining or letting the dog run around. The covered outbuilding stays for your enjoyment. Upstairs you find the oversized loft that would make a great workout room, home office or craft area. Also upstairs is the large primary suite with full bath. The other bedrooms are on either side of the loft and feature their own bath. There is a full laundry room and washer/dryer are included.
Last Listed By
My Townhome Brokerage Email: kyle@mytownhome.com License #234189 Listed on: 05/14/2025
Home Details
Home Type
- Single Family
Est. Annual Taxes
- $3,098
Year Built
- Built in 2021
Lot Details
- Back Yard Fenced
- Corner Lot
Parking
- 2 Car Attached Garage
Home Design
- Contemporary Architecture
- Slab Foundation
Interior Spaces
- 2-Story Property
- Open Floorplan
- Built-In Features
- Pull Down Stairs to Attic
- Home Security System
Kitchen
- Gas Range
- Microwave
- Dishwasher
- Kitchen Island
- Disposal
Flooring
- Tile
- Vinyl
Bedrooms and Bathrooms
- 3 Bedrooms
- Split Bedroom Floorplan
- Walk-In Closet
Outdoor Features
- Patio
Schools
- Pinewood Mecklenburg Elementary School
- Alexander Graham Middle School
- Harding University High School
Utilities
- Central Heating and Cooling System
- Cable TV Available
Listing and Financial Details
- Security Deposit $2,900
- Property Available on 6/15/25
- Tenant pays for all utilities
- 12-Month Minimum Lease Term
Community Details
Overview
- City Park Subdivision
Pet Policy
- Pet Deposit $350
Map
Source: Canopy MLS (Canopy Realtor® Association)
MLS Number: 4255613
APN: 143-274-59
- 4548 Millennium Ave
- 3039 Potomac River Pkwy
- 3524 Auburn Curb Rd
- 3512 Auburn Curb Rd
- 1028 Maltby St
- 1015 Maltby St
- 2610 Greenmarket Dr
- 4417 & 4423 W Tyvola Rd
- 000 Green Park Cir
- 2429 Ellen Ave
- 2425 Ellen Ave
- 3036 Arbor Ash St Unit 1022B
- 2516 Ellen Ave Unit 1001B
- 2520 Ellen Ave Unit 1001C
- 2532 Ellen Ave Unit 1001F
- 704 Kingman Dr
- Lot 1 New Pineola Rd
- 3350 Green Park Cir
- 2811 New Pineola Rd
- 2809 New Pineola Rd







