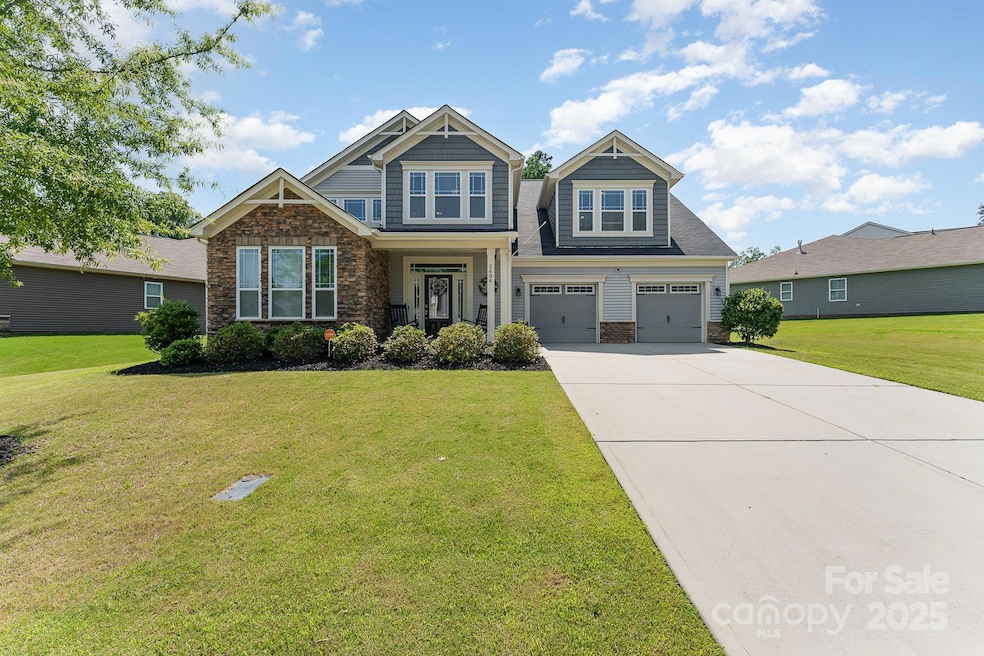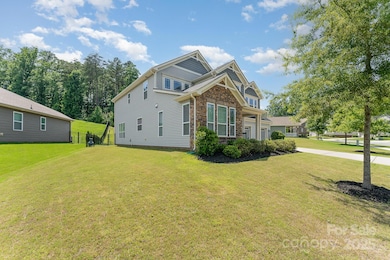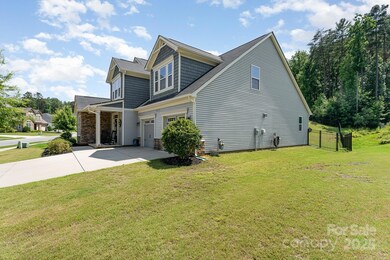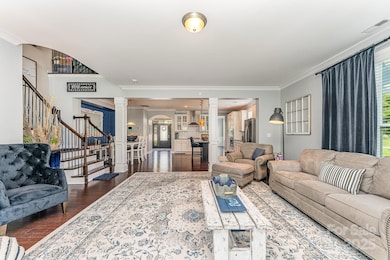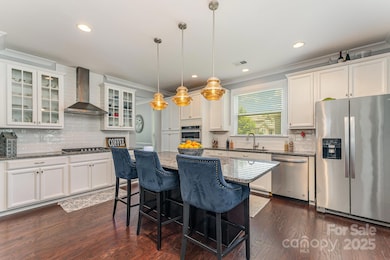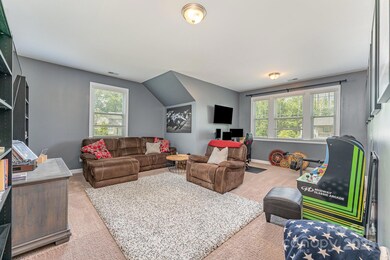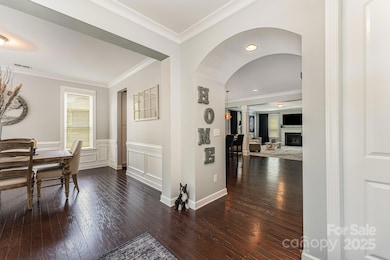2606 Cheverny Place Concord, NC 28027
Estimated payment $3,891/month
Highlights
- Arts and Crafts Architecture
- Recreation Facilities
- Central Air
- W.R. Odell Elementary School Rated A-
- Laundry Room
- 2 Car Garage
About This Home
Beautiful and spacious 4 bedroom, 3,300 sq feet home in a highly sought-after Concord neighborhood. This well-maintained property features a thoughtfully designed layout with the primary bedroom and laundry room conveniently located on the main floor. The open-concept living area offers great natural light and an easy flow between the kitchen, dining, and family room—ideal for everyday living and entertaining. The enormous Chef’s Deluxe kitchen is a must see! Upstairs, you’ll find an oversized bonus room with a full bathroom right outside it, perfect for a guest suite, home office, media room, or playroom. Additional highlights include a Jack & Jill bathroom connecting two of the secondary bedrooms, generous closets throughout, and a private backyard that backs up to a wooded area, offering added privacy. Located on a quiet street with a spacious two-car garage, this home is move-in ready and offers comfort, versatility, and long-term value
Listing Agent
Mark Spain Real Estate Brokerage Email: tocadorealestate@gmail.com License #322181 Listed on: 06/16/2025

Home Details
Home Type
- Single Family
Est. Annual Taxes
- $6,863
Year Built
- Built in 2018
Lot Details
- Property is zoned R8
HOA Fees
- $68 Monthly HOA Fees
Parking
- 2 Car Garage
- Driveway
Home Design
- Arts and Crafts Architecture
- Brick Exterior Construction
- Slab Foundation
- Stone Siding
- Vinyl Siding
Interior Spaces
- 2-Story Property
- Living Room with Fireplace
- Laundry Room
Kitchen
- Built-In Oven
- Gas Cooktop
- Range Hood
- Microwave
- Dishwasher
- Disposal
Bedrooms and Bathrooms
Schools
- W.R. Odell Elementary School
- Harris Road Middle School
- Cox Mill High School
Utilities
- Central Air
- Vented Exhaust Fan
- Heat Pump System
- Gas Water Heater
Listing and Financial Details
- Assessor Parcel Number 4672-76-6990-0000
Community Details
Overview
- Csr Community Association Management Association
- Built by Mattamy Homes
- Castlebrooke Subdivision, Periwinkle II "B" Floorplan
- Mandatory home owners association
Recreation
- Recreation Facilities
- Community Playground
Map
Home Values in the Area
Average Home Value in this Area
Tax History
| Year | Tax Paid | Tax Assessment Tax Assessment Total Assessment is a certain percentage of the fair market value that is determined by local assessors to be the total taxable value of land and additions on the property. | Land | Improvement |
|---|---|---|---|---|
| 2024 | $6,863 | $604,410 | $102,000 | $502,410 |
| 2023 | $5,628 | $410,770 | $76,000 | $334,770 |
| 2022 | $5,628 | $410,770 | $76,000 | $334,770 |
| 2021 | $5,628 | $410,770 | $76,000 | $334,770 |
| 2020 | $5,628 | $410,770 | $76,000 | $334,770 |
| 2019 | $4,368 | $318,850 | $51,000 | $267,850 |
| 2018 | $129 | $106,750 | $51,000 | $55,750 |
Property History
| Date | Event | Price | Change | Sq Ft Price |
|---|---|---|---|---|
| 09/12/2025 09/12/25 | Price Changed | $610,000 | -2.4% | $188 / Sq Ft |
| 08/03/2025 08/03/25 | Price Changed | $625,000 | -2.8% | $192 / Sq Ft |
| 07/20/2025 07/20/25 | Price Changed | $643,000 | -1.1% | $198 / Sq Ft |
| 06/16/2025 06/16/25 | For Sale | $650,000 | -- | $200 / Sq Ft |
Purchase History
| Date | Type | Sale Price | Title Company |
|---|---|---|---|
| Special Warranty Deed | $410,000 | None Available |
Mortgage History
| Date | Status | Loan Amount | Loan Type |
|---|---|---|---|
| Open | $531,995 | VA | |
| Closed | $418,712 | VA |
Source: Canopy MLS (Canopy Realtor® Association)
MLS Number: 4269087
APN: 4672-76-6990-0000
- 3056 Placid Rd
- 2657 Cheverny Place
- 10165 Castlebrooke Dr
- 10161 Castlebrooke Dr
- 10131 Castlebrooke Dr
- 3455 Shiloh Church Rd
- 3344 Shiloh Church Rd
- 10118 Castlebrooke Dr
- 10170 Enclave Cir
- 10150 Enclave Cir
- 3425 Market View Dr
- 10997 Alabaster Dr
- 10825 Traders Ct
- 9956 Manor Vista Trail
- 9948 Manor Vista Trail
- 9924 Manor Vista Trail
- 9944 Manor Vista Trail
- 9961 Manor Vista Trail
- 9957 Manor Vista Trail
- 5000 NW 141st St
- 10759 Traders Ct
- 2071 Topaz Plaza
- 10846 Traders Ct
- 10950 Trout Creek Place
- 10930 Tailwater St
- 10855 Tailwater St
- 10988 Flyreel Place
- 2605 Mill Wright Rd
- 2202 Laurens Dr
- 10923 Thousand Oaks Dr
- 1832 Rustic Barn Dr
- 1828 Rustic Barn Dr
- 1616 Poplar Shadow Dr
- 1611 Rustic Arch Way
- 16824 Summers Walk Blvd
- 16728 Summers Walk Blvd
- 10993 Aspen Ridge Ln NW
- 9539 Indian Beech Ave NW
- 9421 Coddle Ct NW
- 9412 Coddle Ct NW
