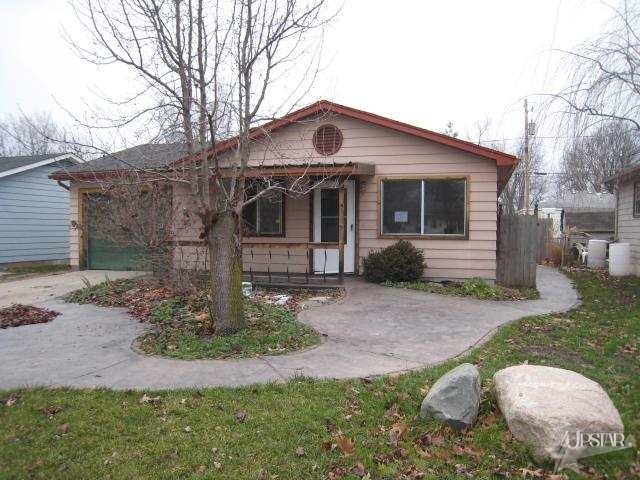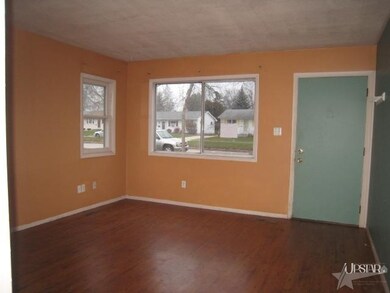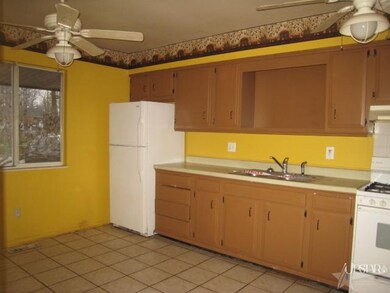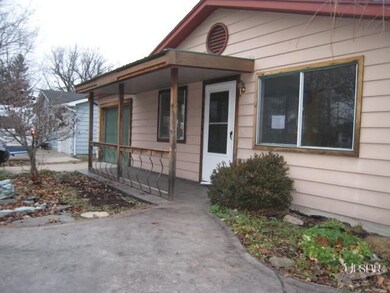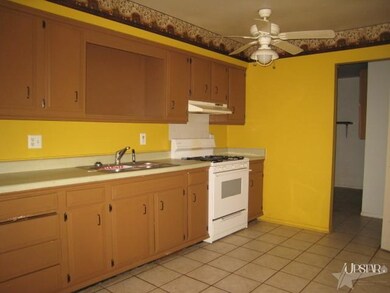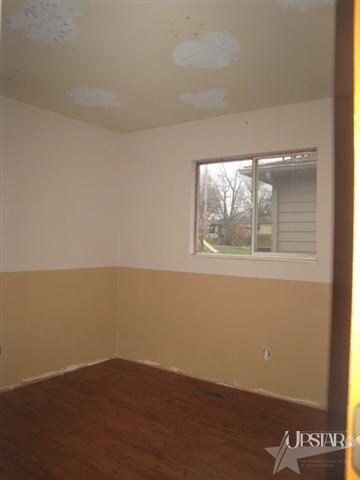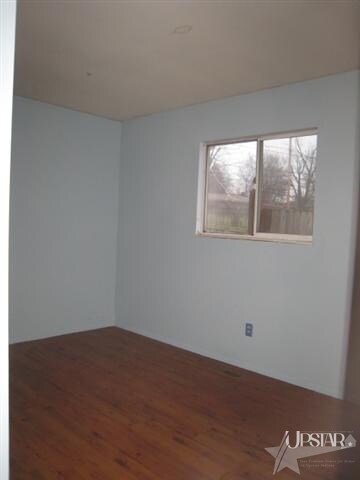
2606 N Highlands Blvd Fort Wayne, IN 46808
Lincoln Park NeighborhoodHighlights
- Ranch Style House
- Forced Air Heating and Cooling System
- Level Lot
- 1 Car Attached Garage
- Ceiling Fan
About This Home
As of August 2022This home is newer for the area with a covered front porch. 3 bedrooms with large eat in kitchen. The front patio is stone stamped and has a walkway to the side patio. The backyard is nice and has a stockade fenced yard and shed. There are lots of flower beds and walkways in back yard. Nice sized deck at back of home. Larger laundry and furnace room off kitchen. Needs some TLC but priced accordingly. This would make a perfect starter home for building some equity as you decorate to your style. Seller will provide a 1 year home warranty for owner occupied buyers. Property is being sold as is. Don't miss this opportunity. Neighborhood association dues are optional.
Last Buyer's Agent
Mel Lamphiear
Coldwell Banker Real Estate Gr
Home Details
Home Type
- Single Family
Est. Annual Taxes
- $357
Year Built
- Built in 1971
Lot Details
- 6,000 Sq Ft Lot
- Lot Dimensions are 50 x 120
- Level Lot
Parking
- 1 Car Attached Garage
Home Design
- Ranch Style House
- Slab Foundation
Interior Spaces
- Ceiling Fan
- Gas Oven or Range
- Gas And Electric Dryer Hookup
Bedrooms and Bathrooms
- 3 Bedrooms
- 1 Full Bathroom
Location
- Suburban Location
Utilities
- Forced Air Heating and Cooling System
- Heating System Uses Gas
Listing and Financial Details
- Assessor Parcel Number 020734179006000074
Ownership History
Purchase Details
Home Financials for this Owner
Home Financials are based on the most recent Mortgage that was taken out on this home.Purchase Details
Home Financials for this Owner
Home Financials are based on the most recent Mortgage that was taken out on this home.Purchase Details
Home Financials for this Owner
Home Financials are based on the most recent Mortgage that was taken out on this home.Purchase Details
Home Financials for this Owner
Home Financials are based on the most recent Mortgage that was taken out on this home.Purchase Details
Purchase Details
Home Financials for this Owner
Home Financials are based on the most recent Mortgage that was taken out on this home.Purchase Details
Home Financials for this Owner
Home Financials are based on the most recent Mortgage that was taken out on this home.Purchase Details
Purchase Details
Similar Home in Fort Wayne, IN
Home Values in the Area
Average Home Value in this Area
Purchase History
| Date | Type | Sale Price | Title Company |
|---|---|---|---|
| Warranty Deed | $162,000 | Centurion Land Title | |
| Interfamily Deed Transfer | -- | Centurion Land Title Inc | |
| Warranty Deed | $95,500 | Centurion Land Title Inc | |
| Quit Claim Deed | -- | Centurion Land Title Inc | |
| Quit Claim Deed | -- | Lawyers Title | |
| Warranty Deed | -- | None Available | |
| Special Warranty Deed | -- | Statewide Title Company Inc | |
| Sheriffs Deed | $49,500 | None Available | |
| Interfamily Deed Transfer | -- | -- |
Mortgage History
| Date | Status | Loan Amount | Loan Type |
|---|---|---|---|
| Open | $152,290 | New Conventional | |
| Closed | $152,290 | New Conventional | |
| Previous Owner | $95,000 | New Conventional | |
| Previous Owner | $95,000 | New Conventional | |
| Previous Owner | $92,635 | New Conventional | |
| Previous Owner | $77,900 | New Conventional | |
| Previous Owner | $31,350 | New Conventional |
Property History
| Date | Event | Price | Change | Sq Ft Price |
|---|---|---|---|---|
| 08/22/2022 08/22/22 | Sold | $162,000 | +8.1% | $169 / Sq Ft |
| 07/21/2022 07/21/22 | Pending | -- | -- | -- |
| 07/19/2022 07/19/22 | For Sale | $149,900 | +57.0% | $156 / Sq Ft |
| 03/22/2019 03/22/19 | Sold | $95,500 | 0.0% | $99 / Sq Ft |
| 02/28/2019 02/28/19 | Pending | -- | -- | -- |
| 02/28/2019 02/28/19 | For Sale | $95,500 | +60.5% | $99 / Sq Ft |
| 08/30/2013 08/30/13 | Sold | $59,500 | -5.4% | $62 / Sq Ft |
| 08/12/2013 08/12/13 | Pending | -- | -- | -- |
| 08/07/2013 08/07/13 | For Sale | $62,900 | +90.6% | $66 / Sq Ft |
| 02/25/2013 02/25/13 | Sold | $33,000 | -5.4% | $34 / Sq Ft |
| 01/07/2013 01/07/13 | Pending | -- | -- | -- |
| 12/10/2012 12/10/12 | For Sale | $34,900 | -- | $36 / Sq Ft |
Tax History Compared to Growth
Tax History
| Year | Tax Paid | Tax Assessment Tax Assessment Total Assessment is a certain percentage of the fair market value that is determined by local assessors to be the total taxable value of land and additions on the property. | Land | Improvement |
|---|---|---|---|---|
| 2024 | $1,493 | $160,100 | $21,100 | $139,000 |
| 2022 | $1,389 | $131,500 | $21,100 | $110,400 |
| 2021 | $1,096 | $110,200 | $21,100 | $89,100 |
| 2020 | $786 | $92,100 | $11,500 | $80,600 |
| 2019 | $478 | $73,600 | $11,500 | $62,100 |
| 2018 | $449 | $68,800 | $11,500 | $57,300 |
| 2017 | $421 | $63,300 | $11,500 | $51,800 |
| 2016 | $437 | $64,900 | $11,500 | $53,400 |
| 2014 | $1,197 | $57,600 | $11,500 | $46,100 |
| 2013 | $331 | $53,400 | $11,500 | $41,900 |
Agents Affiliated with this Home
-

Seller's Agent in 2022
Cathy Coughlin
RE/MAX
2 in this area
35 Total Sales
-

Buyer's Agent in 2022
Eric Knittle
Pinnacle Group Real Estate Services
(260) 312-6323
2 in this area
115 Total Sales
-

Seller's Agent in 2019
Michael Patmore
CENTURY 21 Bradley Realty, Inc
(574) 527-2257
76 Total Sales
-

Seller's Agent in 2013
Melissa Maddox
North Eastern Group Realty
(260) 760-8734
1 in this area
266 Total Sales
-

Seller's Agent in 2013
Sharon White
Premier Inc., REALTORS
(260) 637-4477
59 Total Sales
-
K
Buyer's Agent in 2013
Kyle Newcomb
Newcomb Real Estate, LLC
(260) 609-6805
2 Total Sales
Map
Source: Indiana Regional MLS
MLS Number: 201212576
APN: 02-07-34-179-006.000-074
- 2521 Stanford Ave
- 2505 Stanford Ave
- 2510 Stanford Ave
- 2801 N Highlands Blvd
- 2402 Cambridge Blvd
- 1660 Rosemont Dr
- 1668 Cherokee Rd
- 2431 Saint Marys Ave
- 2702 Overlook Dr
- 1625 Emerson Ave
- 1914 Emerson Ave
- 0 Sherman Blvd
- 2502 Sherman Blvd
- 1620 Fairhill Rd
- 1730 Spring St
- 1830 Romane Dr
- 1820 Saint Marys Ave
- 2814 Autumn Leaf Ln
- 2115 Andrew St
- 1501 Runnion Ave
