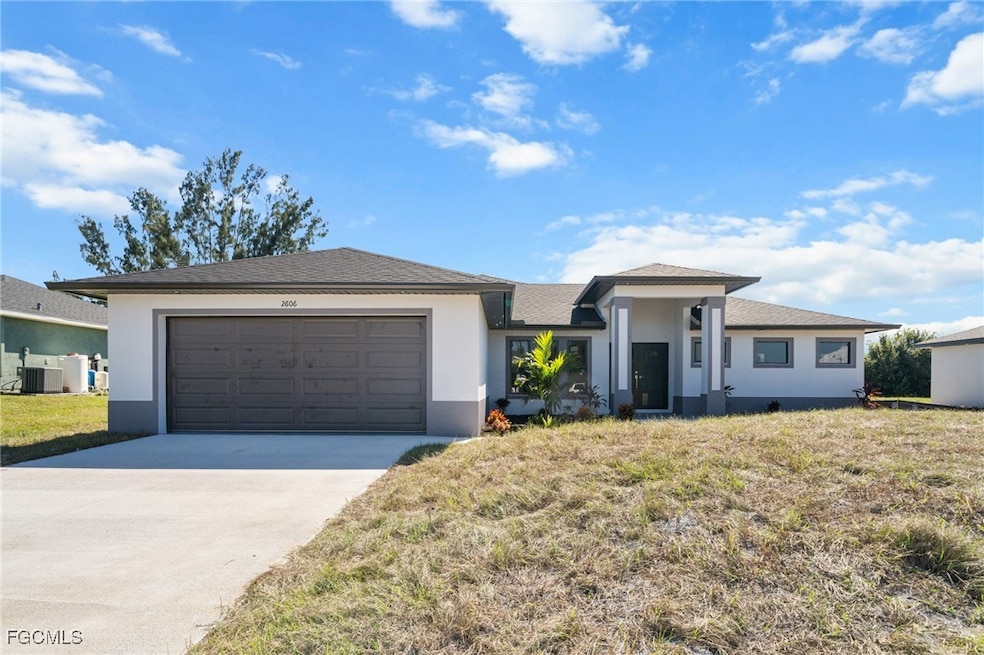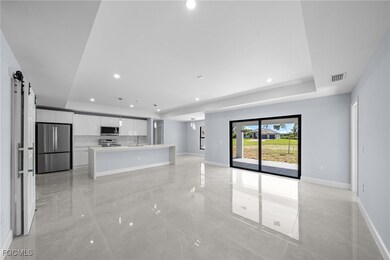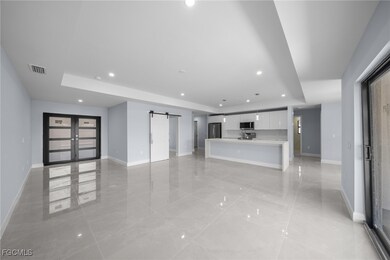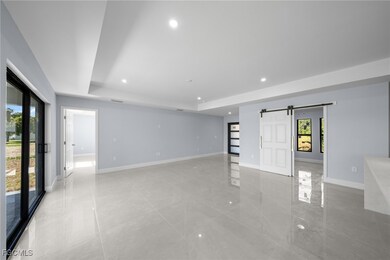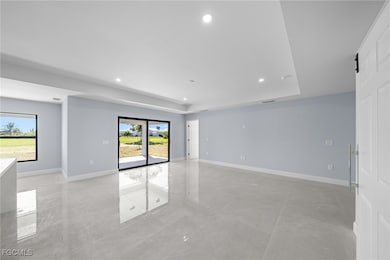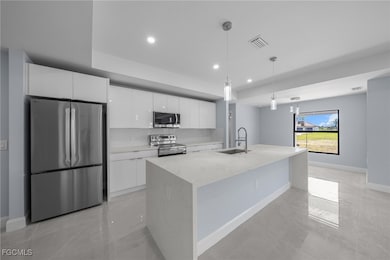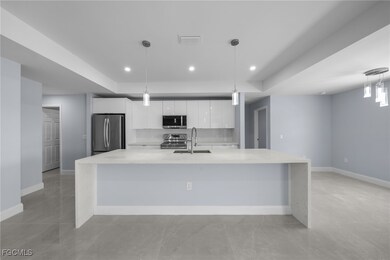2606 NW 10th Terrace Cape Coral, FL 33993
Burnt Store NeighborhoodEstimated payment $2,130/month
Highlights
- New Construction
- No HOA
- 2 Car Attached Garage
- Cape Elementary School Rated A-
- Den
- Eat-In Kitchen
About This Home
New Construction in NW Cape Coral – Modern Elegance with Southern Exposure . Welcome to your brand-new home in the heart of Northwest Cape Coral. This thoughtfully designed three-bedroom plus den residence offers 1,892 square feet of living space with a two-car garage, combining modern elegance with everyday comfort. As you step through the contemporary double-door entry, the home opens into a bright and cheerful great room with soaring tray ceilings and an abundance of natural light. The island kitchen is the centerpiece of the home, featuring sleek white Euro-style cabinetry, a dramatic waterfall quartz island and stainless-steel appliances. Just off the kitchen is a convenient den with stylish barn doors plus a large indoor utility room with utility sink. The spacious master suite feels like a private retreat, offering dual walk-in closets and a spa-inspired bathroom. Tile floors flow seamlessly throughout the home and there are ceiling fans in every room. An under-truss lanai extends your living space outdoors and is pre-plumbed and wired for a future outdoor kitchen, giving you endless possibilities for entertaining. With the sunny southern exposure, the backyard is bright from sunrise to sunset, ideal should you add a pool. There’s also an irrigation system
Home Details
Home Type
- Single Family
Est. Annual Taxes
- $902
Year Built
- Built in 2025 | New Construction
Lot Details
- 10,019 Sq Ft Lot
- Lot Dimensions are 80 x 125 x 80 x 125
- North Facing Home
- Rectangular Lot
- Manual Sprinklers System
- Property is zoned R1-D
Parking
- 2 Car Attached Garage
- Garage Door Opener
Home Design
- Entry on the 1st floor
- Shingle Roof
- Stucco
Interior Spaces
- 1,892 Sq Ft Home
- 1-Story Property
- Tray Ceiling
- Ceiling Fan
- Single Hung Windows
- French Doors
- Den
- Tile Flooring
- Laundry Tub
Kitchen
- Eat-In Kitchen
- Breakfast Bar
- Range
- Microwave
- Dishwasher
- Kitchen Island
Bedrooms and Bathrooms
- 3 Bedrooms
- Split Bedroom Floorplan
- Walk-In Closet
- 2 Full Bathrooms
- Dual Sinks
- Shower Only
- Separate Shower
Home Security
- High Impact Door
- Fire and Smoke Detector
Utilities
- Central Heating and Cooling System
- Sewer Assessments
- Cable TV Available
Community Details
- No Home Owners Association
- Cape Coral Subdivision
Listing and Financial Details
- Legal Lot and Block 33 / 4059
- Assessor Parcel Number 05-44-23-C3-04059.0330
Map
Home Values in the Area
Average Home Value in this Area
Property History
| Date | Event | Price | List to Sale | Price per Sq Ft | Prior Sale |
|---|---|---|---|---|---|
| 11/04/2025 11/04/25 | For Sale | $389,900 | +786.1% | $206 / Sq Ft | |
| 05/25/2022 05/25/22 | Sold | $44,000 | 0.0% | -- | View Prior Sale |
| 05/25/2022 05/25/22 | Pending | -- | -- | -- | |
| 03/17/2022 03/17/22 | For Sale | $44,000 | -- | -- |
Source: Florida Gulf Coast Multiple Listing Service
MLS Number: 2025010512
- 2622 NW 11th St
- 2618 NW 10th St
- 2704 NW 11th St
- 2610 NW 10th St
- 2623 NW 11th St
- 2602 NW 10th St
- 2526 NW 11th St
- 2518 NW 10th Terrace
- 2481 NW 9th Terrace Unit 41
- 1114 NW 26th Place
- 2453 NW 9th Terrace
- 1121 NW 27th Ave
- 2730 NW 10th St
- 2631 NW 9th Terrace
- 1126 NW 26th Place
- 2507 NW 11th Terrace
- 2434 NW 9th Terrace
- 2501 NW 11th Terrace
- 2609 NW 8th Terrace
- 2430 NW 9th Terrace
- 2472 NW 8th Terrace
- 1110 El Dorado Blvd N
- 1114 El Dorado Blvd N
- 2723 NW 7th Terrace
- 1120 NW 24th Ave
- 2601 Diplomat Pkwy W
- 2541 Diplomat Pkwy W
- 2923 NW 10th St
- 2512 NW 7th St
- 2524 NW 6th Terrace
- 2909 NW 13th St
- 2224 NW 7th Terrace
- 1502 NW 29th Place
- 2101 NW 8th Terrace
- 1444 NW 31st Ave
- 2050 NW 7th Terrace
- 2805 NW 6th Terrace
- 4535 NW 35th Ave
- 2836 NW 5th St
- 2043 NW 6th Terrace
