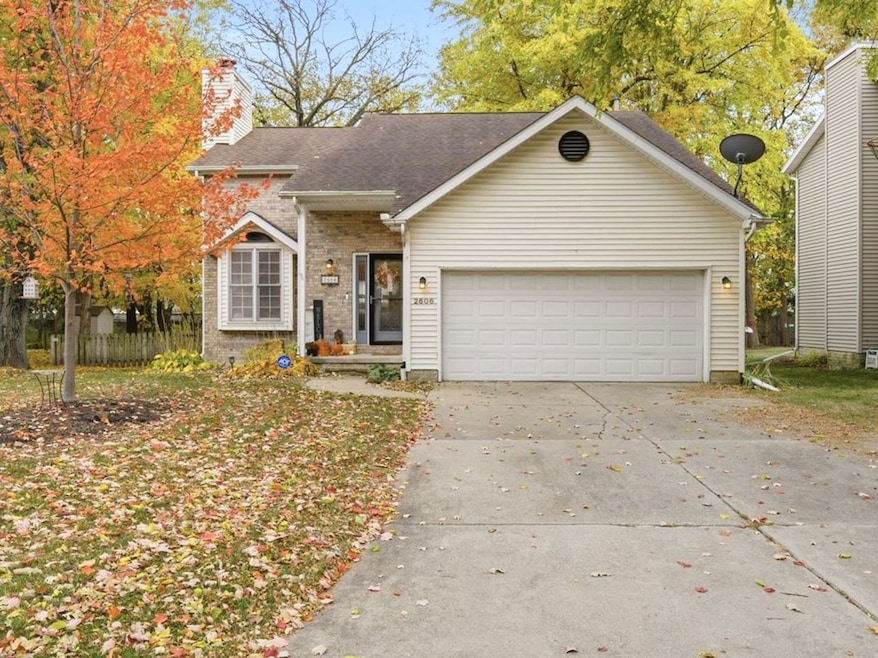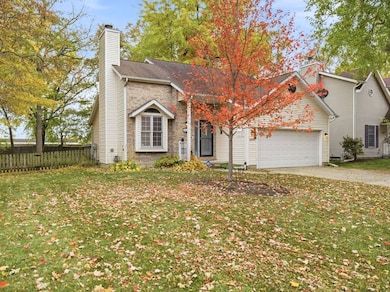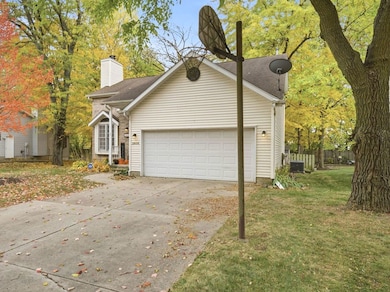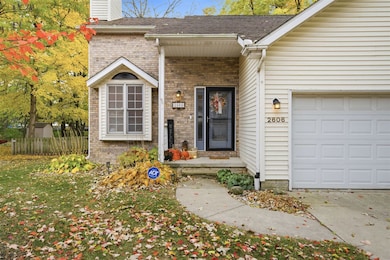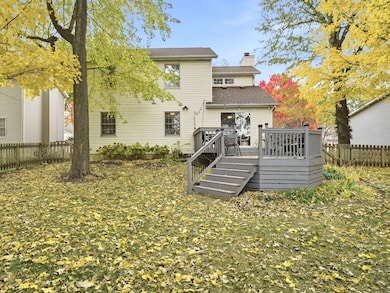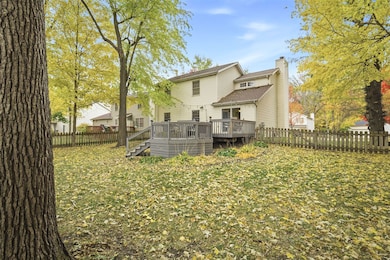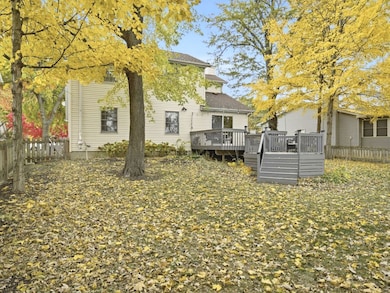2606 Persimmon Place Bloomington, IL 61701
Oakwoods NeighborhoodEstimated payment $1,838/month
Highlights
- Very Popular Property
- Landscaped Professionally
- Deck
- Pepper Ridge Elementary School Rated 9+
- Mature Trees
- Property is near a park
About This Home
Welcome to the desirable Oakwoods Subdivision. This beautiful 3 bedroom, 3.5 bathroom home offers comfort, character and modern updates throughout. The living room features a cozy fireplace, cathedral ceilings and built-in bookcases with additional storage. The kitchen includes beautiful quartz counters, porcelain flooring, stainless steel appliances and a sliding glass door leading to a spacious deck overlooking a fenced in backyard, perfect for entertaining or relaxing. The finished basement serves as a wonderful family room, complete with a second fireplace, a built in bar, a full bathroom and a side room for extra storage. Don't miss your chance to make this stunning property your new home!
Home Details
Home Type
- Single Family
Est. Annual Taxes
- $4,104
Year Built
- Built in 1994
Lot Details
- 8,276 Sq Ft Lot
- Lot Dimensions are 75x110
- Fenced
- Landscaped Professionally
- Paved or Partially Paved Lot
- Mature Trees
HOA Fees
- $23 Monthly HOA Fees
Parking
- 2 Car Garage
- Driveway
- Parking Included in Price
Home Design
- Brick Exterior Construction
- Asphalt Roof
- Radon Mitigation System
- Concrete Perimeter Foundation
Interior Spaces
- 1,431 Sq Ft Home
- 2-Story Property
- Built-In Features
- Bookcases
- Bar
- Cathedral Ceiling
- Ceiling Fan
- Blinds
- Family Room
- Living Room with Fireplace
- 2 Fireplaces
- Combination Kitchen and Dining Room
- Pull Down Stairs to Attic
- Carbon Monoxide Detectors
Kitchen
- Range
- Microwave
- Dishwasher
- Stainless Steel Appliances
Flooring
- Wood
- Carpet
- Porcelain Tile
Bedrooms and Bathrooms
- 3 Bedrooms
- 3 Potential Bedrooms
- Main Floor Bedroom
- Walk-In Closet
- Bathroom on Main Level
Laundry
- Laundry Room
- Dryer
- Washer
Basement
- Basement Fills Entire Space Under The House
- Fireplace in Basement
- Finished Basement Bathroom
Outdoor Features
- Deck
- Shed
- Porch
Location
- Property is near a park
Schools
- Pepper Ridge Elementary School
- Evans Jr High Middle School
- Normal Community West High Schoo
Utilities
- Central Air
- Heating System Uses Natural Gas
Community Details
- Oakwoods Subdivision
Map
Home Values in the Area
Average Home Value in this Area
Tax History
| Year | Tax Paid | Tax Assessment Tax Assessment Total Assessment is a certain percentage of the fair market value that is determined by local assessors to be the total taxable value of land and additions on the property. | Land | Improvement |
|---|---|---|---|---|
| 2024 | $4,462 | $74,201 | $14,232 | $59,969 |
| 2022 | $4,462 | $61,496 | $11,795 | $49,701 |
| 2021 | $4,497 | $56,296 | $10,797 | $45,499 |
| 2020 | $4,409 | $55,247 | $10,596 | $44,651 |
| 2019 | $4,266 | $55,247 | $10,596 | $44,651 |
| 2018 | $4,261 | $55,247 | $10,596 | $44,651 |
| 2017 | $4,088 | $55,247 | $10,596 | $44,651 |
| 2016 | $4,077 | $55,247 | $10,596 | $44,651 |
| 2015 | $4,086 | $55,347 | $10,615 | $44,732 |
| 2014 | $4,041 | $55,347 | $10,615 | $44,732 |
| 2013 | -- | $53,735 | $10,306 | $43,429 |
Property History
| Date | Event | Price | List to Sale | Price per Sq Ft | Prior Sale |
|---|---|---|---|---|---|
| 11/10/2025 11/10/25 | For Sale | $280,000 | +5.7% | $196 / Sq Ft | |
| 10/04/2024 10/04/24 | Sold | $264,900 | 0.0% | $185 / Sq Ft | View Prior Sale |
| 09/16/2024 09/16/24 | Pending | -- | -- | -- | |
| 09/03/2024 09/03/24 | For Sale | $264,900 | +34.1% | $185 / Sq Ft | |
| 06/10/2021 06/10/21 | Sold | $197,500 | +6.8% | $96 / Sq Ft | View Prior Sale |
| 04/26/2021 04/26/21 | Pending | -- | -- | -- | |
| 04/26/2021 04/26/21 | For Sale | -- | -- | -- | |
| 04/23/2021 04/23/21 | For Sale | $185,000 | +22.5% | $90 / Sq Ft | |
| 01/12/2016 01/12/16 | Sold | $151,000 | -8.4% | $108 / Sq Ft | View Prior Sale |
| 11/24/2015 11/24/15 | Pending | -- | -- | -- | |
| 09/14/2015 09/14/15 | For Sale | $164,900 | -- | $118 / Sq Ft |
Purchase History
| Date | Type | Sale Price | Title Company |
|---|---|---|---|
| Warranty Deed | $265,000 | Alliance Land Title | |
| Warranty Deed | $197,500 | Illinois Title Group Llc | |
| Warranty Deed | $151,000 | None Available | |
| Warranty Deed | $159,000 | Frontier Title Co |
Mortgage History
| Date | Status | Loan Amount | Loan Type |
|---|---|---|---|
| Open | $264,900 | VA | |
| Previous Owner | $204,009 | New Conventional | |
| Previous Owner | $128,350 | No Value Available | |
| Previous Owner | $156,120 | FHA |
Source: Midwest Real Estate Data (MRED)
MLS Number: 12508558
APN: 21-17-153-030
- 4 Palm Ct
- 8 Edgewood Ct
- 1014 Laesch Ave
- 1008 Witten Woods Dr
- 1513 6 Points Rd
- 109 Meadow Ridge Dr Unit B
- 2402 Treeline Dr
- 2404 Treeline Dr
- 2001 S Morris Ave
- 1306 Anderson St
- 2007 Fallen Oak Rd
- 1608 Sweetbriar Dr
- 2709 and 2711 Fox Trot Trail
- 2705 and 2707 Fox Trot Trail
- 1723 Six Points Rd
- 2405 Savanna Rd
- 2511 Savanna Rd
- 1502 Sweetbriar Dr
- 1409 Butchers Ln
- 2803 Binghamton Ln
- 19 Basil Way
- 701 Fox Hill Cir
- 2 Saint Ivans Cir
- 1917 Tracy Dr
- 2702 Carrington Ln
- 1920 Tracy Dr Unit 7
- 102 Donnie Dr
- 1110 W Jackson St Unit 2
- 505 S Morris Ave
- 928 W Grove St Unit 1
- 913 W Grove St
- 534 W Grove St
- 818 W Washington St
- 903 1/2 W Washington St
- 905 W Front St
- 9 Currency Dr
- 701 W Front St
- 304 N Allin St
- 1805 S Veterans Pkwy
- 306 S Gridley St
