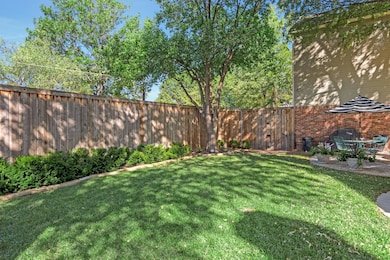2606 S Lipscomb St Amarillo, TX 79109
Wolflin NeighborhoodEstimated payment $6,855/month
Highlights
- Fireplace in Primary Bedroom
- Traditional Architecture
- Workshop
- Wolflin Elementary School Rated A
- No HOA
- Formal Dining Room
About This Home
This beautifully crafted home located deep in Wolflin offers a perfect blend of elegance & functionality. Step inside to discover a bright, open floor plan that seamlessly connects living, dining, & kitchen areas, creating an inviting atmosphere for both relaxation & entertainment. The chef's kitchen features marble countertops, stylish herringbone backsplash, island, high end appliances as well as butler's pantry making meal prep a delight. Gorgeous slate & wood adorn the floors. Upstairs INDOOR GYM complete with basketball goal & hitting wall for tennis or volleyball. Primary suite has fireplace & French doors leading to backyard. Primary closet is a room of its own with built ins & amazing hanging space. Wonderful back patio nestled in mature landscaping. Separate work room in garage.
Home Details
Home Type
- Single Family
Est. Annual Taxes
- $17,453
Year Built
- Built in 1948
Lot Details
- East Facing Home
- Wood Fence
- Sprinkler System
- Zoning described as 0200 - SW Amarillo in City Limits
Parking
- 2 Car Attached Garage
- Rear-Facing Garage
- Garage Door Opener
Home Design
- Traditional Architecture
- Brick Exterior Construction
- Slab Foundation
- Wood Frame Construction
- Wood Roof
Interior Spaces
- 5,159 Sq Ft Home
- 2-Story Property
- Ceiling Fan
- Wood Burning Fireplace
- Gas Log Fireplace
- Living Room with Fireplace
- 3 Fireplaces
- Formal Dining Room
- Den with Fireplace
- Workshop
- Inside Utility
- Utility Room
- Surveillance System
Kitchen
- Butlers Pantry
- Double Oven
- Cooktop
- Warming Drawer
- Microwave
- Ice Maker
- Dishwasher
- Disposal
Bedrooms and Bathrooms
- 5 Bedrooms
- Fireplace in Primary Bedroom
- Powder Room
Laundry
- Laundry in Utility Room
- Sink Near Laundry
- Electric Dryer Hookup
Schools
- Austin Middle School
- Tascosa High School
Utilities
- Multiple cooling system units
- Central Heating and Cooling System
- Multiple Heating Units
- Heating System Uses Natural Gas
- Natural Gas Water Heater
Community Details
- No Home Owners Association
- Association Phone (806) 678-5545
Listing and Financial Details
- Exclusions: tvs, components
- Assessor Parcel Number 198081
Map
Home Values in the Area
Average Home Value in this Area
Tax History
| Year | Tax Paid | Tax Assessment Tax Assessment Total Assessment is a certain percentage of the fair market value that is determined by local assessors to be the total taxable value of land and additions on the property. | Land | Improvement |
|---|---|---|---|---|
| 2025 | $18,542 | $883,708 | $34,000 | $849,708 |
| 2024 | $18,542 | $934,366 | $34,000 | $920,553 |
| 2023 | $18,378 | $904,355 | $34,000 | $870,355 |
| 2022 | $18,308 | $844,761 | $34,000 | $810,761 |
| 2021 | $17,413 | $702,004 | $34,000 | $668,004 |
| 2020 | $17,703 | $709,248 | $34,000 | $675,248 |
| 2019 | $17,391 | $694,365 | $34,000 | $660,365 |
| 2018 | $16,908 | $694,365 | $34,000 | $660,365 |
| 2017 | $13,865 | $572,871 | $34,000 | $538,871 |
| 2016 | $13,573 | $560,808 | $34,000 | $526,808 |
| 2015 | $1,212,560 | $560,808 | $34,000 | $526,808 |
| 2014 | $12,758 | $542,716 | $34,000 | $508,716 |
Property History
| Date | Event | Price | Change | Sq Ft Price |
|---|---|---|---|---|
| 08/03/2025 08/03/25 | Price Changed | $999,000 | -8.3% | $194 / Sq Ft |
| 06/06/2025 06/06/25 | Price Changed | $1,090,000 | -9.1% | $211 / Sq Ft |
| 04/22/2025 04/22/25 | Price Changed | $1,199,000 | -4.1% | $232 / Sq Ft |
| 12/16/2024 12/16/24 | Price Changed | $1,250,000 | -3.8% | $242 / Sq Ft |
| 10/27/2024 10/27/24 | Price Changed | $1,299,000 | -6.2% | $252 / Sq Ft |
| 10/01/2024 10/01/24 | For Sale | $1,385,000 | -- | $268 / Sq Ft |
Purchase History
| Date | Type | Sale Price | Title Company |
|---|---|---|---|
| Warranty Deed | -- | -- |
Source: Amarillo Association of REALTORS®
MLS Number: 24-8322
APN: R-090-0500-3720-0
- 2614 Parker St
- 2410 Parker St
- 2411 S Lipscomb St
- 2411 S Ong St
- 2402 S Hayden St
- 2223 S Ong St
- 2802 S Hughes St
- 2405 S Hayden St
- 2615 S Hughes St
- 2419 S Hughes St
- 33 Oldham Cir
- 2422 S Washington St
- 3007 S Ong St
- 2401 S Hughes St
- 2200 Parker St
- 3003 S Hughes St
- 2215 S Hughes St
- 2123 S Ong St
- 2122 S Hayden St
- 3011 S Hughes St
- 2601 S Ong St
- 2422 S Washington St
- 2901 S Monroe Back House St
- 2039 S Ong St
- 2410 SW 26th Ave
- 2600 S Harrison St
- 2101 S Jackson St
- 2027 S Austin St
- 3612 S Hayden St
- 3501 S Van Buren St
- 2115 S Polk St Unit 6
- 1618 S Madison St
- 3007 Curtis Dr
- 1509 S Lipscomb St
- 3019 SW 28th Ave
- 4113 S Lipscomb St
- 3904 S Polk St
- 1305 Parker St Unit 1
- 1404 SW 13th Rear Ave
- 1222 S Milam St







