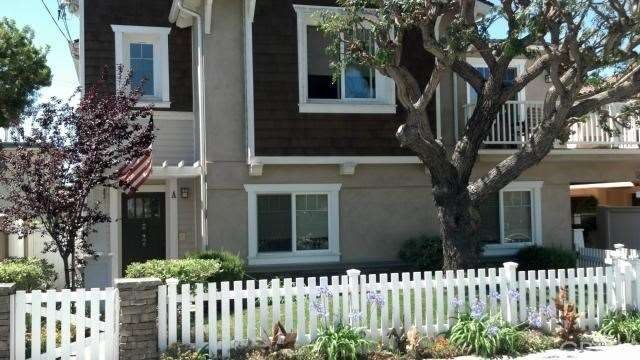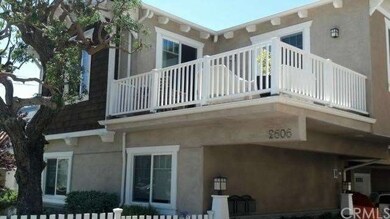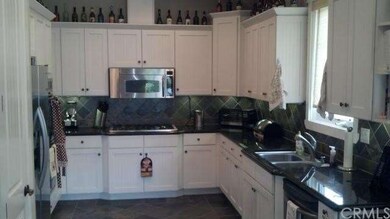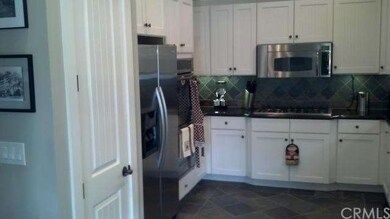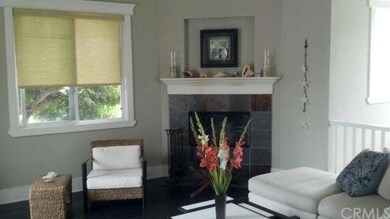
2606 Vanderbilt Ln Unit A Redondo Beach, CA 90278
North Redondo Beach NeighborhoodHighlights
- Craftsman Architecture
- Fireplace in Primary Bedroom
- Wood Flooring
- Washington Elementary School Rated A+
- Cathedral Ceiling
- Attic
About This Home
As of November 2020Craftsman style front unit townhome in excellent condition. Beautiful dark hardwood floors on the stairs and upstairs. Slate on entry downstairs and in bathrooms. Great kitchen with granite counters, stainless steel appliances and white cabinets. Two bedrooms downstairs with master bedroom upstairs. Separate laundry room. Nice deck off the living room that is great for BBQ or entertaining.
Last Agent to Sell the Property
Vista Sotheby’s International Realty License #01843099 Listed on: 06/20/2012

Townhouse Details
Home Type
- Townhome
Est. Annual Taxes
- $12,698
Year Built
- Built in 2006
Lot Details
- 7,512 Sq Ft Lot
- End Unit
- Sprinkler System
- Private Yard
- Lawn
HOA Fees
- $115 Monthly HOA Fees
Parking
- 2 Car Attached Garage
- Parking Available
- Guest Parking
Home Design
- Craftsman Architecture
- Composition Roof
Interior Spaces
- 1,860 Sq Ft Home
- Central Vacuum
- Cathedral Ceiling
- Skylights
- Living Room
- Dining Room with Fireplace
- Formal Dining Room
- Intercom
- Attic
Kitchen
- Eat-In Kitchen
- Double Oven
- Cooktop
- Microwave
- Dishwasher
- Granite Countertops
- Disposal
Flooring
- Wood
- Carpet
- Stone
Bedrooms and Bathrooms
- 3 Bedrooms
- Fireplace in Primary Bedroom
Laundry
- Laundry Room
- Gas Dryer Hookup
Additional Features
- Balcony
- Forced Air Heating System
Listing and Financial Details
- Tax Lot 1
- Tax Tract Number 6206
- Assessor Parcel Number 4082002080
Community Details
Overview
- 3 Units
Security
- Fire and Smoke Detector
- Fire Sprinkler System
Ownership History
Purchase Details
Home Financials for this Owner
Home Financials are based on the most recent Mortgage that was taken out on this home.Purchase Details
Home Financials for this Owner
Home Financials are based on the most recent Mortgage that was taken out on this home.Purchase Details
Home Financials for this Owner
Home Financials are based on the most recent Mortgage that was taken out on this home.Purchase Details
Home Financials for this Owner
Home Financials are based on the most recent Mortgage that was taken out on this home.Similar Homes in the area
Home Values in the Area
Average Home Value in this Area
Purchase History
| Date | Type | Sale Price | Title Company |
|---|---|---|---|
| Grant Deed | $1,011,000 | Progressive Title Company | |
| Grant Deed | $840,000 | Fidelity National Title Co | |
| Grant Deed | $650,000 | Fidelity National Title Co | |
| Grant Deed | $799,000 | Lawyers Title Company |
Mortgage History
| Date | Status | Loan Amount | Loan Type |
|---|---|---|---|
| Open | $1,029,000 | Purchase Money Mortgage | |
| Previous Owner | $672,000 | New Conventional | |
| Previous Owner | $672,000 | New Conventional | |
| Previous Owner | $572,000 | Adjustable Rate Mortgage/ARM | |
| Previous Owner | $584,350 | New Conventional | |
| Previous Owner | $639,200 | New Conventional |
Property History
| Date | Event | Price | Change | Sq Ft Price |
|---|---|---|---|---|
| 11/10/2020 11/10/20 | Sold | $1,011,000 | +3.3% | $544 / Sq Ft |
| 09/23/2020 09/23/20 | Pending | -- | -- | -- |
| 09/17/2020 09/17/20 | For Sale | $979,000 | +50.6% | $526 / Sq Ft |
| 10/12/2012 10/12/12 | Sold | $650,000 | 0.0% | $349 / Sq Ft |
| 07/10/2012 07/10/12 | Pending | -- | -- | -- |
| 06/20/2012 06/20/12 | For Sale | $650,000 | -- | $349 / Sq Ft |
Tax History Compared to Growth
Tax History
| Year | Tax Paid | Tax Assessment Tax Assessment Total Assessment is a certain percentage of the fair market value that is determined by local assessors to be the total taxable value of land and additions on the property. | Land | Improvement |
|---|---|---|---|---|
| 2025 | $12,698 | $1,094,337 | $660,608 | $433,729 |
| 2024 | $12,698 | $1,072,880 | $647,655 | $425,225 |
| 2023 | $12,467 | $1,051,844 | $634,956 | $416,888 |
| 2022 | $12,257 | $1,031,220 | $622,506 | $408,714 |
| 2021 | $11,932 | $1,011,000 | $610,300 | $400,700 |
| 2019 | $10,471 | $873,935 | $470,572 | $403,363 |
| 2018 | $10,190 | $856,800 | $461,346 | $395,454 |
| 2016 | $8,129 | $676,149 | $323,719 | $352,430 |
| 2015 | $7,982 | $665,994 | $318,857 | $347,137 |
| 2014 | $7,867 | $652,950 | $312,612 | $340,338 |
Agents Affiliated with this Home
-
H
Seller's Agent in 2020
Heather Kumprey
RE/MAX
-
E
Seller Co-Listing Agent in 2020
Erin Coppola
RE/MAX
(310) 347-7640
2 in this area
7 Total Sales
-

Buyer's Agent in 2020
Susan Jensen
Pacifica Properties Group, Inc.
(310) 251-2404
6 in this area
20 Total Sales
-
A
Buyer Co-Listing Agent in 2020
Allison Baldocchi
Pacifica Properties Group, Inc.
(310) 804-2203
6 in this area
21 Total Sales
-

Seller's Agent in 2012
Greg Thatcher
Vista Sotheby’s International Realty
(424) 247-4880
2 in this area
18 Total Sales
-

Buyer's Agent in 2012
Jim Crane
Equity Union
(310) 855-4595
53 Total Sales
Map
Source: California Regional Multiple Listing Service (CRMLS)
MLS Number: S12077396
APN: 4082-002-080
- 2611 Carnegie Ln Unit 3
- 2613 Carnegie Ln
- 2602 Carnegie Ln
- 2623 Carnegie Ln
- 1700 Perkins Ln
- 2713 Carnegie Ln Unit B
- 2715 Vanderbilt Ln Unit G
- 2416 Carnegie Ln Unit B
- 2707 Mathews Ave Unit A
- 2706 Grant Ave Unit A
- 2617 Huntington Ln Unit B
- 1730 Ruxton Ln Unit A
- 2750 Artesia Blvd Unit 341
- 2750 Artesia Blvd Unit 313
- 2750 Artesia Blvd Unit 337
- 2750 Artesia Blvd Unit 362
- 2620 Huntington Ln
- 2420 Grant Ave
- 2405 Mathews Ave Unit C
- 2405 Mathews Ave Unit B
