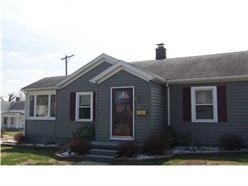
2606 W Delaware St Evansville, IN 47712
Helfrich NeighborhoodHighlights
- Above Ground Pool
- Corner Lot
- Patio
- 0.24 Acre Lot
- 2 Car Detached Garage
- 4-minute walk to Helfrich Park
About This Home
As of March 2018Sharp Westside home on a corner lot! Featuring 2 bedrooms, living room, kitchen, and dining room/sun room on the main floor. Basement is partially finished with large family room, nice size laundry room, full bath and possible 3rd bedroom. Outside, you have a patio, 2.5 car garage with garage door opener, heated workbench with shelving. There is yard barn, the nice sized backyard is fenced with a white vinyl privacy fence and an above ground pool. Home is well insulated with 200 amp service. Home is all electric. Don't miss this gem!
Home Details
Home Type
- Single Family
Est. Annual Taxes
- $1,171
Year Built
- Built in 1940
Lot Details
- 10,629 Sq Ft Lot
- Lot Dimensions are 85x125
- Property is Fully Fenced
- Privacy Fence
- Landscaped
- Corner Lot
- Level Lot
Parking
- 2 Car Detached Garage
- Garage Door Opener
Home Design
- Vinyl Construction Material
Interior Spaces
- 1-Story Property
- Ceiling Fan
Kitchen
- Electric Oven or Range
- Disposal
Flooring
- Carpet
- Laminate
- Tile
Bedrooms and Bathrooms
- 2 Bedrooms
Laundry
- Laundry on main level
- Washer and Electric Dryer Hookup
Partially Finished Basement
- Basement Fills Entire Space Under The House
- Sump Pump
- 1 Bathroom in Basement
Outdoor Features
- Above Ground Pool
- Patio
Utilities
- Forced Air Heating and Cooling System
- Cable TV Available
Community Details
- Community Pool
Listing and Financial Details
- Assessor Parcel Number 82-05-23-018-034.011-025
Ownership History
Purchase Details
Home Financials for this Owner
Home Financials are based on the most recent Mortgage that was taken out on this home.Purchase Details
Home Financials for this Owner
Home Financials are based on the most recent Mortgage that was taken out on this home.Purchase Details
Home Financials for this Owner
Home Financials are based on the most recent Mortgage that was taken out on this home.Purchase Details
Home Financials for this Owner
Home Financials are based on the most recent Mortgage that was taken out on this home.Similar Homes in Evansville, IN
Home Values in the Area
Average Home Value in this Area
Purchase History
| Date | Type | Sale Price | Title Company |
|---|---|---|---|
| Warranty Deed | -- | Regional Title Services Llc | |
| Warranty Deed | -- | None Available | |
| Warranty Deed | -- | Total Title Services Llc | |
| Warranty Deed | -- | None Available |
Mortgage History
| Date | Status | Loan Amount | Loan Type |
|---|---|---|---|
| Open | $45,000 | New Conventional | |
| Open | $112,917 | FHA | |
| Previous Owner | $82,500 | New Conventional | |
| Previous Owner | $88,000 | New Conventional | |
| Previous Owner | $99,661 | FHA | |
| Previous Owner | $5,000 | Unknown | |
| Previous Owner | $103,790 | New Conventional |
Property History
| Date | Event | Price | Change | Sq Ft Price |
|---|---|---|---|---|
| 03/27/2018 03/27/18 | Sold | $115,000 | +1.0% | $77 / Sq Ft |
| 02/15/2018 02/15/18 | Pending | -- | -- | -- |
| 02/15/2018 02/15/18 | For Sale | $113,900 | +62.0% | $76 / Sq Ft |
| 10/26/2017 10/26/17 | Sold | $70,300 | -0.3% | $47 / Sq Ft |
| 09/20/2017 09/20/17 | Pending | -- | -- | -- |
| 09/19/2017 09/19/17 | For Sale | $70,500 | -- | $47 / Sq Ft |
Tax History Compared to Growth
Tax History
| Year | Tax Paid | Tax Assessment Tax Assessment Total Assessment is a certain percentage of the fair market value that is determined by local assessors to be the total taxable value of land and additions on the property. | Land | Improvement |
|---|---|---|---|---|
| 2024 | $1,542 | $144,000 | $22,100 | $121,900 |
| 2023 | $1,654 | $151,800 | $23,300 | $128,500 |
| 2022 | $1,321 | $124,500 | $23,300 | $101,200 |
| 2021 | $1,055 | $99,500 | $23,300 | $76,200 |
| 2020 | $1,039 | $99,500 | $23,300 | $76,200 |
| 2019 | $1,084 | $104,100 | $23,300 | $80,800 |
| 2018 | $1,129 | $104,100 | $23,300 | $80,800 |
| 2017 | $1,169 | $104,700 | $23,300 | $81,400 |
| 2016 | $1,171 | $104,700 | $23,300 | $81,400 |
| 2014 | $1,191 | $106,300 | $23,300 | $83,000 |
| 2013 | -- | $103,600 | $23,300 | $80,300 |
Agents Affiliated with this Home
-

Seller's Agent in 2018
Aaron Luttrull
Schuler Bauer Real Estate
(812) 779-6273
1 in this area
156 Total Sales
-
P
Seller's Agent in 2017
Pete Bryan
Midwest Land & Lifestyle, LLC
(812) 305-9016
17 Total Sales
Map
Source: Indiana Regional MLS
MLS Number: 201743736
APN: 82-05-23-018-034.011-025
- 704 Bell Ave
- 720 N Bell Ave
- 725 N LeMcKe Ave
- 2645 Marycrest Dr
- 2661 W Maryland St
- 611 N Sonntag Ave
- 2728 W Virginia St
- 918 N Sonntag Ave
- 2230 W Maryland St
- 2813 W Franklin St
- 2923 Mount Vernon Ave
- 1208 N Saint Joseph Ave
- 2214 W Illinois St
- 2732 Pennsylvania St
- 2627 Edgewood Dr
- 3101 W Indiana St
- 1915 W Michigan St
- 1914 W Michigan St
- 906 Varner Ave
- 1926 W Indiana St
