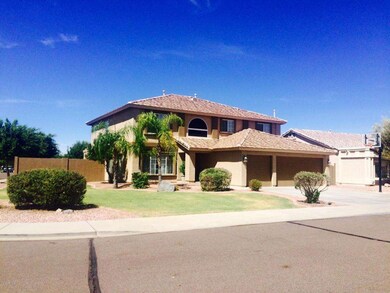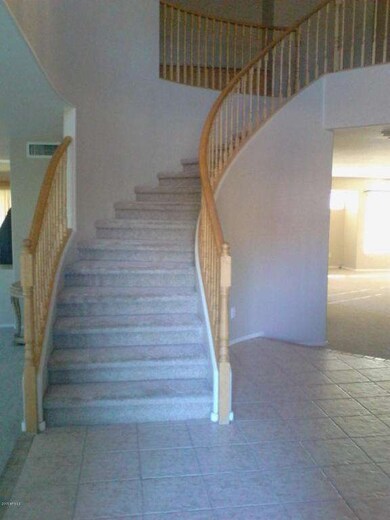
26066 N 72nd Ave Peoria, AZ 85383
Willow NeighborhoodHighlights
- Play Pool
- RV Gated
- Contemporary Architecture
- Terramar Elementary School Rated A-
- Mountain View
- 4-minute walk to Palo Verde Park
About This Home
As of November 2015MOTIVATED SELLERS - Beautiful Hancock 2 story corner lot home in popular Terramar. Close to schools and shopping. Very nice 6 bedrm 3 full bath freshly painted & new carpet in family rm. Dramatic entry w/towering ceilings w/that perfect spiral staircase. Formal living & dining rm, open family rm to kitchen offers a 3 way fireplace w/pool views. Eat-in island kitchen w/dishwasher built-in microwave & refrigerator. Full bath downstairs w/bedrm & walk-in closet. Large upstairs master w/full bath sep shower & garden tub w/dbl sinks nice walk-in closet, 2nd full bath upstairs w/dbl sinks, 4 nice size bedrms. Gorgeous big backyard fenced pebble tech pool w/rock waterfall covered patio w/grass play area RV gate & 3 car garage grassy front yard w/watering system.
Last Agent to Sell the Property
Melody Henderson
Keller Williams Northeast Realty License #SA535083000 Listed on: 07/25/2015
Last Buyer's Agent
Troy Lee Jones
West USA Realty License #SA511734000
Home Details
Home Type
- Single Family
Est. Annual Taxes
- $2,226
Year Built
- Built in 2001
Lot Details
- 9,667 Sq Ft Lot
- Block Wall Fence
- Corner Lot
- Grass Covered Lot
HOA Fees
- $22 Monthly HOA Fees
Parking
- 3 Car Garage
- Garage Door Opener
- RV Gated
Home Design
- Contemporary Architecture
- Wood Frame Construction
- Tile Roof
- Stucco
Interior Spaces
- 3,304 Sq Ft Home
- 2-Story Property
- Ceiling Fan
- Gas Fireplace
- Double Pane Windows
- Solar Screens
- Family Room with Fireplace
- Mountain Views
Kitchen
- Eat-In Kitchen
- Built-In Microwave
- Kitchen Island
Flooring
- Carpet
- Linoleum
- Tile
Bedrooms and Bathrooms
- 6 Bedrooms
- Primary Bathroom is a Full Bathroom
- 3 Bathrooms
- Dual Vanity Sinks in Primary Bathroom
- Bathtub With Separate Shower Stall
Pool
- Play Pool
- Fence Around Pool
Outdoor Features
- Patio
Schools
- Terramar Elementary
- Mountain Ridge High School
Utilities
- Refrigerated Cooling System
- Heating System Uses Natural Gas
- High Speed Internet
- Cable TV Available
Listing and Financial Details
- Legal Lot and Block 50 / 1
- Assessor Parcel Number 201-34-369
Community Details
Overview
- Association fees include street maintenance
- Az Community Mgt. Association, Phone Number (480) 355-1199
- Built by Hancock
- Terramar Subdivision
Recreation
- Community Playground
- Bike Trail
Ownership History
Purchase Details
Home Financials for this Owner
Home Financials are based on the most recent Mortgage that was taken out on this home.Purchase Details
Purchase Details
Home Financials for this Owner
Home Financials are based on the most recent Mortgage that was taken out on this home.Purchase Details
Home Financials for this Owner
Home Financials are based on the most recent Mortgage that was taken out on this home.Purchase Details
Similar Homes in Peoria, AZ
Home Values in the Area
Average Home Value in this Area
Purchase History
| Date | Type | Sale Price | Title Company |
|---|---|---|---|
| Quit Claim Deed | -- | -- | |
| Interfamily Deed Transfer | -- | None Available | |
| Warranty Deed | $342,000 | Lawyers Title Of Arizona Inc | |
| Warranty Deed | $221,196 | First American Title | |
| Warranty Deed | -- | First American Title | |
| Cash Sale Deed | $330,000 | First American Title |
Mortgage History
| Date | Status | Loan Amount | Loan Type |
|---|---|---|---|
| Closed | $573,100 | Construction | |
| Closed | $25,000 | Credit Line Revolving | |
| Closed | $431,000 | New Conventional | |
| Previous Owner | $364,680 | New Conventional | |
| Previous Owner | $323,500 | New Conventional | |
| Previous Owner | $324,900 | New Conventional | |
| Previous Owner | $73,825 | Unknown | |
| Previous Owner | $16,500 | Unknown | |
| Previous Owner | $286,000 | Unknown | |
| Previous Owner | $221,175 | New Conventional |
Property History
| Date | Event | Price | Change | Sq Ft Price |
|---|---|---|---|---|
| 07/25/2025 07/25/25 | Price Changed | $659,850 | 0.0% | $201 / Sq Ft |
| 06/26/2025 06/26/25 | Price Changed | $659,900 | -2.2% | $201 / Sq Ft |
| 06/18/2025 06/18/25 | Price Changed | $674,850 | 0.0% | $205 / Sq Ft |
| 05/15/2025 05/15/25 | Price Changed | $674,900 | 0.0% | $205 / Sq Ft |
| 04/27/2025 04/27/25 | Price Changed | $675,000 | -2.0% | $205 / Sq Ft |
| 04/15/2025 04/15/25 | Price Changed | $689,000 | -1.4% | $210 / Sq Ft |
| 03/23/2025 03/23/25 | For Sale | $699,000 | +104.4% | $213 / Sq Ft |
| 11/18/2015 11/18/15 | Sold | $342,000 | -2.3% | $104 / Sq Ft |
| 09/18/2015 09/18/15 | Price Changed | $349,900 | -2.3% | $106 / Sq Ft |
| 07/25/2015 07/25/15 | For Sale | $358,000 | -- | $108 / Sq Ft |
Tax History Compared to Growth
Tax History
| Year | Tax Paid | Tax Assessment Tax Assessment Total Assessment is a certain percentage of the fair market value that is determined by local assessors to be the total taxable value of land and additions on the property. | Land | Improvement |
|---|---|---|---|---|
| 2025 | $2,987 | $36,819 | -- | -- |
| 2024 | $2,935 | $35,065 | -- | -- |
| 2023 | $2,935 | $48,270 | $9,650 | $38,620 |
| 2022 | $2,824 | $36,660 | $7,330 | $29,330 |
| 2021 | $2,965 | $34,810 | $6,960 | $27,850 |
| 2020 | $2,916 | $32,620 | $6,520 | $26,100 |
| 2019 | $2,831 | $31,610 | $6,320 | $25,290 |
| 2018 | $2,716 | $31,010 | $6,200 | $24,810 |
| 2017 | $2,623 | $29,380 | $5,870 | $23,510 |
| 2016 | $2,471 | $28,660 | $5,730 | $22,930 |
| 2015 | $2,276 | $28,650 | $5,730 | $22,920 |
Agents Affiliated with this Home
-
A
Seller's Agent in 2025
Annette Dalton
RE/MAX
-
M
Seller's Agent in 2015
Melody Henderson
Keller Williams Northeast Realty
-
T
Buyer's Agent in 2015
Troy Lee Jones
West USA Realty
Map
Source: Arizona Regional Multiple Listing Service (ARMLS)
MLS Number: 5312400
APN: 201-34-369
- 7224 W Remuda Dr
- 6971 W El Cortez Place
- 7205 W Briles Rd
- 6961 W Honeysuckle Dr
- 7143 W El Cortez Place
- 26080 N 73rd Ln
- 25714 N 70th Ln
- 26072 N 74th Ave
- 26272 N 73rd Dr
- 26065 N 74th Dr
- 25633 N 71st Dr
- 7398 W Paso Trail
- 25454 N 73rd Ave
- 6931 W Antelope Dr
- 6937 W Jackrabbit Ln
- 6862 W Honeysuckle Dr
- 7242 W Rowel Rd
- 7340 W Bronco Trail
- 26065 N 68th Ln
- 24XXX N 72nd Ave






