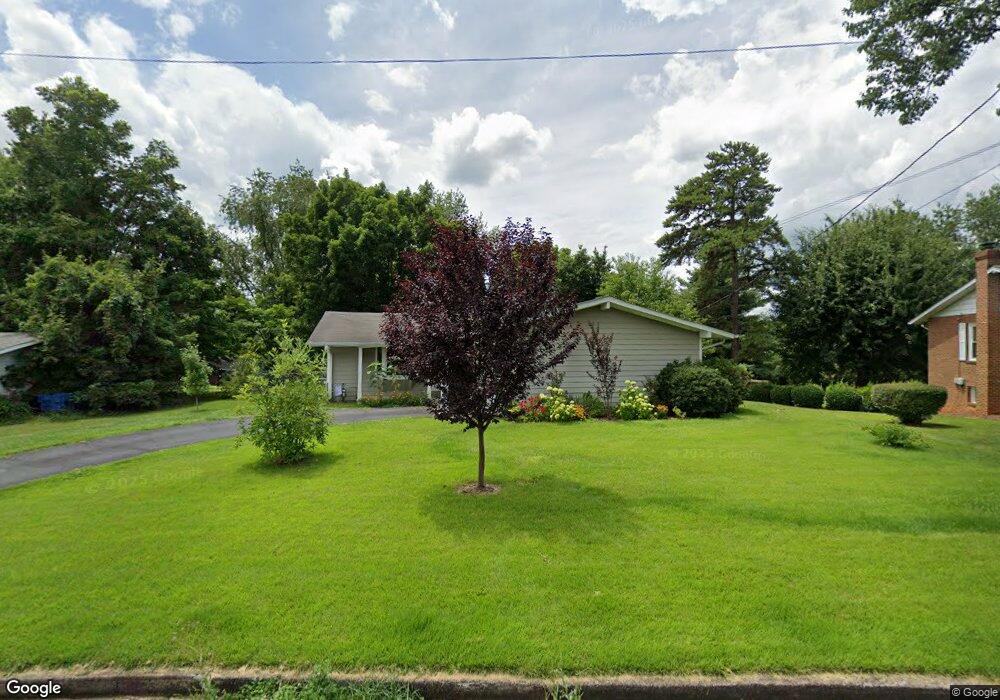2607 Commonwealth Dr Charlottesville, VA 22901
29 North NeighborhoodEstimated Value: $395,000 - $450,000
3
Beds
2
Baths
1,305
Sq Ft
$327/Sq Ft
Est. Value
About This Home
This home is located at 2607 Commonwealth Dr, Charlottesville, VA 22901 and is currently estimated at $426,377, approximately $326 per square foot. 2607 Commonwealth Dr is a home located in Albemarle County with nearby schools including Agnor Elementary School, Jackson P. Burley Middle School, and Albemarle High School.
Ownership History
Date
Name
Owned For
Owner Type
Purchase Details
Closed on
Aug 13, 2019
Sold by
Fitzgerald Bonnie W
Bought by
Brown Jonathan A and Brown Sierra L
Current Estimated Value
Home Financials for this Owner
Home Financials are based on the most recent Mortgage that was taken out on this home.
Original Mortgage
$265,050
Outstanding Balance
$232,135
Interest Rate
3.7%
Mortgage Type
New Conventional
Estimated Equity
$194,242
Create a Home Valuation Report for This Property
The Home Valuation Report is an in-depth analysis detailing your home's value as well as a comparison with similar homes in the area
Home Values in the Area
Average Home Value in this Area
Purchase History
| Date | Buyer | Sale Price | Title Company |
|---|---|---|---|
| Brown Jonathan A | $279,000 | Closure Title |
Source: Public Records
Mortgage History
| Date | Status | Borrower | Loan Amount |
|---|---|---|---|
| Open | Brown Jonathan A | $265,050 |
Source: Public Records
Tax History Compared to Growth
Tax History
| Year | Tax Paid | Tax Assessment Tax Assessment Total Assessment is a certain percentage of the fair market value that is determined by local assessors to be the total taxable value of land and additions on the property. | Land | Improvement |
|---|---|---|---|---|
| 2025 | $4,120 | $460,900 | $150,000 | $310,900 |
| 2024 | $3,465 | $405,700 | $130,000 | $275,700 |
| 2023 | $3,168 | $371,000 | $127,000 | $244,000 |
| 2022 | $2,818 | $330,000 | $112,500 | $217,500 |
| 2021 | $2,600 | $304,400 | $105,000 | $199,400 |
| 2020 | $2,359 | $276,200 | $90,000 | $186,200 |
| 2019 | $2,270 | $265,800 | $90,000 | $175,800 |
| 2018 | $0 | $235,600 | $82,500 | $153,100 |
| 2017 | $2,085 | $248,500 | $82,500 | $166,000 |
| 2016 | $1,873 | $223,300 | $82,500 | $140,800 |
| 2015 | $898 | $219,300 | $82,500 | $136,800 |
| 2014 | -- | $194,800 | $82,500 | $112,300 |
Source: Public Records
Map
Nearby Homes
- 1533 Lake Forest Dr
- 28 Woodlake Dr
- 1615 Cool Spring Rd
- 1511 Westfield Ct
- 1702 Webland Park
- 1552 Garden Ct
- 1545 Birnam Dr
- 1325 Branchlands Dr Unit E
- 1248 Gazebo Ct
- 1703 Vermira Place
- 555 Millstone Ct
- 117 Turtle Creek Rd Unit 3
- TBD Seminole Trail
- 2752 Hydraulic Rd
- 1600 Old Brook Rd
- 1104 Mill Park Drive Extension
- 1015 Carrington Place
- 1704 Old Brook Rd Unit 1700
- 1704 Old Brook Rd
- 1712 Hearthglow Ln
- 2605 Commonwealth Dr
- 2609 Commonwealth Dr
- 103 Woodlake Dr
- 97 Woodlake Dr
- 102 Woodlake Dr
- 96 Woodlake Dr
- 95 Woodlake Dr
- 101 Woodlake Dr
- 2603 Commonwealth Dr
- 2611 Commonwealth Dr
- 100 Woodlake Dr
- 94 Woodlake Dr
- 2604 Commonwealth Dr
- 99 Woodlake Dr
- 93 Woodlake Dr
- 2600 Commonwealth Dr
- 83 Woodlake Dr
- 82 Woodlake Dr
- 98 Woodlake Dr
- 81 Woodlake Dr Unit L4
