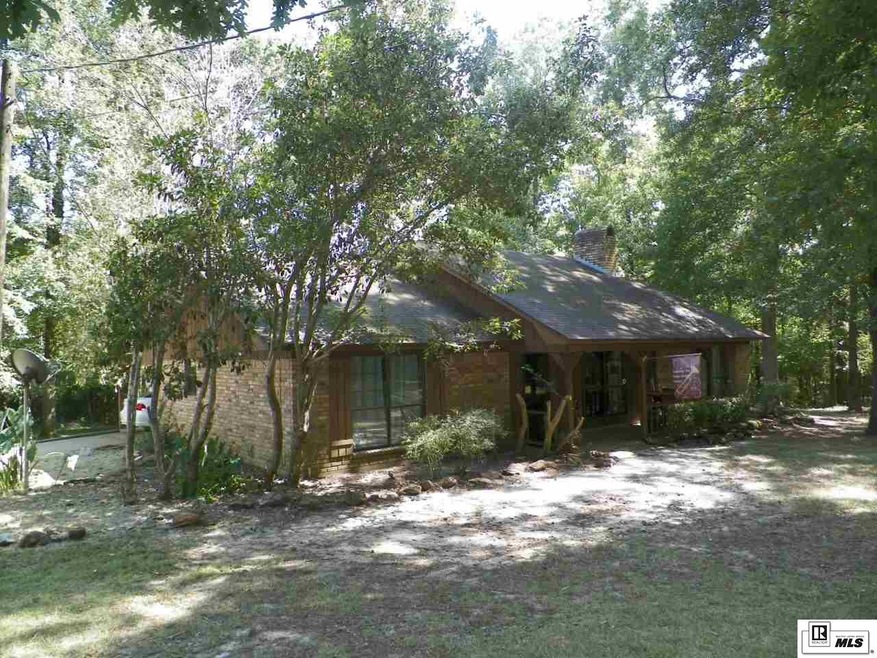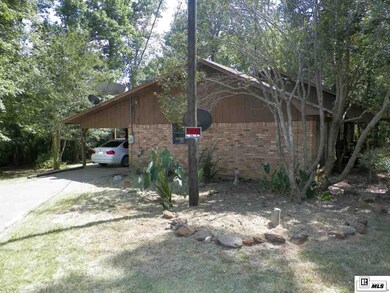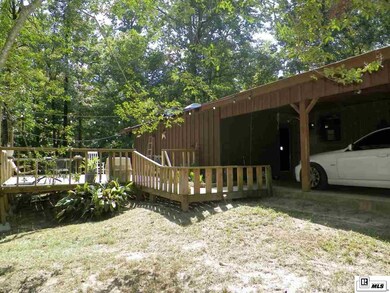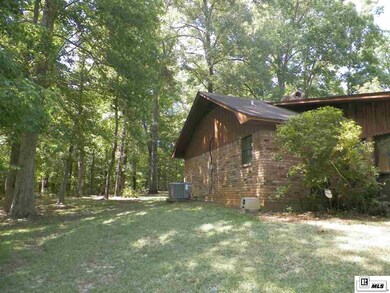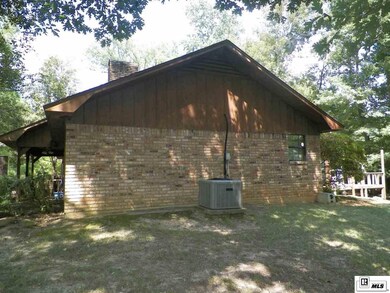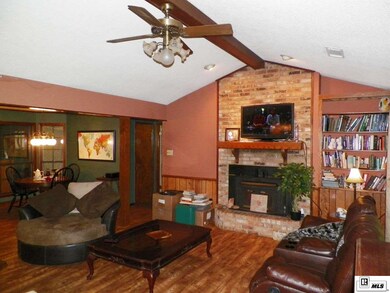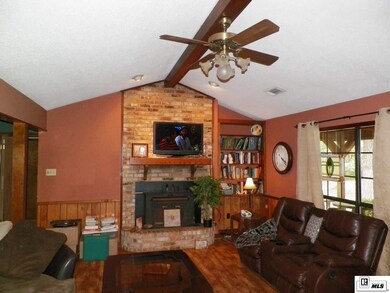
2607 Cook Rd Ruston, LA 71270
Highlights
- Deck
- Wood Burning Stove
- Traditional Architecture
- Choudrant Elementary School Rated A-
- Wooded Lot
- Covered patio or porch
About This Home
As of October 2019TOO LATE OFFER ACCEPTED! NOW ACCEPTING BACKUP OFFERS, SO MAKE YOUR HIGHEST AND BEST OFFER NOW AND DON'T MISS OUT ON THIS OPPORTUNITY! TIME IS OF THE ESSENCE! Are You A Homebuyer or Investor? Have you been looking for a 2/3 Bedroom, 2 Bath Brick Home, CA/CH, and Fireplace situated on just over an 1 Acre of land in the Choudrant School District? with a Ruston address?? and only a few minutes from either Ruston or Choudrant??? If so this could be the PROPERTY FOR YOU! This brick home was built in 1985 and has 1,875 Sq Ft of heated and cooled living area, large kitchen with center island with sink, lots of cabinets and pantry area, built-in oven and microwave, electric surface cooktop (originally plumbed for a Jenn Air downdraft indoor grill). The family room has vaulted ceilings, a wet bar and a masonry fireplace with heater insert. The master bedroom and bedroom #2 are located on opposite ends of the home, there is a really nice interior Landry/mud room with sink and lots of built-ins, and off the kitchen and dining area on the rear of the home is a large bonus room with a petition that creates another space that is presently being used as bedroom #3, or it could be a home office, a study, a reading room, a sun room, You Decide! Outside you will find an attached single carport and an open deck that is handicap accessible from the carport/back door area. Presently this is an all electric home, however natural gas is available to connect to (it just wasn't available when this home was built) Electrical service provided by Claiborne Electric Co-Op and water service provided by Greater Ward One Water. A Must See in this "Price Range", "Location" & "School District"
Last Agent to Sell the Property
Joel Colvin
eXp Realty, LLC License #0000048696 Listed on: 07/28/2018
Home Details
Home Type
- Single Family
Est. Annual Taxes
- $681
Year Built
- 1985
Lot Details
- 1 Acre Lot
- Fenced
- Landscaped
- Cleared Lot
- Wooded Lot
- Property is zoned D-1B INDUS
Home Design
- Traditional Architecture
- Brick Veneer
- Slab Foundation
- Asphalt Shingled Roof
Interior Spaces
- 1-Story Property
- Wet Bar
- Ceiling Fan
- Wood Burning Stove
- Self Contained Fireplace Unit Or Insert
- Fireplace Features Masonry
- Double Pane Windows
- Window Treatments
- Family Room with Fireplace
- Washer and Dryer Hookup
Kitchen
- Single Oven
- Electric Cooktop
- Down Draft Cooktop
- Microwave
- Dishwasher
Bedrooms and Bathrooms
- 3 Bedrooms
- Walk-In Closet
Parking
- 1 Car Garage
- Attached Carport
Outdoor Features
- Deck
- Covered patio or porch
Utilities
- Central Air
- Heating Available
- Gas Available
- Electric Water Heater
- Septic Tank
- Mechanical Septic System
Additional Features
- Handicap Accessible
- Seller Retains Mineral Rights
Listing and Financial Details
- Home warranty included in the sale of the property
- Assessor Parcel Number 16182000006
Similar Homes in Ruston, LA
Home Values in the Area
Average Home Value in this Area
Property History
| Date | Event | Price | Change | Sq Ft Price |
|---|---|---|---|---|
| 10/08/2019 10/08/19 | Sold | -- | -- | -- |
| 08/28/2019 08/28/19 | Price Changed | $222,500 | -5.3% | $99 / Sq Ft |
| 07/10/2019 07/10/19 | For Sale | $235,000 | +56.7% | $105 / Sq Ft |
| 08/24/2018 08/24/18 | Sold | -- | -- | -- |
| 08/10/2018 08/10/18 | Pending | -- | -- | -- |
| 07/28/2018 07/28/18 | For Sale | $150,000 | -- | $67 / Sq Ft |
Tax History Compared to Growth
Tax History
| Year | Tax Paid | Tax Assessment Tax Assessment Total Assessment is a certain percentage of the fair market value that is determined by local assessors to be the total taxable value of land and additions on the property. | Land | Improvement |
|---|---|---|---|---|
| 2024 | $1,648 | $19,911 | $3,804 | $16,107 |
| 2023 | $1,384 | $15,949 | $2,440 | $13,509 |
| 2022 | $1,375 | $15,949 | $2,440 | $13,509 |
| 2021 | $1,354 | $15,949 | $2,440 | $13,509 |
| 2020 | $1,346 | $15,819 | $2,440 | $13,379 |
| 2019 | $1,265 | $14,658 | $2,440 | $12,218 |
| 2018 | $1,266 | $14,658 | $2,440 | $12,218 |
| 2017 | $1,269 | $14,658 | $2,440 | $12,218 |
| 2016 | $1,325 | $0 | $0 | $0 |
| 2015 | $1,299 | $13,626 | $2,151 | $11,475 |
| 2013 | $1,318 | $13,626 | $2,151 | $11,475 |
Agents Affiliated with this Home
-

Seller's Agent in 2019
Kim Brasher
Brasher Group
(318) 598-9696
371 Total Sales
-

Seller Co-Listing Agent in 2019
Bambi Hinson
Brasher Group
(318) 243-8569
121 Total Sales
-
J
Buyer's Agent in 2019
Josh Newell
Coldwell Banker Group One Realty
(318) 355-1301
118 Total Sales
-
J
Seller's Agent in 2018
Joel Colvin
eXp Realty, LLC
Map
Source: Northeast REALTORS® of Louisiana
MLS Number: 183977
APN: 19140
- 294 Moody Rd
- 233 Belmont Blvd
- 269 Belmont Blvd
- 102 Camillia Cir
- 0 N Service Rd Unit 202955
- 804 Quitman St
- 2420 Highway 33
- 1729 Farmerville Hwy
- 0000 Louisiana 33
- 0 Louisiana 33
- 147 Frogmore Dr
- 2301 E Georgia Ave
- 128 E Ridge Terrace
- 111 Evergreen Dr
- 00 Cheatwood Rd
- 3252 Highway 821
- 0 Cedar Creek Rd
- 2003 Jonathan Dr
- 2110 Beauregard St
- 3202 Canal St
