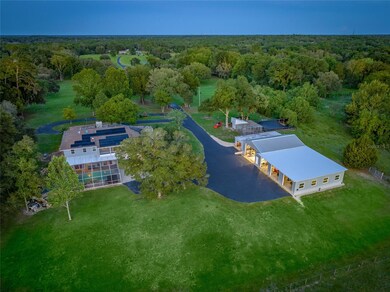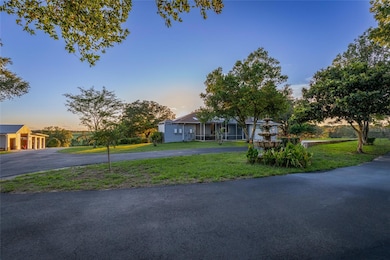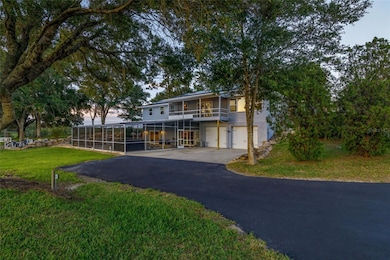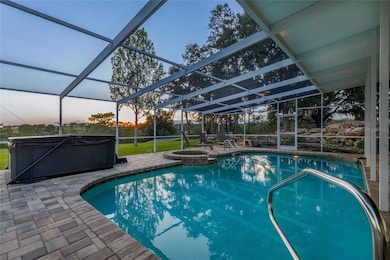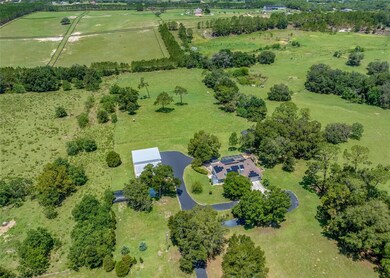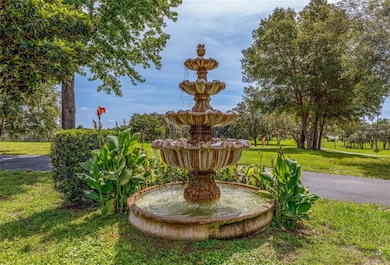
2607 E Taschereau Path Inverness, FL 34453
Estimated Value: $597,000 - $899,000
Highlights
- Screened Pool
- 21.8 Acre Lot
- Deck
- Solar Power System
- Open Floorplan
- Private Lot
About This Home
As of December 2023Serenity, Peace, and Privacy await you!
Welcome to Taschereau Path!
Through the front gate, follow the winding paved road along the front 15+ rolling acres until you crest the hill where you'll find "HOME".
Gorgeous sunrises greet you every morning and panoramic sunset views over pristine rolling pastures are yours to enjoy every evening.
Take in the views from your second story screened-in deck, or while enjoying a dip in your salt water heated pool or hot tub next to the custom waterfall.
This home encompasses an incredible updated kitchen, oak and tile floors, 2 wood burning fireplaces, the downstairs great room, music/bonus room, numerous smart features, and an inline vacuum on both floors all situated within a floor plan that maximizes space. You will also find a TESLA solar system, whole home UV PRO H20 water filtration with softener, whole home generator, an interior storm bunker, exterior irrigation, 2 wells, dual AC systems, NEW windows & doors, and NEW freshly painted siding.
There are 4 oversized garages on the main home all with life-time guaranteed polyaspartic floor coating and if that isn't enough, how about the HUGE detached workshop and garage of your dreams with over 3800 square feet adding an additional 8 bays with drive through capability. That's right-12 garages!
Furthermore, there is a pole barn with 50amp RV hookup, a huge chicken coup with predator protected fencing and the back 5 acres of the property are fenced and READY FOR LIVESTOCK.
*Be sure to watch the video tour and ask your agent for the in-depth feature sheet!* Longer video available upon request
Last Agent to Sell the Property
TROPIC SHORES REALTY LLC Brokerage Phone: 352-527-1112 License #3419377 Listed on: 06/27/2023

Home Details
Home Type
- Single Family
Est. Annual Taxes
- $4,220
Year Built
- Built in 1989
Lot Details
- 21.8 Acre Lot
- East Facing Home
- Fenced
- Private Lot
- Lot Has A Rolling Slope
- Well Sprinkler System
- 2 Lots in the community
- Additional Parcels
- Property is zoned LDR
Parking
- 12 Car Attached Garage
- Bathroom In Garage
- Workshop in Garage
- Side Facing Garage
- Garage Door Opener
- Circular Driveway
Home Design
- Bi-Level Home
- Block Foundation
- Stem Wall Foundation
- Shingle Roof
- HardiePlank Type
Interior Spaces
- 2,940 Sq Ft Home
- Open Floorplan
- Vaulted Ceiling
- Ceiling Fan
- Skylights
- Wood Burning Fireplace
- Stone Fireplace
- Thermal Windows
- Double Pane Windows
- Insulated Windows
- Tinted Windows
- Shades
- Sliding Doors
- Great Room
- Den
- Bonus Room
- Storage Room
- Finished Basement
- Basement Fills Entire Space Under The House
Kitchen
- Eat-In Kitchen
- Range
- Microwave
- Dishwasher
- Stone Countertops
Flooring
- Wood
- Tile
Bedrooms and Bathrooms
- 3 Bedrooms
- Split Bedroom Floorplan
- Walk-In Closet
Laundry
- Laundry in Hall
- Dryer
- Washer
Home Security
- Security System Owned
- Security Lights
- Security Gate
- Smart Home
Pool
- Screened Pool
- Solar Heated In Ground Pool
- Heated Spa
- In Ground Spa
- Gunite Pool
- Saltwater Pool
- Above Ground Spa
- Fence Around Pool
- Outdoor Shower
- Pool Lighting
Outdoor Features
- Courtyard
- Deck
- Enclosed patio or porch
- Exterior Lighting
- Pole Barn
- Separate Outdoor Workshop
- Shed
Schools
- Hernando Elementary School
- Inverness Middle School
- Citrus High School
Utilities
- Zoned Heating and Cooling
- Heat Pump System
- Power Generator
- Propane
- Water Filtration System
- 2 Water Wells
- Tankless Water Heater
- Water Purifier
- Water Softener
- Septic Tank
- High Speed Internet
- Cable TV Available
Additional Features
- Solar Power System
- Pasture
Community Details
- No Home Owners Association
- Unrec Tracts In Subdivision
Listing and Financial Details
- Visit Down Payment Resource Website
- Tax Block 13400
- Assessor Parcel Number 19E-19S-03-0000-13400
Ownership History
Purchase Details
Home Financials for this Owner
Home Financials are based on the most recent Mortgage that was taken out on this home.Purchase Details
Purchase Details
Home Financials for this Owner
Home Financials are based on the most recent Mortgage that was taken out on this home.Purchase Details
Purchase Details
Home Financials for this Owner
Home Financials are based on the most recent Mortgage that was taken out on this home.Similar Homes in Inverness, FL
Home Values in the Area
Average Home Value in this Area
Purchase History
| Date | Buyer | Sale Price | Title Company |
|---|---|---|---|
| White Lindsay Justin | $900,000 | Express Title Services | |
| Jacobson William Edward | -- | Attorney | |
| Jacobson William | $241,200 | Acura Title Co | |
| Capital One Na | -- | None Available | |
| Dipietra Yuniek | $650,000 | Citrus Land Title Llc |
Mortgage History
| Date | Status | Borrower | Loan Amount |
|---|---|---|---|
| Previous Owner | Jacobson William | $135,902 | |
| Previous Owner | Jacobson William | $41,542 | |
| Previous Owner | Jacobson William | $214,400 | |
| Previous Owner | Jacobson William | $192,960 | |
| Previous Owner | Dipietra Yuniek | $50,000 | |
| Previous Owner | Dipietra Yuniek | $585,000 | |
| Previous Owner | Taschereau Romeo | $70,000 |
Property History
| Date | Event | Price | Change | Sq Ft Price |
|---|---|---|---|---|
| 12/27/2023 12/27/23 | Sold | $900,000 | -7.7% | $306 / Sq Ft |
| 12/04/2023 12/04/23 | Pending | -- | -- | -- |
| 11/08/2023 11/08/23 | For Sale | $975,000 | 0.0% | $332 / Sq Ft |
| 11/02/2023 11/02/23 | Pending | -- | -- | -- |
| 10/26/2023 10/26/23 | Price Changed | $975,000 | -18.8% | $332 / Sq Ft |
| 09/18/2023 09/18/23 | Price Changed | $1,200,000 | -7.7% | $408 / Sq Ft |
| 06/27/2023 06/27/23 | For Sale | $1,300,000 | -- | $442 / Sq Ft |
Tax History Compared to Growth
Tax History
| Year | Tax Paid | Tax Assessment Tax Assessment Total Assessment is a certain percentage of the fair market value that is determined by local assessors to be the total taxable value of land and additions on the property. | Land | Improvement |
|---|---|---|---|---|
| 2024 | $2,729 | $451,760 | $60,240 | $391,520 |
| 2023 | $2,729 | $212,144 | $0 | $0 |
| 2022 | $2,594 | $205,965 | $0 | $0 |
| 2021 | $2,490 | $199,966 | $0 | $0 |
| 2020 | $2,311 | $278,670 | $41,310 | $237,360 |
| 2019 | $2,212 | $252,290 | $41,310 | $210,980 |
| 2018 | $2,186 | $226,400 | $41,310 | $185,090 |
| 2017 | $2,179 | $175,522 | $41,310 | $134,212 |
| 2016 | $2,207 | $171,912 | $41,310 | $130,602 |
| 2015 | $2,240 | $170,717 | $40,070 | $130,647 |
| 2014 | $2,289 | $169,362 | $40,929 | $128,433 |
Agents Affiliated with this Home
-
Julie Rubacha
J
Seller's Agent in 2023
Julie Rubacha
TROPIC SHORES REALTY LLC
(407) 276-4310
53 Total Sales
-
Rachelle Peake

Seller Co-Listing Agent in 2023
Rachelle Peake
EPIQUE REALTY INC
(352) 634-2195
42 Total Sales
-
Darin Jacobs

Buyer's Agent in 2023
Darin Jacobs
SUPERIOR REALTY GROUP LLC
(850) 445-3345
43 Total Sales
Map
Source: Stellar MLS
MLS Number: OM660248
APN: 19E-19S-03-0000-13400
- 2433 E North St
- 2592 E Mercury St
- 300 N Croft Ave
- 2521 E Venus St
- 2400 E Hampshire St
- 359 N Fitzpatrick Ave
- 564 N Fitzpatrick Ave
- 171 N Croft Ave
- 2691 E Center St
- 2550 E Earth St
- 2879 E Hampshire St
- 69 N East Ave
- 439 N Croft Ave
- 2678 E Celina St
- 1964 E Celina St
- 2616 E Mars St
- 742 N Dugan Ave
- 353 N Lake Shenandoah Loop
- 2070 E Patchwork Ln
- 2251 E Four Seasons Ln Unit 4
- 2607 E Taschereau Path
- 2524 E Truck Farm
- 360 N Croft Ave
- 2081 E Four Seasons Ln
- 2545 E North St
- 2565 E North St
- 2505 E North St
- 2505 W North St
- 103 N Buchannon Terrace
- 2550 E North St
- 2699 E North St
- 1266 N Missouri
- 2555 E Mercury St
- 2521 E Mercury St
- 2533 E Mercury St
- 185 N W
- 2711 E North St
- 2511 E Mercury St
- 2501 E Mercury St
- 2737 E North St

