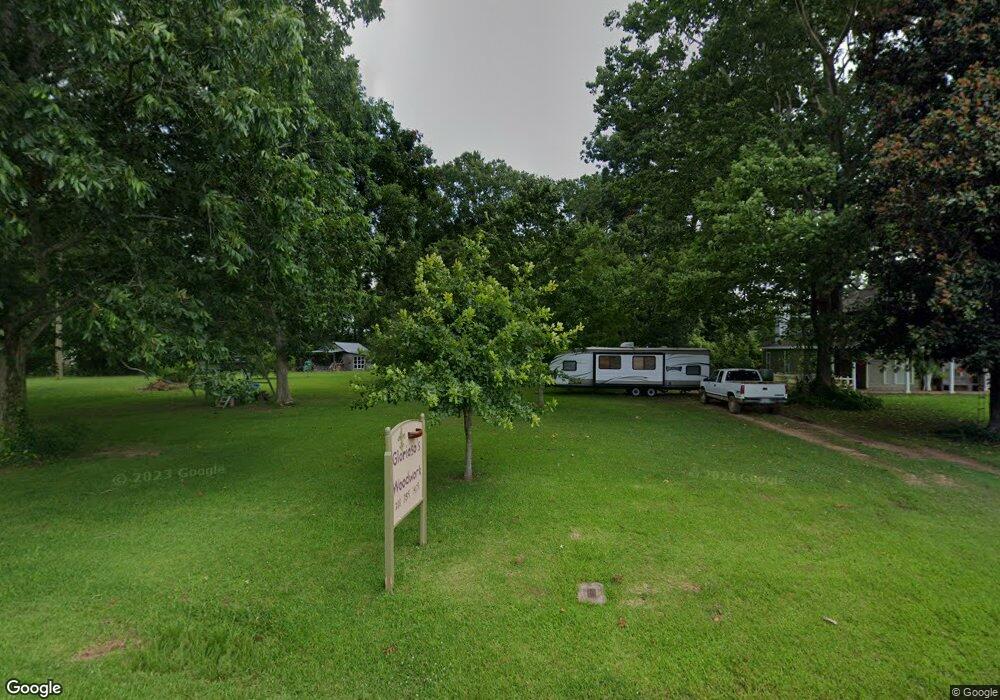2607 Highway 1176 Bunkie, LA 71322
Estimated Value: $210,000 - $292,000
3
Beds
3
Baths
2,350
Sq Ft
$115/Sq Ft
Est. Value
About This Home
This home is located at 2607 Highway 1176, Bunkie, LA 71322 and is currently estimated at $270,324, approximately $115 per square foot. 2607 Highway 1176 is a home located in Avoyelles Parish with nearby schools including Bunkie Elementary School, Bunkie Magnet High School, and St. Anthony of Padua Catholic School.
Create a Home Valuation Report for This Property
The Home Valuation Report is an in-depth analysis detailing your home's value as well as a comparison with similar homes in the area
Home Values in the Area
Average Home Value in this Area
Tax History Compared to Growth
Tax History
| Year | Tax Paid | Tax Assessment Tax Assessment Total Assessment is a certain percentage of the fair market value that is determined by local assessors to be the total taxable value of land and additions on the property. | Land | Improvement |
|---|---|---|---|---|
| 2024 | $876 | $11,150 | $1,690 | $9,460 |
| 2023 | $817 | $10,370 | $1,690 | $8,680 |
| 2022 | $817 | $10,370 | $1,690 | $8,680 |
| 2021 | $817 | $10,370 | $1,690 | $8,680 |
| 2020 | $817 | $10,370 | $1,690 | $8,680 |
| 2019 | $819 | $10,370 | $1,690 | $8,680 |
| 2018 | $819 | $10,370 | $1,690 | $8,680 |
| 2017 | $819 | $10,370 | $1,690 | $8,680 |
| 2015 | $820 | $10,370 | $1,690 | $8,680 |
| 2013 | $763 | $9,650 | $1,550 | $8,100 |
Source: Public Records
Map
Nearby Homes
- 204 Chicken Ln
- 940 Highway 29 S
- 611 Chennault St
- 706 Chennault St
- 305 Hibernia St
- 604 S Holly St
- 300 S Weir Ave
- 300 S Sewell Place
- 307 S Mabel St
- 1908 Louisiana 29
- 100 S Gayle Ave
- 106 E Commercial St
- 100 S Lexington Ave
- 202 N Mabel St
- 213 N Matthews St
- TBD Hwy 115 W Hwy
- 2030 Saint Landry Hwy
- 2782 Saint Landry Hwy
- Tbd Spillway Rd
- 3450 Louisiana 29
- 2607 Louisiana 1176
- 2639 Louisiana 1176
- 2573 Highway 1176
- 2657 Highway 1176
- 2531 Highway 1176
- 2703 Highway 1176
- 2733 Highway 1176
- 2484 Highway 1176
- 2466 Highway 1176
- 0 Oil Field Rd
- 249 Oilfield Rd
- 2313 Highway 29 S
- 132 Marchive Ln
- 120 Marchive Ln
- 2505 Highway 29 S
- 1704 Highway 29 S
- 2529 Highway 29 S
- 3032 Highway 1176
- 2584 Highway 29 S
- 2106 Highway 1176
