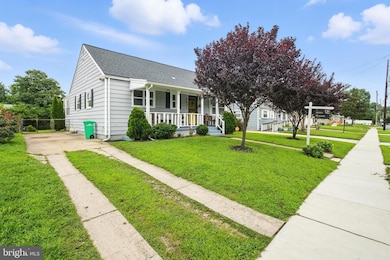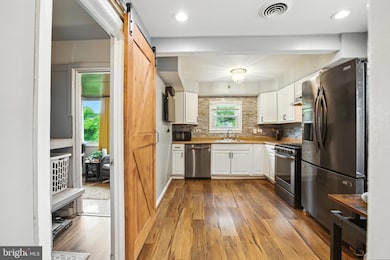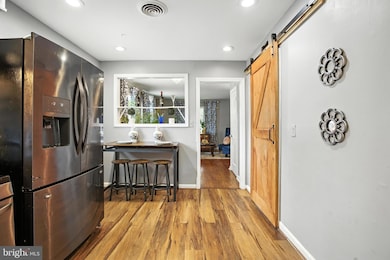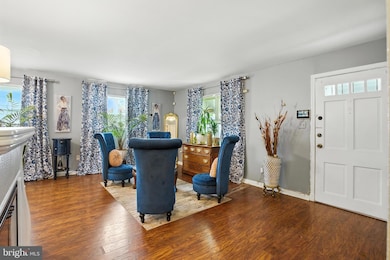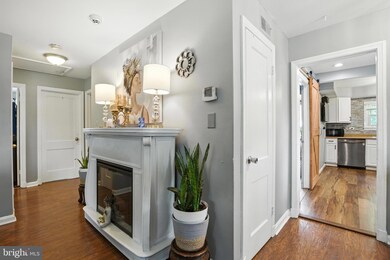
2607 Millvale Ave District Heights, MD 20747
Highlights
- Above Ground Pool
- Rambler Architecture
- Attic
- Open Floorplan
- Main Floor Bedroom
- No HOA
About This Home
As of August 2025**HIGHEST AND BEST OFFER DEADLINE 7/25/25 @ 5:00pm** Welcome Home to Modern Comfort & Timeless Charm! This beautifully maintained rancher-style gem is packed with upgrades and ready for you to move right in! Featuring 3 spacious bedrooms and an updated full bathroom, this home blends style, functionality, and warmth at every turn. Step inside to discover the cozy yet elegant family room that boasts an electric fireplace, creating the ideal ambiance for both quiet evenings and lively gatherings. Other home features include gorgeous wooden floors, and an open, eat-in kitchen complete with stainless steel appliances, recessed lighting, and a stylish sliding barn door that opens to a bright all-season sunroom—the perfect place to relax year-round and soak in the natural light. Every detail has been thoughtfully updated, including a roof on both the house and shed with a 50 YEAR WARRANTY, newer plumbing, new light fixtures, new ceiling fans, and a new well-insulated attic with bonus storage space. Stay comfortable all year with central A/C, and enjoy the convenience of your private two-car driveway. Step outside to a backyard oasis designed for entertaining—complete with a gazebo, detached shed with electricity, and an above-ground pool for endless summer fun. The covered front porch adds a charming touch and a perfect spot for morning coffee or evening chats. This home truly has it all—style, comfort, and upgrades galore. Don’t miss your chance to own this one-of-a-kind property that feels like home the moment you walk in!
Last Agent to Sell the Property
Century 21 Harris Hawkins & Co. License #673385 Listed on: 07/17/2025
Home Details
Home Type
- Single Family
Est. Annual Taxes
- $3,648
Year Built
- Built in 1954
Lot Details
- 6,577 Sq Ft Lot
- Property is in excellent condition
- Property is zoned RSF65
Home Design
- Rambler Architecture
- Frame Construction
Interior Spaces
- 990 Sq Ft Home
- Property has 1 Level
- Open Floorplan
- Ceiling Fan
- Recessed Lighting
- Family Room Off Kitchen
- Home Security System
- Laundry on main level
- Attic
Kitchen
- Breakfast Area or Nook
- Eat-In Kitchen
Bedrooms and Bathrooms
- 3 Main Level Bedrooms
- 1 Full Bathroom
Parking
- 2 Parking Spaces
- 2 Driveway Spaces
- On-Street Parking
- Off-Street Parking
Accessible Home Design
- Level Entry For Accessibility
Outdoor Features
- Above Ground Pool
- Screened Patio
- Shed
- Porch
Utilities
- Forced Air Heating and Cooling System
- Natural Gas Water Heater
Community Details
- No Home Owners Association
- North Forestville Subdivision
Listing and Financial Details
- Tax Lot 40
- Assessor Parcel Number 17060439984
Ownership History
Purchase Details
Home Financials for this Owner
Home Financials are based on the most recent Mortgage that was taken out on this home.Purchase Details
Home Financials for this Owner
Home Financials are based on the most recent Mortgage that was taken out on this home.Purchase Details
Purchase Details
Purchase Details
Similar Homes in District Heights, MD
Home Values in the Area
Average Home Value in this Area
Purchase History
| Date | Type | Sale Price | Title Company |
|---|---|---|---|
| Deed | $175,000 | Title Town Settlement Llc | |
| Deed | $95,500 | Title Town Settlements Llc | |
| Deed | $84,000 | Optimum Title Llc | |
| Interfamily Deed Transfer | -- | None Available | |
| Deed | $89,000 | -- |
Mortgage History
| Date | Status | Loan Amount | Loan Type |
|---|---|---|---|
| Previous Owner | $178,062 | New Conventional |
Property History
| Date | Event | Price | Change | Sq Ft Price |
|---|---|---|---|---|
| 08/29/2025 08/29/25 | Sold | $315,000 | -1.6% | $318 / Sq Ft |
| 07/25/2025 07/25/25 | Pending | -- | -- | -- |
| 07/17/2025 07/17/25 | For Sale | $320,000 | +82.9% | $323 / Sq Ft |
| 05/02/2017 05/02/17 | Sold | $175,000 | +2.9% | $177 / Sq Ft |
| 03/21/2017 03/21/17 | Pending | -- | -- | -- |
| 03/15/2017 03/15/17 | For Sale | $170,000 | +78.0% | $172 / Sq Ft |
| 12/03/2013 12/03/13 | Sold | $95,500 | -9.0% | $96 / Sq Ft |
| 11/12/2013 11/12/13 | Pending | -- | -- | -- |
| 11/04/2013 11/04/13 | For Sale | $105,000 | +25.0% | $106 / Sq Ft |
| 10/31/2013 10/31/13 | Sold | $84,000 | 0.0% | $85 / Sq Ft |
| 05/03/2013 05/03/13 | Pending | -- | -- | -- |
| 04/15/2013 04/15/13 | Off Market | $84,000 | -- | -- |
| 04/11/2013 04/11/13 | For Sale | $75,000 | -- | $76 / Sq Ft |
Tax History Compared to Growth
Tax History
| Year | Tax Paid | Tax Assessment Tax Assessment Total Assessment is a certain percentage of the fair market value that is determined by local assessors to be the total taxable value of land and additions on the property. | Land | Improvement |
|---|---|---|---|---|
| 2024 | $4,048 | $245,533 | $0 | $0 |
| 2023 | $3,747 | $225,400 | $60,500 | $164,900 |
| 2022 | $3,684 | $221,167 | $0 | $0 |
| 2021 | $3,621 | $216,933 | $0 | $0 |
| 2020 | $3,559 | $212,700 | $60,200 | $152,500 |
| 2019 | $3,332 | $197,467 | $0 | $0 |
| 2018 | $3,106 | $182,233 | $0 | $0 |
| 2017 | $2,879 | $167,000 | $0 | $0 |
| 2016 | -- | $156,600 | $0 | $0 |
| 2015 | $2,530 | $146,200 | $0 | $0 |
| 2014 | $2,530 | $135,800 | $0 | $0 |
Agents Affiliated with this Home
-
Niya Davis

Seller's Agent in 2025
Niya Davis
Century 21 Harris Hawkins & Co.
(443) 912-7113
1 in this area
71 Total Sales
-
Ella Summerville

Seller Co-Listing Agent in 2025
Ella Summerville
Century 21 Harris Hawkins & Co.
(443) 912-7111
1 in this area
33 Total Sales
-
Arlene Buckner

Buyer's Agent in 2025
Arlene Buckner
Samson Properties
(240) 416-9640
1 in this area
13 Total Sales
-
Coley Reed

Seller's Agent in 2017
Coley Reed
Long & Foster
(301) 674-2829
589 Total Sales
-
Adrienne Messeca

Seller Co-Listing Agent in 2017
Adrienne Messeca
Long & Foster
(240) 426-4948
35 Total Sales
-
Victoria Peña

Buyer's Agent in 2017
Victoria Peña
Home-Pro Realty, Inc.
(703) 517-5001
184 Total Sales
Map
Source: Bright MLS
MLS Number: MDPG2160206
APN: 06-0439984
- 2704 Kirtland Ave
- 7408 Mason St
- 7304 Malden Ln
- 2706 Kirtland Ave
- 2614 Boones Ln
- 2501 Ritchie Rd
- 7813 Jordan Park Blvd
- 2312 Ritchie Rd
- 2215 Oak Glen Way
- 8107 Phelps Place
- 6907 Kipling Pkwy
- 7804 Darcy Rd
- 7118 Foster St
- 2801 Forest Run Dr Unit 204
- 2805 Forest Run Dr Unit 404
- 1908 Wintergreen Ct
- 2206 Ramblewood Dr
- 2716 Timbercrest Dr
- 6723 Gateway Blvd
- 6807 Holly Berry Ct

