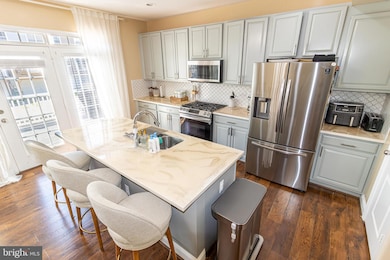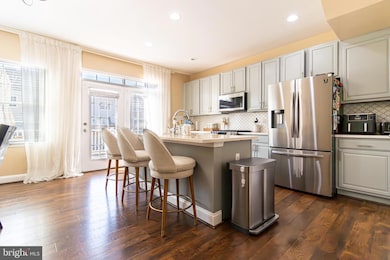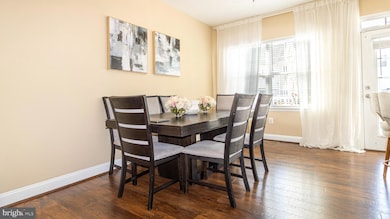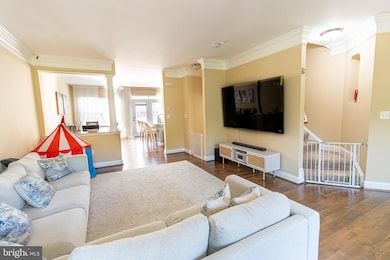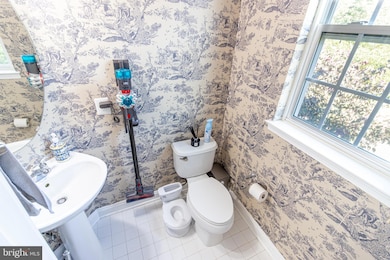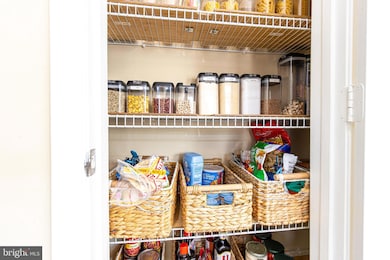2607 River Basin Ln Woodbridge, VA 22191
River Oaks Neighborhood
3
Beds
3
Baths
1,980
Sq Ft
1,690
Sq Ft Lot
Highlights
- Traditional Architecture
- Community Pool
- Central Heating and Cooling System
- 1 Fireplace
- 2 Car Attached Garage
About This Home
UPDATED PRICE & TERMS – a beautifully updated townhouse with a spacious two-car garage in a prime location! Filled with natural light, this home offers three large bedrooms with vaulted ceilings, two and a half bathrooms, gleaming hardwood floors, elegant crown molding, and a cozy fireplace perfect for relaxing evenings. The kitchen is a standout with granite countertops and modern stainless steel appliances—ready for your next home-cooked meal.
This one has it all—style, space, and comfort.
Please use shoe covers provided, turn off all lights when finished, and return the key to the lockbox.
We appreciate you showing!
Townhouse Details
Home Type
- Townhome
Est. Annual Taxes
- $4,282
Year Built
- Built in 2009
Lot Details
- 1,690 Sq Ft Lot
Parking
- 2 Car Attached Garage
- Garage Door Opener
- Driveway
Home Design
- Semi-Detached or Twin Home
- Traditional Architecture
Interior Spaces
- Property has 2 Levels
- 1 Fireplace
- Finished Basement
Bedrooms and Bathrooms
- 3 Bedrooms
- 3 Full Bathrooms
Utilities
- Central Heating and Cooling System
- Electric Water Heater
- Low Pressure Pipe
Listing and Financial Details
- Residential Lease
- Security Deposit $3,000
- 12-Month Min and 48-Month Max Lease Term
- Available 8/1/25
- Assessor Parcel Number 8289-87-3598
Community Details
Overview
- River Oaks Subdivision
Recreation
- Community Pool
Pet Policy
- No Pets Allowed
Map
Source: Bright MLS
MLS Number: VAPW2100786
APN: 8289-87-3598
Nearby Homes
- 2661 Mcguffeys Ct
- 16828 Miranda Ln
- 2624 Miranda Ct
- 2386 Harmsworth Dr
- 2305 Harmsworth Dr
- 16880 Winston Ln
- 2454 Conqueror Ct
- 16462 Kenneweg Ct
- 2610 Grayton Ln
- 17012 Cass Brook Ln
- 2580 Sylvan Moor Ln
- 2869 Chevoit Hill Ct
- 2905 Chinkapin Oak Ln Unit 244
- 2903 Chinkapin Oak Ln Unit 243
- 2838 Chinkapin Oak Ln
- 2827 Chinkapin Oak Ln
- 16620 Galt Ct
- 2922 Truffle Oak Place
- 2902 Chevoit Hill Ct
- 2807 Chinkapin Oak Ln
- 2608 Glenriver Way
- 2504 Oak Tree Ln
- 16813 Miranda Ln
- 16908 Takeaway Ln
- 16915 Takeaway Ln
- 16739 Sweeney Ln
- 16812 Winston Ln
- 16804 Winston Ln
- 16820 Flotilla Way
- 2562 Sylvan Moor Ln
- 2526 Sylvan Moor Ln
- 16624 Galt Ct
- 2932 Truffle Oak Place Unit 283
- 2900 Shorehaven Way
- 16611 Geddy Ct
- 2905 Wren Ct
- 2870 Beechtree Ln
- 2940 Shumard Oak Dr
- 2916 Wren Ct
- 17358 Sligo Loop

