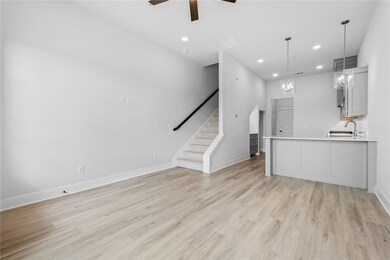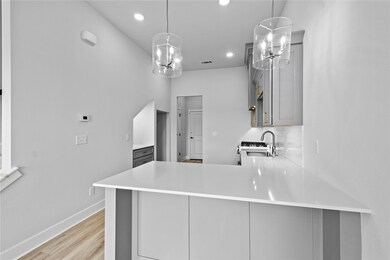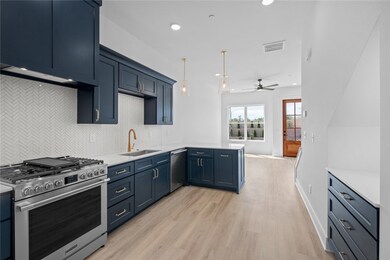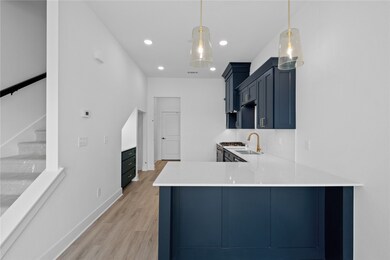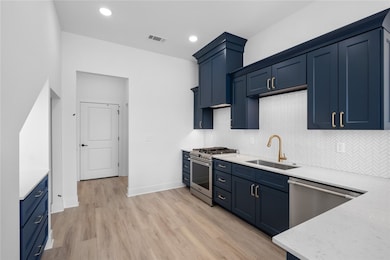2607 S 30th Place Rogers, AR 72758
Estimated payment $2,352/month
Highlights
- New Construction
- Property is near a park
- Quartz Countertops
- Bellview Elementary School Rated A
- Attic
- Porch
About This Home
FOR THE MONTH OF DECEMBER: All Bespoke Homes that have already begun construction are reduced by $10,000 & enjoy our full move-in package (washer, dryer, refrigerator, and blinds) at NO additional cost! Introducing the Lanford Townhome – a modern and low-maintenance option in the heart of Village at Pinnacle Hills. This 2 bed, 2.5 bath home offers an open-concept layout, spacious kitchen with high-end finishes, and a private outdoor space perfect for relaxing or entertaining. Both bedrooms include ensuite bathrooms, and the attached garage adds extra convenience. With close proximity to shopping, dining, and the upcoming soccer stadium, this home blends comfort, style, and location in one smart package. Get under contract by July 1, 2025 and pick all your interior finishes!
Listing Agent
Bespoke Homes Brokerage Phone: 479-802-5200 License #SA00095910 Listed on: 05/30/2025
Townhouse Details
Home Type
- Townhome
Est. Annual Taxes
- $651
Year Built
- Built in 2025 | New Construction
Lot Details
- 871 Sq Ft Lot
- Property fronts a private road
- West Facing Home
- Landscaped
- Cleared Lot
HOA Fees
- $200 Monthly HOA Fees
Home Design
- Home to be built
- Slab Foundation
- Shingle Roof
- Architectural Shingle Roof
Interior Spaces
- 1,219 Sq Ft Home
- 2-Story Property
- Built-In Features
- Ceiling Fan
- Double Pane Windows
- Vinyl Clad Windows
- Storage
- Washer and Dryer Hookup
- Attic
Kitchen
- Eat-In Kitchen
- Gas Oven
- Gas Range
- Range Hood
- Microwave
- Plumbed For Ice Maker
- Dishwasher
- Quartz Countertops
- Disposal
Flooring
- Carpet
- Laminate
Bedrooms and Bathrooms
- 2 Bedrooms
- Walk-In Closet
Home Security
Parking
- 1 Car Attached Garage
- Garage Door Opener
Utilities
- High Efficiency Air Conditioning
- Zoned Heating and Cooling
- Heating System Uses Gas
- Gas Water Heater
- Fiber Optics Available
Additional Features
- Porch
- Property is near a park
Listing and Financial Details
- Home warranty included in the sale of the property
- Tax Lot 131
Community Details
Overview
- Association fees include common areas, ground maintenance, maintenance structure, snow removal
- The Village At Pinnacle Hills Subdivision
Amenities
- Shops
Recreation
- Park
- Trails
Security
- Fire and Smoke Detector
- Fire Sprinkler System
Map
Home Values in the Area
Average Home Value in this Area
Tax History
| Year | Tax Paid | Tax Assessment Tax Assessment Total Assessment is a certain percentage of the fair market value that is determined by local assessors to be the total taxable value of land and additions on the property. | Land | Improvement |
|---|---|---|---|---|
| 2025 | $651 | $12,000 | $12,000 | -- |
| 2024 | $635 | $12,000 | $12,000 | $0 |
Property History
| Date | Event | Price | List to Sale | Price per Sq Ft |
|---|---|---|---|---|
| 12/03/2025 12/03/25 | Price Changed | $400,000 | -2.4% | $328 / Sq Ft |
| 05/30/2025 05/30/25 | For Sale | $410,000 | -- | $336 / Sq Ft |
Source: Northwest Arkansas Board of REALTORS®
MLS Number: 1309783
APN: 02-24927-000
- 2609 S 30th Place
- 2605 S 30th Place
- 2601 S 30th Place
- 2605, 2607, 2609 S 30th Place
- 2603 S 30th Place
- 3100 W Bonnie Ln
- 3109 W Bonnie Ln
- 2407 S 31st St
- 2409 S 31st St
- 2512 S Horizon Blvd
- 2600 S Everest Ave
- 2620 S Everest Ave
- 3106 W Geneva St
- 2313 S 31st St
- 2331 S 31st St
- 2319 S 31st St
- 2329 S 31st St
- 2310 S 31st St
- 2601 S Horizon Blvd
- 2755 W Kilimanjaro Way Unit s A-D
- 3050 W Berkeley Ave Unit ID1221933P
- 2612 S Everest Ave
- 2509 S Everest Ave
- 2745 W Kilimanjaro Way
- 2507 Greensway Rd
- 2308 S 31st Place
- 2808 S 28th Place
- 2731 W Shasta Rd
- 2725 W Shasta Rd
- 2723 W Shasta Rd
- 2713 W Shasta Rd
- 2761 W Kilimanjaro Way
- 2757 W Kilimanjaro Way
- 2734 W Kilimanjaro Way
- 2740 W Kilimanjaro Way
- 2744 W Kilimanjaro Way
- 2752 W Kilimanjaro Way
- 2750 W Kilimanjaro Way
- 2311 S 31st St
- 5304 S 44th St

