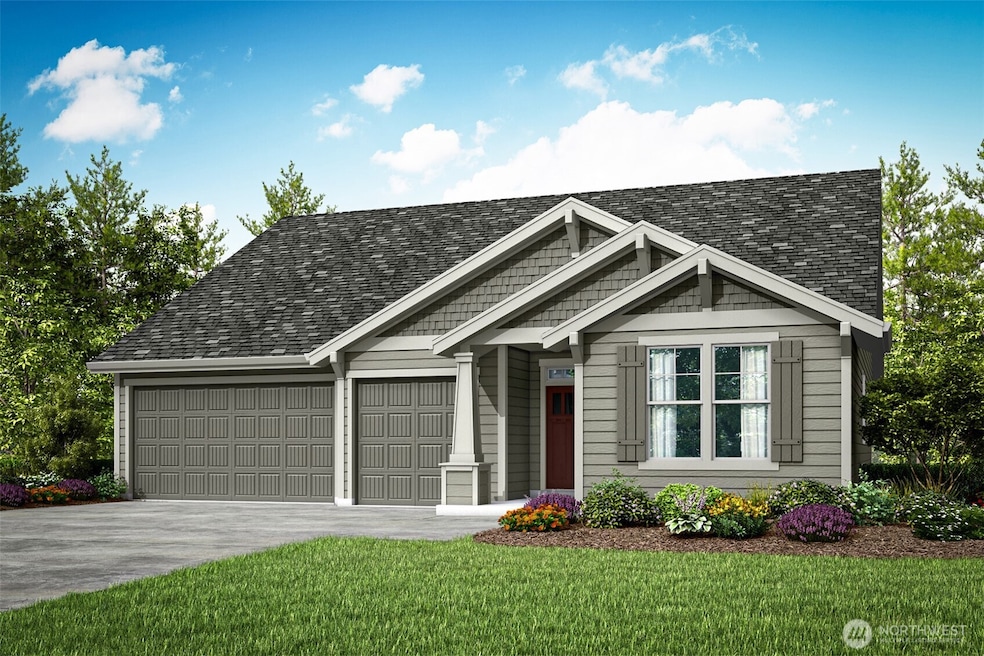
$479,900
- 4 Beds
- 2.5 Baths
- 2,098 Sq Ft
- 17020 NE 12th Ave
- Ridgefield, WA
Discover Luxury Living in This Stunning 4 Bedroom-2.5 Bath Home Offering nearly an Impressive 2100 SQ FT of Living with New Roof in 2025, New Furnace and AC, New Interior and Exterior Paint and New Kitchen Appliances Including Frig, Plus Island!The Home Features New Luxury Vinyl Plank Flooring and Carpet Thru-Out, Surround Sound on Both Floors, Central Vacuum System with New Attachments and All
Lyla Bostick Realty Pro West, LLC






