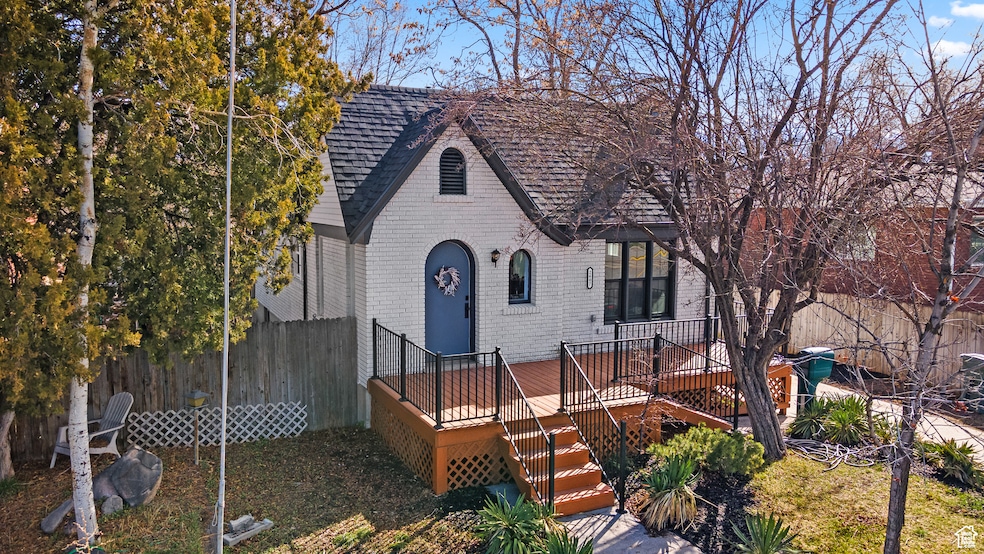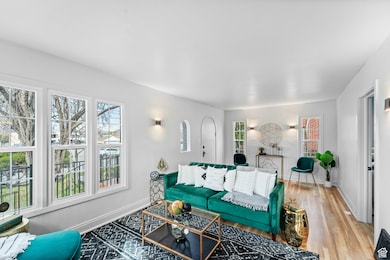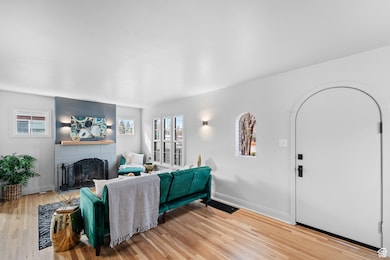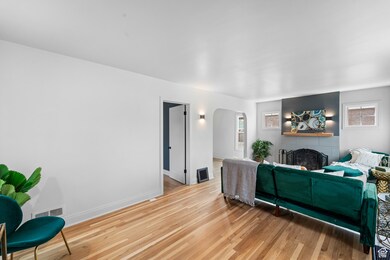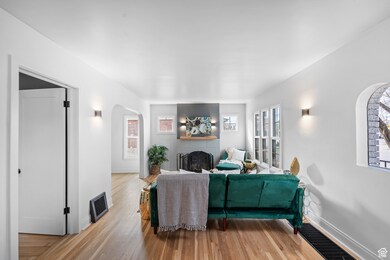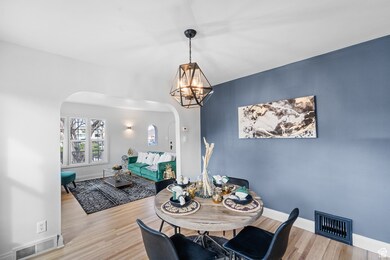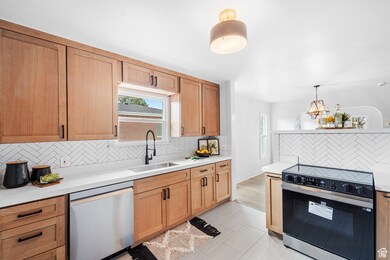2607 S 700 E Salt Lake City, UT 84106
Sugar House NeighborhoodEstimated payment $2,901/month
Highlights
- Updated Kitchen
- Mountain View
- No HOA
- Mature Trees
- 1 Fireplace
- Bungalow
About This Home
Motivated Seller! Move-In Ready! Don't miss this fully renovated Tudor-style gem just 10 minutes from downtown Salt Lake City, perfectly blending timeless charm with modern upgrades. Enjoy a bright, spacious living room and a completely updated kitchen with brand-new white oak cabinets, quartz countertops, stainless steel appliances, and beautiful new tile flooring that continues into the hallway. The original oak hardwood floors have been professionally refinished, and the bathroom has been fully remodeled with a custom tile shower, Carrera marble finishes, and all-new plumbing fixtures. The lower level offers a cozy bonus room with new carpet, ideal for a home office, gym, or guest space. Recent upgrades include a new roof, energy-efficient noise- reducing windows, new garage door, gutters, freshly stained deck, limewashed exterior brick, all-new electrical and plumbing fixtures, updated plumbing lines, and a fully serviced HVAC and water heater. The private fenced backyard is spacious enough to entertain, garden, or even accommodate an ADU, and the one-car garage adds extra convenience. Every detail has been thoughtfully updated, making this home a perfect combination of classic style, modern comfort, and prime location.
Listing Agent
Conrad Cruz Real Estate Services, LLC License #11591670 Listed on: 09/08/2025
Home Details
Home Type
- Single Family
Est. Annual Taxes
- $1,929
Year Built
- Built in 1927
Lot Details
- 7,841 Sq Ft Lot
- Partially Fenced Property
- Mature Trees
- Property is zoned Single-Family, 1205
Parking
- Open Parking
Home Design
- Bungalow
- Brick Exterior Construction
Interior Spaces
- 1,968 Sq Ft Home
- 2-Story Property
- 1 Fireplace
- Carpet
- Mountain Views
- Basement Fills Entire Space Under The House
Kitchen
- Updated Kitchen
- Built-In Range
- Range Hood
- Microwave
- Disposal
Bedrooms and Bathrooms
- 3 Bedrooms | 2 Main Level Bedrooms
- 1 Full Bathroom
Schools
- Beacon Heights Elementary School
- Clayton Middle School
- West High School
Utilities
- Forced Air Heating and Cooling System
- Natural Gas Connected
Community Details
- No Home Owners Association
Listing and Financial Details
- Assessor Parcel Number 16-20-352-009
Map
Home Values in the Area
Average Home Value in this Area
Tax History
| Year | Tax Paid | Tax Assessment Tax Assessment Total Assessment is a certain percentage of the fair market value that is determined by local assessors to be the total taxable value of land and additions on the property. | Land | Improvement |
|---|---|---|---|---|
| 2025 | $1,930 | $458,800 | $155,700 | $303,100 |
| 2024 | $1,930 | $368,200 | $147,300 | $220,900 |
| 2023 | $1,930 | $330,200 | $147,900 | $182,300 |
| 2022 | $1,989 | $343,200 | $145,000 | $198,200 |
| 2021 | $1,808 | $282,400 | $112,300 | $170,100 |
| 2020 | $1,771 | $263,400 | $100,300 | $163,100 |
| 2019 | $1,839 | $257,300 | $90,700 | $166,600 |
| 2018 | $1,492 | $203,300 | $90,700 | $112,600 |
| 2017 | $1,576 | $201,200 | $90,700 | $110,500 |
| 2016 | $1,601 | $194,000 | $76,200 | $117,800 |
| 2015 | $1,575 | $180,900 | $70,900 | $110,000 |
| 2014 | $1,515 | $172,700 | $69,400 | $103,300 |
Property History
| Date | Event | Price | List to Sale | Price per Sq Ft |
|---|---|---|---|---|
| 11/06/2025 11/06/25 | Price Changed | $519,900 | -3.3% | $264 / Sq Ft |
| 09/08/2025 09/08/25 | For Sale | $537,900 | -- | $273 / Sq Ft |
Purchase History
| Date | Type | Sale Price | Title Company |
|---|---|---|---|
| Warranty Deed | -- | Stewart Title Insurance Agency | |
| Warranty Deed | -- | First Southwestern Title |
Mortgage History
| Date | Status | Loan Amount | Loan Type |
|---|---|---|---|
| Open | $322,170 | New Conventional | |
| Previous Owner | $131,929 | FHA |
Source: UtahRealEstate.com
MLS Number: 2110148
APN: 16-20-352-009-0000
- 2609 S Lake St
- 2725 S 700 E Unit H
- 2725 S 700 E Unit M
- 2728 S 800 E
- 2500 S 700 E
- 829 E 2700 S
- 2588 S 900 E Unit 3
- 1978 S Windsor Cir
- 2487 S 800 E
- 2430 S 800 E
- 2689 S 500 E
- 916 E Forest View Ave
- 549 Warnock Ave S Unit A
- 549 Warnock Ave S Unit D
- 539 Warnock Ave S Unit D
- 539 Warnock Ave S Unit A
- 539 Warnock Ave S Unit C
- 529 Warnock Ave S Unit D
- 529 Warnock Ave S Unit A
- 520 Warnock Ave S Unit D
- 2595 S 700 E Unit ID1249833P
- 2577 S 700 E
- 831 E Stratford Ave Unit A
- 900 E 2700 S
- 2555 S 400 E
- 390 E 2700 S Unit 5
- 394 E 2700 S Unit 11
- 2752 S Mcclelland St
- 2321 S 500 E
- 2315 S 500 E
- 2937 S 900 E
- 1078 E 2700 S
- 2225 S 700 E
- 777 E Simpson Ave
- 660 E Wilmington Ave
- 2248 S 440 E
- 2201 S 900 E Unit 219.1412800
- 2201 S 900 E Unit 114.1412799
- 2201 S 900 E Unit 106.1412797
- 2201 S 900 E Unit 110.1412798
