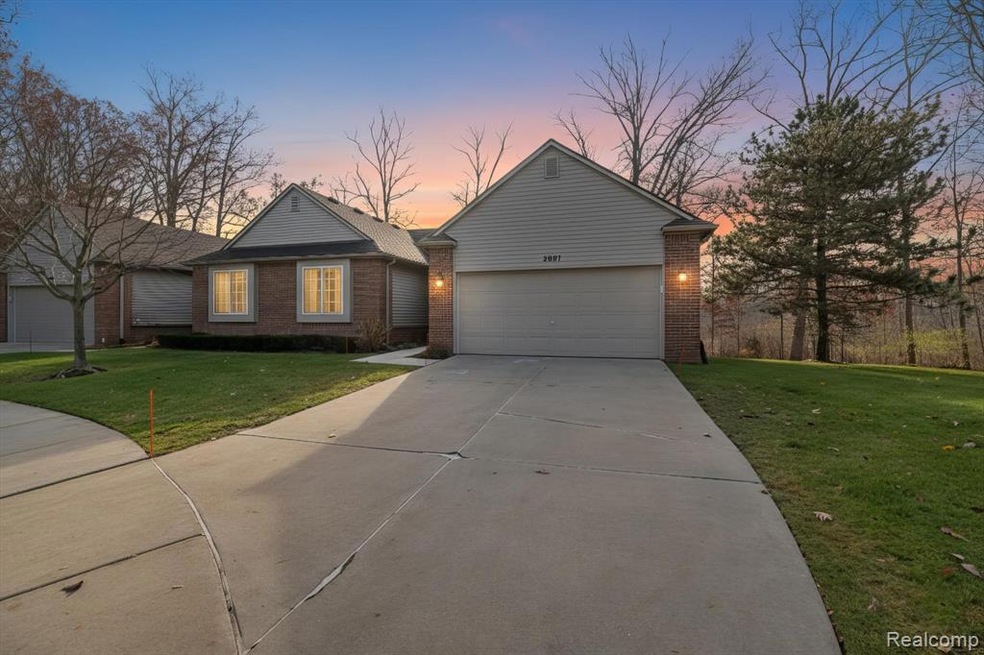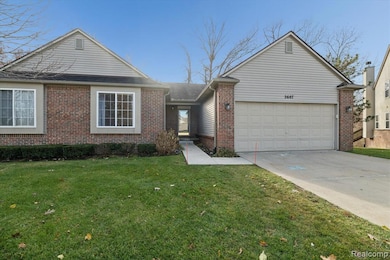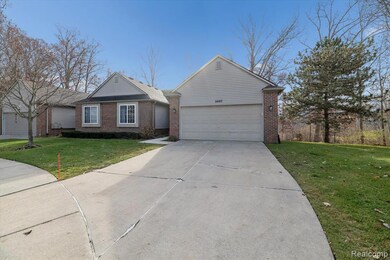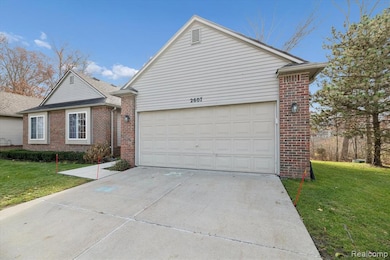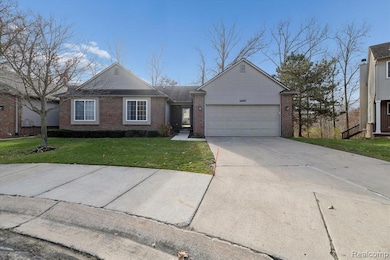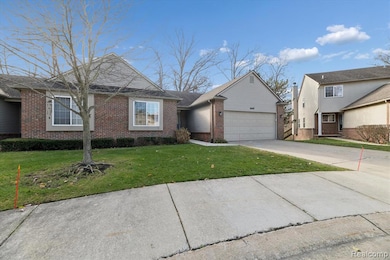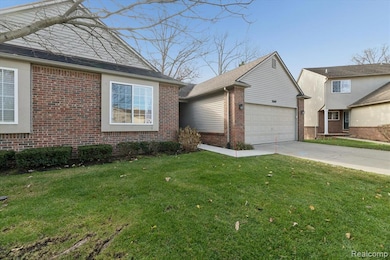2607 S Moonglow Ct Unit 35 Hartland, MI 48353
Estimated payment $2,355/month
Highlights
- Deck
- Ranch Style House
- 2 Car Direct Access Garage
- Hartland High School Rated A-
- Covered Patio or Porch
- Cul-De-Sac
About This Home
Awesome 3 bedroom, 3 bathroom ranch condo in prime location situated on a cul de sac backing to woods. Bright kitchen with newer refrigerator (2022) & microwave (2025). Large great room with cozy gas fireplace. 1st floor laundry has updated washer and dryer (2022). Primary bedroom has walk-in closet and private attached bathroom. Other updates include interior paint (2022), new sump pump and radon mitigation system (2022), new humidifier on furnace (2022). Fully finished daylight lower level with additional bedroom and full bathroom. Family room has built in cabinets. So much extra living space! Furnace and A/C were new in 2019. Nice deck overlooking woods. Close to expressways, shopping and restaurants. Hartland schools. Don't miss out on this gem!
Property Details
Home Type
- Condominium
Est. Annual Taxes
Year Built
- Built in 1998
Lot Details
- Property fronts a private road
- Cul-De-Sac
HOA Fees
- $315 Monthly HOA Fees
Home Design
- 1,312 Sq Ft Home
- Ranch Style House
- Brick Exterior Construction
- Poured Concrete
- Asphalt Roof
- Active Radon Mitigation
- Vinyl Construction Material
Kitchen
- Free-Standing Electric Range
- Microwave
- Dishwasher
- Disposal
Bedrooms and Bathrooms
- 3 Bedrooms
- 3 Full Bathrooms
Laundry
- Dryer
- Washer
Finished Basement
- Sump Pump
- Basement Window Egress
Parking
- 2 Car Direct Access Garage
- Front Facing Garage
- Garage Door Opener
Outdoor Features
- Deck
- Covered Patio or Porch
- Exterior Lighting
Location
- Ground Level
Utilities
- Forced Air Heating System
- Heating System Uses Natural Gas
- Natural Gas Water Heater
- Cable TV Available
Listing and Financial Details
- Assessor Parcel Number 0821102035
Community Details
Overview
- Sentry Management Association, Phone Number (517) 545-3900
- Woodcliff North Subdivision
- On-Site Maintenance
Amenities
- Laundry Facilities
Pet Policy
- Limit on the number of pets
- Dogs and Cats Allowed
- Breed Restrictions
Map
Home Values in the Area
Average Home Value in this Area
Tax History
| Year | Tax Paid | Tax Assessment Tax Assessment Total Assessment is a certain percentage of the fair market value that is determined by local assessors to be the total taxable value of land and additions on the property. | Land | Improvement |
|---|---|---|---|---|
| 2025 | $3,833 | $149,700 | $0 | $0 |
| 2024 | $1,662 | $139,200 | $0 | $0 |
| 2023 | $1,588 | $126,700 | $0 | $0 |
| 2022 | $1,865 | $91,000 | $0 | $0 |
| 2021 | $1,807 | $107,100 | $0 | $0 |
| 2020 | $1,801 | $100,400 | $0 | $0 |
| 2019 | $1,688 | $91,000 | $0 | $0 |
| 2018 | $1,653 | $81,500 | $0 | $0 |
| 2017 | $1,626 | $81,500 | $0 | $0 |
| 2016 | $1,620 | $75,200 | $0 | $0 |
| 2014 | $1,319 | $61,200 | $0 | $0 |
| 2012 | $1,319 | $48,200 | $0 | $0 |
Property History
| Date | Event | Price | List to Sale | Price per Sq Ft | Prior Sale |
|---|---|---|---|---|---|
| 11/25/2025 11/25/25 | For Sale | $324,999 | +8.3% | $248 / Sq Ft | |
| 08/22/2022 08/22/22 | Sold | $300,000 | +13.3% | $229 / Sq Ft | View Prior Sale |
| 08/08/2022 08/08/22 | Pending | -- | -- | -- | |
| 08/05/2022 08/05/22 | For Sale | $264,900 | +93.4% | $202 / Sq Ft | |
| 08/10/2012 08/10/12 | Sold | $137,000 | -2.1% | $104 / Sq Ft | View Prior Sale |
| 06/05/2012 06/05/12 | Pending | -- | -- | -- | |
| 06/01/2012 06/01/12 | For Sale | $139,900 | -- | $107 / Sq Ft |
Purchase History
| Date | Type | Sale Price | Title Company |
|---|---|---|---|
| Warranty Deed | $300,000 | Ata National Title Group | |
| Warranty Deed | $137,000 | -- | |
| Quit Claim Deed | -- | -- | |
| Warranty Deed | $166,900 | -- |
Mortgage History
| Date | Status | Loan Amount | Loan Type |
|---|---|---|---|
| Previous Owner | $47,000 | No Value Available |
Source: Realcomp
MLS Number: 20251056366
APN: 08-21-102-035
- V/L Old Us 23 Hwy
- Beretta Loft Plan at Hunters Ridge - Landings 5
- Beretta Plan at Hunters Ridge - Landings 5
- Arrow Plan at Hunters Ridge - Landings 5
- Chase Plan at Hunters Ridge - Landings 5
- 000 Highland Rd
- 2209 Chase Dr Unit 101
- 2215 Chase Dr Unit 102
- 9960 Ridge Run St
- 2255 Clark Rd
- 9947 Ridge Run St Unit 89/9
- 2233 Chase Dr Unit 105
- 2397 Lorraina Ln
- 2280 Chase Dr Unit 110
- 2221 Chase Dr Unit 103
- 2260 Chase Dr Unit 115
- 2250 Chase Dr Unit 117
- 2270 Chase Dr Unit 112
- 2249 Chase Dr Unit 108
- 2227 Chase Dr Unit 104
- 1950 Oakbrooke Dr
- 11602 Norway Dr
- 12415 Redwood Rose Way
- 9945 Havendale Dr
- 2819 Monte Vista
- 4270 Sonata Dr Unit 102
- 8120 Allor Landing
- 4100 Wheaton Place
- 1744 Ella Ln
- 184 N John St
- 5307 Dickson St
- 2195 N Milford Rd
- 2193 N Milford Rd
- 1253 Pine Ridge Dr
- 2180 Hawthorne Dr
- 979 Arundell Ave
- 4121 Hampton Ridge Blvd
- 4229 Deeside Dr
- 1025 Westbury Blvd
- 4196 Kensington Rd
