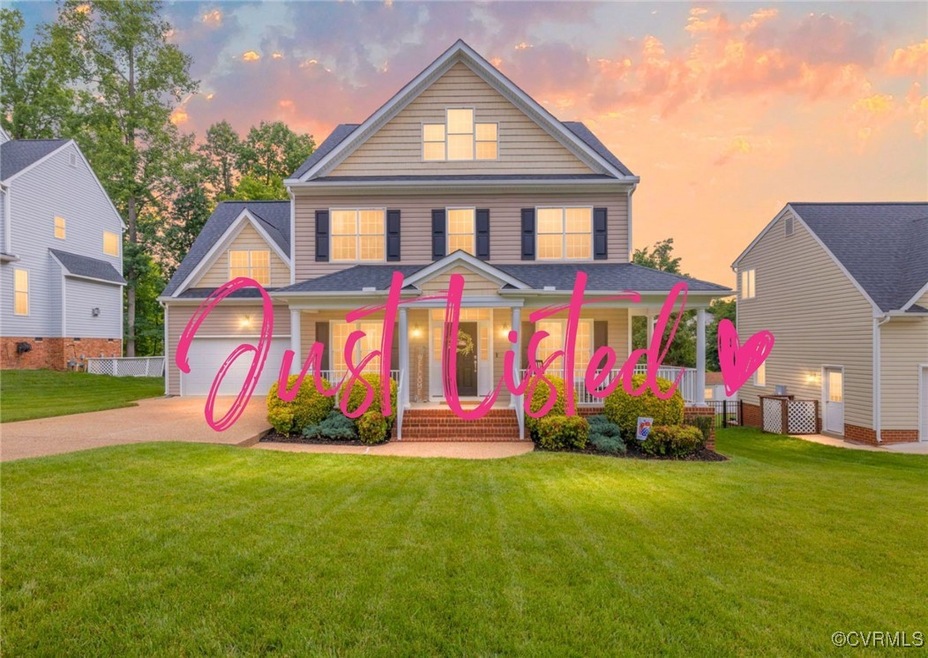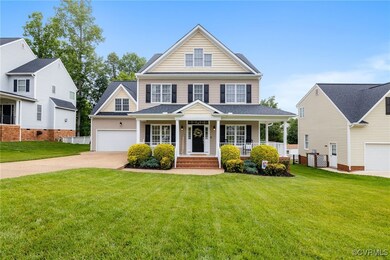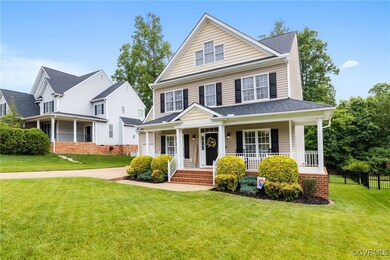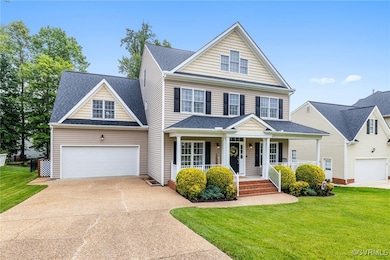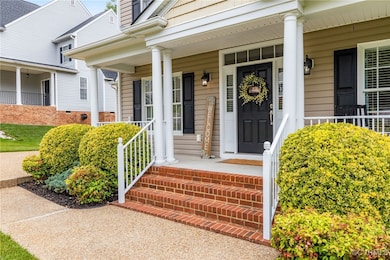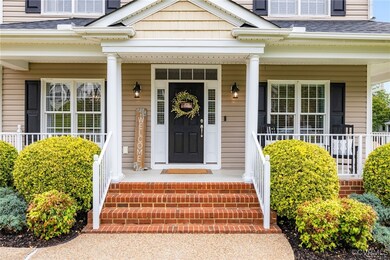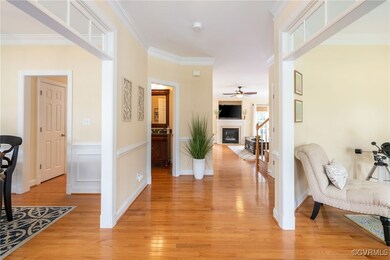
2607 Savage View Dr Midlothian, VA 23112
Highlights
- Deck
- Transitional Architecture
- Separate Formal Living Room
- Midlothian High School Rated A
- Wood Flooring
- High Ceiling
About This Home
As of July 2025Just Listed in Edgewater at the Reservoir! This beautifully maintained Transitional-style home offers three levels of spacious, flexible living in one of Midlothian’s most desirable neighborhoods. Inside, you’ll find hardwood floors throughout the main level, elegant moldings, and versatile formal spaces—perfect for a home office, playroom, and formal dining room. At the heart of the home is a fully renovated kitchen featuring white cabinetry, quartz countertops, stainless appliances, and a large center island—all open to the bright family room with gas fireplace, making it ideal for gathering and entertaining. Upstairs, the spacious primary suite includes a tray ceiling, walk-in closet, and luxurious en suite with soaking tub. Three additional bedrooms, a full hall bath, and laundry nicely finish off the second level. The enormous finished third floor with its own full bath is perfect as a 5th bedroom, guest suite, or rec space. Step outside to enjoy peaceful views from the upgraded composite deck overlooking a spacious, fenced backyard with wooded privacy, seasonal water views, and a custom firepit area. The full front porch adds to the curb appeal and invites you to slow down and enjoy the charm of this special home. Other features include an attached 2-car garage, newer systems, and abundant storage throughout. Edgewater offers a community dock with access to the Swift Creek Reservoir plus kayak storage. Located just minutes from Powhite Parkway, Route 288, local parks, dining, shopping, top-rated schools, and the upcoming world-class surf park, The Lake, opening in 2027—this is the one you’ve been waiting for!
Last Agent to Sell the Property
Keller Williams Realty Brokerage Phone: (804) 874-5030 License #0225198391 Listed on: 05/23/2025

Home Details
Home Type
- Single Family
Est. Annual Taxes
- $4,749
Year Built
- Built in 2006
Lot Details
- 10,237 Sq Ft Lot
- Back Yard Fenced
- Sprinkler System
- Zoning described as R9
HOA Fees
- $33 Monthly HOA Fees
Parking
- 2 Car Direct Access Garage
- Garage Door Opener
- Driveway
Home Design
- Transitional Architecture
- Frame Construction
- Shingle Roof
- Vinyl Siding
Interior Spaces
- 3,362 Sq Ft Home
- 2-Story Property
- High Ceiling
- Ceiling Fan
- Recessed Lighting
- Gas Fireplace
- Separate Formal Living Room
- Crawl Space
Kitchen
- Eat-In Kitchen
- Oven
- Stove
- Microwave
- Dishwasher
- Granite Countertops
- Disposal
Flooring
- Wood
- Partially Carpeted
- Tile
Bedrooms and Bathrooms
- 5 Bedrooms
- Walk-In Closet
Outdoor Features
- Deck
- Front Porch
Schools
- Old Hundred Elementary School
- Tomahawk Creek Middle School
- Midlothian High School
Utilities
- Zoned Heating and Cooling System
- Heat Pump System
- Water Heater
Community Details
- Edgewater At The Reservoir Subdivision
Listing and Financial Details
- Tax Lot 12
- Assessor Parcel Number 720-68-77-78-700-000
Ownership History
Purchase Details
Home Financials for this Owner
Home Financials are based on the most recent Mortgage that was taken out on this home.Purchase Details
Home Financials for this Owner
Home Financials are based on the most recent Mortgage that was taken out on this home.Purchase Details
Home Financials for this Owner
Home Financials are based on the most recent Mortgage that was taken out on this home.Purchase Details
Home Financials for this Owner
Home Financials are based on the most recent Mortgage that was taken out on this home.Similar Homes in the area
Home Values in the Area
Average Home Value in this Area
Purchase History
| Date | Type | Sale Price | Title Company |
|---|---|---|---|
| Bargain Sale Deed | $616,000 | Old Republic National Title In | |
| Bargain Sale Deed | $616,000 | Old Republic National Title In | |
| Warranty Deed | $365,000 | Attorney | |
| Warranty Deed | $304,500 | -- | |
| Warranty Deed | $420,000 | -- |
Mortgage History
| Date | Status | Loan Amount | Loan Type |
|---|---|---|---|
| Open | $443,520 | New Conventional | |
| Closed | $443,520 | New Conventional | |
| Previous Owner | $317,050 | Stand Alone Refi Refinance Of Original Loan | |
| Previous Owner | $328,500 | New Conventional | |
| Previous Owner | $270,000 | New Conventional | |
| Previous Owner | $228,300 | New Conventional | |
| Previous Owner | $336,000 | New Conventional |
Property History
| Date | Event | Price | Change | Sq Ft Price |
|---|---|---|---|---|
| 07/15/2025 07/15/25 | Sold | $616,000 | +2.7% | $183 / Sq Ft |
| 06/04/2025 06/04/25 | Pending | -- | -- | -- |
| 05/30/2025 05/30/25 | For Sale | $599,950 | +64.4% | $178 / Sq Ft |
| 05/19/2017 05/19/17 | Sold | $365,000 | -2.6% | $109 / Sq Ft |
| 04/10/2017 04/10/17 | Pending | -- | -- | -- |
| 04/08/2017 04/08/17 | Price Changed | $374,900 | -1.1% | $112 / Sq Ft |
| 03/23/2017 03/23/17 | Price Changed | $379,000 | -1.6% | $113 / Sq Ft |
| 02/17/2017 02/17/17 | For Sale | $385,000 | -- | $115 / Sq Ft |
Tax History Compared to Growth
Tax History
| Year | Tax Paid | Tax Assessment Tax Assessment Total Assessment is a certain percentage of the fair market value that is determined by local assessors to be the total taxable value of land and additions on the property. | Land | Improvement |
|---|---|---|---|---|
| 2025 | $4,848 | $541,900 | $102,000 | $439,900 |
| 2024 | $4,848 | $527,700 | $102,000 | $425,700 |
| 2023 | $4,447 | $488,700 | $97,000 | $391,700 |
| 2022 | $4,296 | $467,000 | $92,000 | $375,000 |
| 2021 | $3,730 | $390,000 | $90,000 | $300,000 |
| 2020 | $3,668 | $386,100 | $90,000 | $296,100 |
| 2019 | $3,507 | $369,200 | $90,000 | $279,200 |
| 2018 | $3,491 | $367,500 | $90,000 | $277,500 |
| 2017 | $3,405 | $354,700 | $90,000 | $264,700 |
| 2016 | $3,480 | $362,500 | $90,000 | $272,500 |
| 2015 | $3,628 | $375,300 | $90,000 | $285,300 |
| 2014 | $3,163 | $326,900 | $72,000 | $254,900 |
Agents Affiliated with this Home
-
S
Seller's Agent in 2025
Shannon Murray
Keller Williams Realty
-
K
Buyer's Agent in 2025
Kasey Zyglocke
Real Broker LLC
-
J
Seller's Agent in 2017
Jared Davis
EXP Realty LLC
-
D
Buyer's Agent in 2017
Diane Becker
RE/MAX
Map
Source: Central Virginia Regional MLS
MLS Number: 2514524
APN: 720-68-77-78-700-000
- 14536 Waters Shore Dr
- 2409 Silver Lake Terrace
- 14712 Evershot Cir
- 2324 Millcrest Terrace
- 2236 Thorncrag Ln
- 14936 Endstone Trail
- 3000 Cove Ridge Rd
- 2228 Millcrest Terrace
- 3719 Waverton Dr
- 14801 Abberton Dr
- 15013 Dordon Ln
- 14825 Abberton Dr
- 15006 Dordon Ln
- 14824 Abberton Dr
- 2119 Rose Family Dr
- 2013 Rose Family Dr
- 3200 Barkham Dr
- 14900 Abberton Dr
- 15001 Abberton Dr
- 3204 Shallowford Landing Terrace
