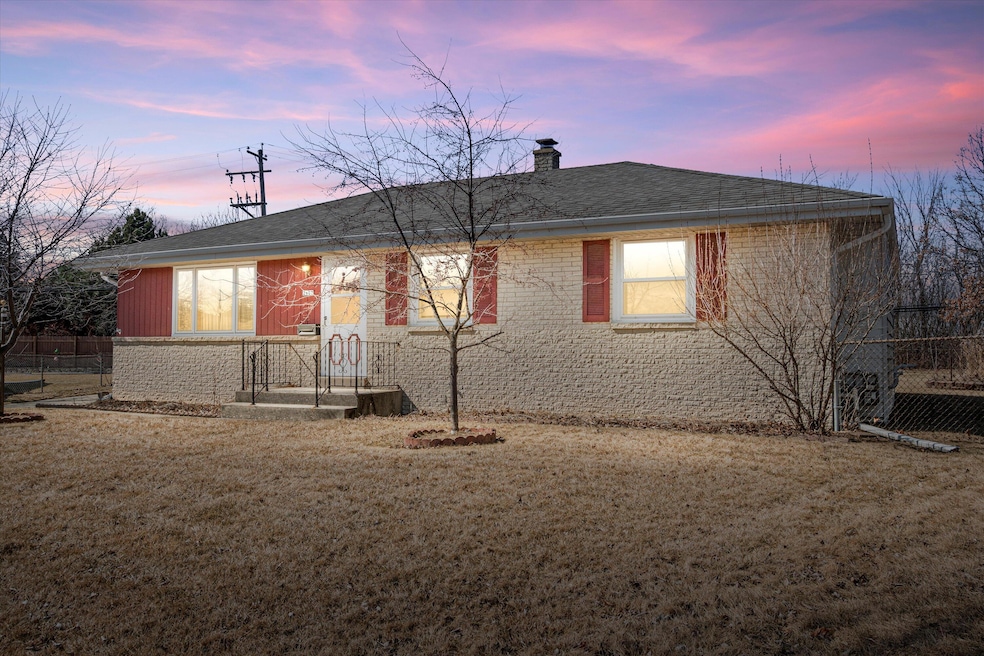
2607 W Lindenwood Ct Oak Creek, WI 53154
Highlights
- Property is near public transit
- Ranch Style House
- Fenced Yard
- Oak Creek West Middle School Rated A-
- Wood Flooring
- 2.5 Car Detached Garage
About This Home
As of April 2025Welcome home to this solid Oak Creek Ranch now available! 3 bed 1.5 bath on a cul-de-sac w/ a large, private & tree lined fenced yard. Spacious 2.5 car detached garage (24x22 approx) features side concrete drive. Hardwood floors, sunroom, separate dining room, fresh paint & central air. Updates include: Windows, kitchen cabinets & countertops, water heater, glass block windows, roof & garage door. The kitchen has tons of cabinets & countertop space. You will love the sunroom overlooking the pie shaped backyard featuring rosebushes & fruit trees. Close to the lake, parks, airport & shopping. The lower level is your blank canvas... finish to add extra value & living space. Wonderful neighbors & Great Oak Creek Schools too! Bring your ideas to make it your own!
Last Agent to Sell the Property
Keller Williams Realty-Milwaukee Southwest Brokerage Phone: 262-599-8980 License #54197-94 Listed on: 03/13/2025

Home Details
Home Type
- Single Family
Est. Annual Taxes
- $4,346
Lot Details
- 0.26 Acre Lot
- Cul-De-Sac
- Fenced Yard
Parking
- 2.5 Car Detached Garage
- Driveway
Home Design
- Ranch Style House
- Brick Exterior Construction
Interior Spaces
- 1,218 Sq Ft Home
- Wood Flooring
Kitchen
- Oven
- Range
- Microwave
- Dishwasher
Bedrooms and Bathrooms
- 3 Bedrooms
Basement
- Basement Fills Entire Space Under The House
- Sump Pump
- Block Basement Construction
Accessible Home Design
- Grab Bar In Bathroom
- Level Entry For Accessibility
Location
- Property is near public transit
Schools
- Cedar Hills Elementary School
- Oak Creek West Middle School
- Oak Creek High School
Utilities
- Central Air
- Heating System Uses Natural Gas
- High Speed Internet
- Cable TV Available
Community Details
- Cedar Hills Subdivision
Listing and Financial Details
- Exclusions: Seller's personal property.
- Assessor Parcel Number 7150010000
Ownership History
Purchase Details
Home Financials for this Owner
Home Financials are based on the most recent Mortgage that was taken out on this home.Purchase Details
Home Financials for this Owner
Home Financials are based on the most recent Mortgage that was taken out on this home.Similar Homes in the area
Home Values in the Area
Average Home Value in this Area
Purchase History
| Date | Type | Sale Price | Title Company |
|---|---|---|---|
| Warranty Deed | $305,000 | Focus Title | |
| Warranty Deed | $127,900 | -- |
Mortgage History
| Date | Status | Loan Amount | Loan Type |
|---|---|---|---|
| Previous Owner | $125,000 | New Conventional | |
| Previous Owner | $125,650 | Future Advance Clause Open End Mortgage | |
| Previous Owner | $25,000 | Credit Line Revolving | |
| Previous Owner | $105,078 | Unknown | |
| Previous Owner | $121,500 | Purchase Money Mortgage |
Property History
| Date | Event | Price | Change | Sq Ft Price |
|---|---|---|---|---|
| 04/14/2025 04/14/25 | Sold | $305,000 | +13.0% | $250 / Sq Ft |
| 03/13/2025 03/13/25 | For Sale | $269,900 | -- | $222 / Sq Ft |
Tax History Compared to Growth
Tax History
| Year | Tax Paid | Tax Assessment Tax Assessment Total Assessment is a certain percentage of the fair market value that is determined by local assessors to be the total taxable value of land and additions on the property. | Land | Improvement |
|---|---|---|---|---|
| 2024 | $4,416 | $273,500 | $66,700 | $206,800 |
| 2023 | $4,230 | $251,500 | $66,700 | $184,800 |
| 2022 | $4,080 | $222,500 | $66,700 | $155,800 |
| 2021 | $4,249 | $213,100 | $62,400 | $150,700 |
| 2020 | $4,208 | $201,800 | $58,200 | $143,600 |
| 2019 | $3,818 | $185,400 | $58,200 | $127,200 |
| 2018 | $4,153 | $183,400 | $55,300 | $128,100 |
| 2017 | $3,482 | $167,300 | $55,300 | $112,000 |
| 2016 | $33 | $158,500 | $55,300 | $103,200 |
| 2014 | $3,255 | $148,600 | $55,300 | $93,300 |
Agents Affiliated with this Home
-
T
Seller's Agent in 2025
Terri Lewis
Keller Williams Realty-Milwaukee Southwest
-
J
Buyer's Agent in 2025
Jim Geracie
Realty Executives Integrity~Brookfield
Map
Source: Metro MLS
MLS Number: 1909654
APN: 715-0010-000
- 6421 S Crabapple Ct Unit 3
- 2835 W College Ave
- 6501 S 19th St
- 6376 S 20th St
- 6754 S 34th St Unit 7
- 3302 W Alvina Ave
- 6864 S 34th St
- 6022 S 31st St
- 5970 S 28th St
- 2330 W Ramsey Ave
- 3947 W College Ave
- 2450 W Minnesota Ave
- 5736 S 24th St
- 4161 W College Ave
- 3626 W Missouri Ave
- 5863 S Madeline Ave
- 2526 W Parnell Ave Unit 1
- 3268 W Birchwood Ave
- 3579 W Parnell Ave
- 3600 W Parnell Ave
