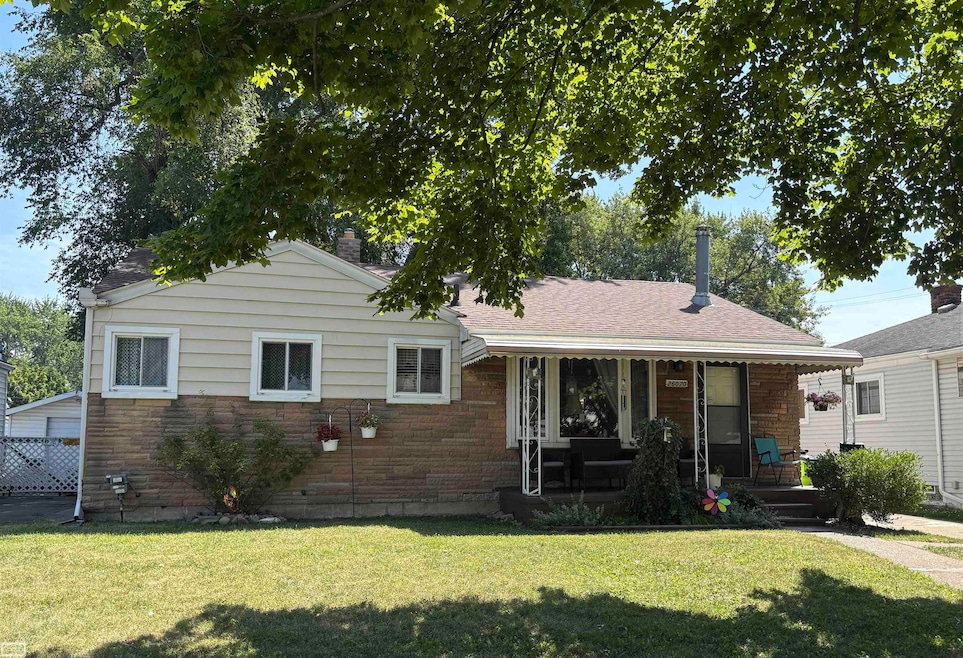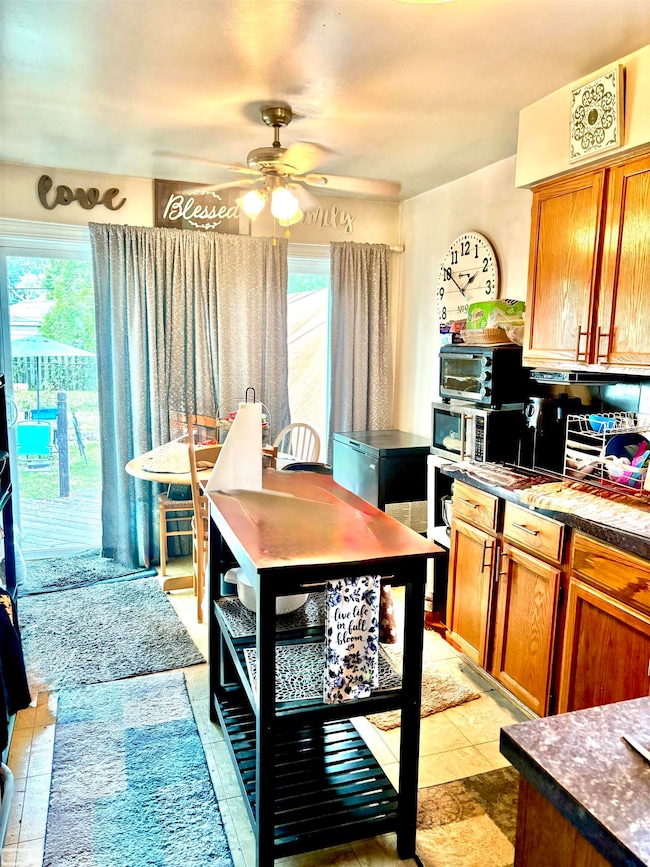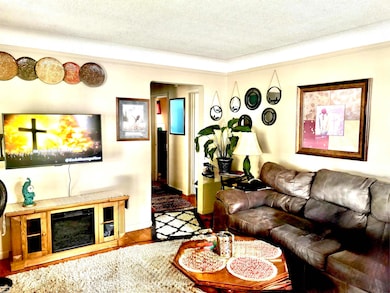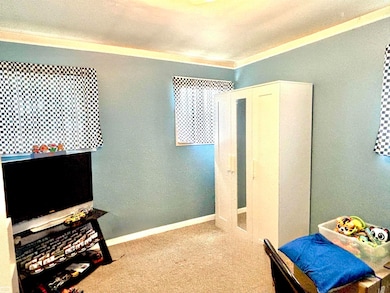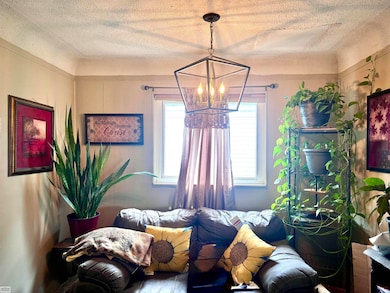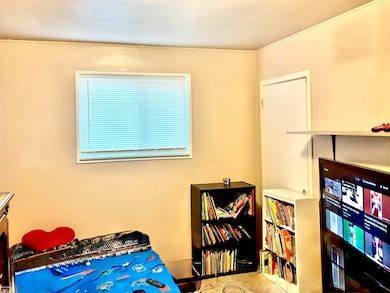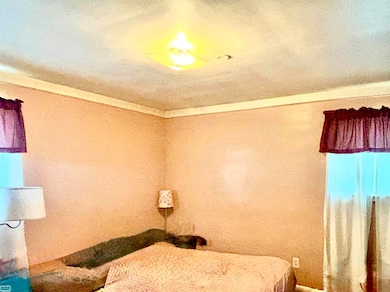
$89,000
- 2 Beds
- 1 Bath
- 702 Sq Ft
- 14842 Collinson Ave
- Eastpointe, MI
This is a cute, solid 2 bedroom home with a basement. It has an updated Roof (2 years old), Furnace (approx. 10 years old) and glass block window in the basement. The basement has a separate room which would make a great craft room or workshop. The back half of living room can be used for a formal dining space or simply use a café style table to enjoy your coffee in the kitchen itself. Nice sized
David Jacobson Realty Executives Home Towne Chesterfield
