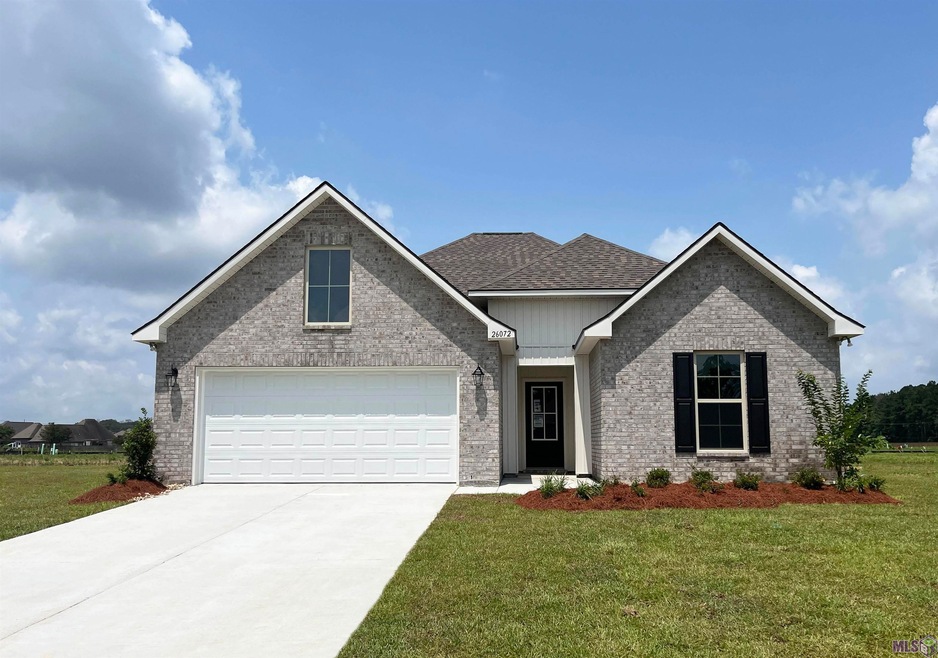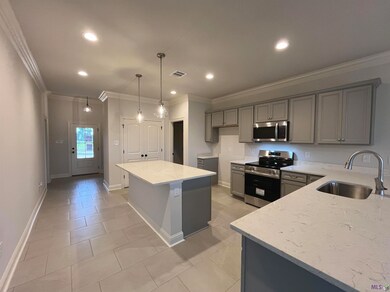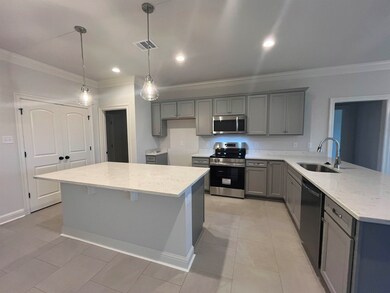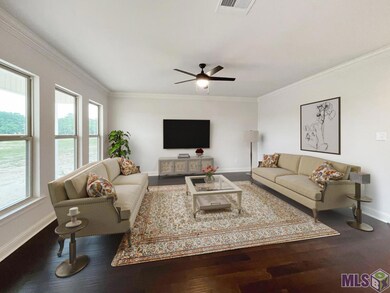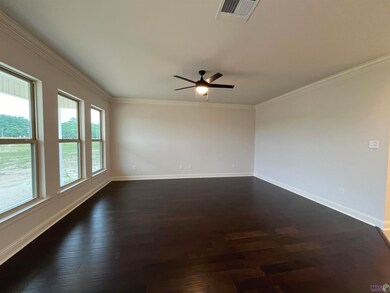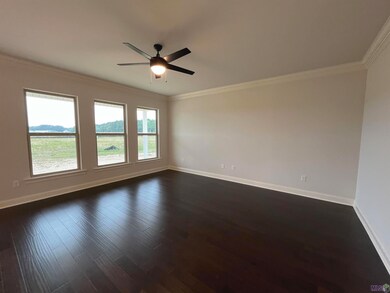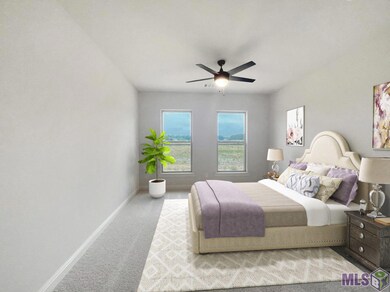26072 Purdy Ave Denham Springs, LA 70726
Estimated payment $1,693/month
Highlights
- Traditional Architecture
- Wood Flooring
- Covered Patio or Porch
- Lewis Vincent Elementary School Rated A-
- High Ceiling
- Cul-De-Sac
About This Home
Awesome builder rate and choice of TWO of the following FREE options: front gutters, a refrigerator, a smart home package, or window blinds (restrictions apply)! The LONGRIDGE V H in Ellis Estates community offers a 3 bedroom, 2 full bathroom, open and split design with a computer desk/niche. The community features open spaces and tranquil ponds with shopping and entertainment just around the corner. Upgrades for this home include quartz countertops throughout, framed mirrors for all bathrooms, LED coach lighting on each side of the garage, and more! Features: double vanity, garden tub, separate shower, linen closet, and walk-in closet in the master suite, a kitchen island, covered rear patio, recessed can lighting, undermount sinks, cabinet hardware throughout, ceiling fans in the living room and master bedroom are standard, smart connect wi-fi thermostat, smoke and carbon monoxide detectors, post tension slab, automatic garage door with 2 remotes, landscaping, architectural 30-year shingles, flood lights, and more! Energy Efficient Features: a kitchen appliance package, low E tilt-in windows, and more!
Home Details
Home Type
- Single Family
Year Built
- Built in 2024
Lot Details
- Lot Dimensions are 73 x 11 x 150 x 60 x 109
- Cul-De-Sac
- Level Lot
HOA Fees
- $32 Monthly HOA Fees
Parking
- Attached Garage
Home Design
- Traditional Architecture
- Brick Exterior Construction
- Frame Construction
- Vinyl Siding
Interior Spaces
- 1,689 Sq Ft Home
- 1-Story Property
- High Ceiling
- Living Room
- Washer and Electric Dryer Hookup
Kitchen
- Stove
- Microwave
- Dishwasher
- Kitchen Island
- Disposal
Flooring
- Wood
- Carpet
- Tile
Bedrooms and Bathrooms
- 3 Bedrooms
- Dual Closets
- Walk-In Closet
- 2 Full Bathrooms
- Double Vanity
- Separate Shower
Outdoor Features
- Covered Patio or Porch
- Exterior Lighting
Utilities
- Central Heating and Cooling System
- Heat Pump System
Community Details
- Built by DSLD, LLC
Listing and Financial Details
- Tax Lot 43
Map
Home Values in the Area
Average Home Value in this Area
Property History
| Date | Event | Price | List to Sale | Price per Sq Ft | Prior Sale |
|---|---|---|---|---|---|
| 12/10/2024 12/10/24 | Sold | -- | -- | -- | View Prior Sale |
| 10/31/2024 10/31/24 | Pending | -- | -- | -- | |
| 10/25/2024 10/25/24 | Price Changed | $264,425 | 0.0% | $157 / Sq Ft | |
| 09/25/2024 09/25/24 | Price Changed | $264,430 | 0.0% | $157 / Sq Ft | |
| 07/10/2024 07/10/24 | Price Changed | $264,435 | 0.0% | $157 / Sq Ft | |
| 03/27/2024 03/27/24 | Price Changed | $264,440 | +0.8% | $157 / Sq Ft | |
| 03/21/2024 03/21/24 | For Sale | $262,440 | -- | $155 / Sq Ft |
Source: Greater Baton Rouge Association of REALTORS®
MLS Number: BR2024004697
- 25305 Burlington Dr
- 25317 Burlington Dr
- 25310 Burlington Dr
- 25293 Burlington Dr
- 25287 Burlington Dr
- 25281 Burlington Dr
- 9629 S Creek Dr
- 25237 Burlington Dr
- 28048 Memorial Ln
- 25601 Oakmont Ct
- 9291 Pebble Beach Cir
- 25411 Juban Rd
- 25820 Wax Rd
- 25792 Carnoustie Way
- 25820 Carnoustie Way
- 9380 Saint Andrews Ct
- 25547 Juban Rd
- 9528 Sawgrass Blvd
- 10296 Carter Hills Ave
- Lot 200 Sawgrass Blvd
