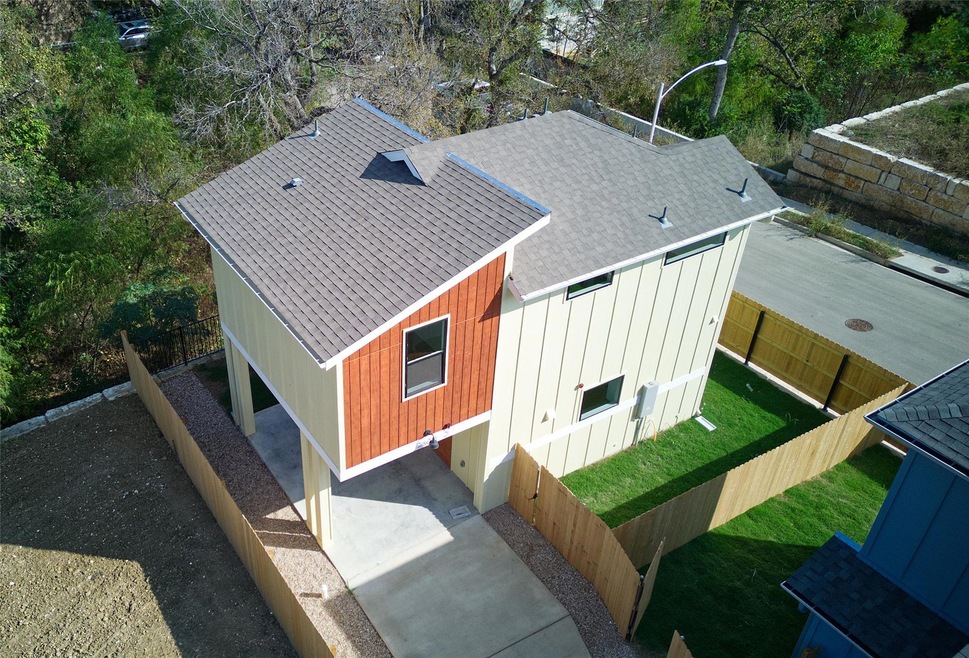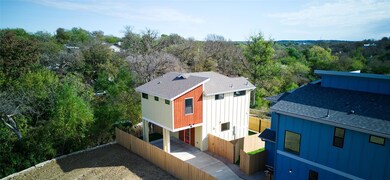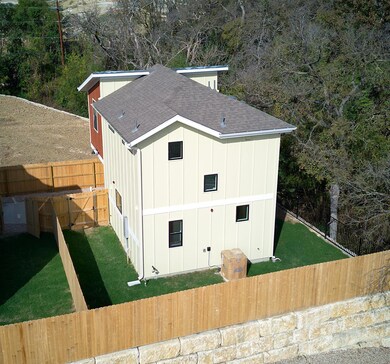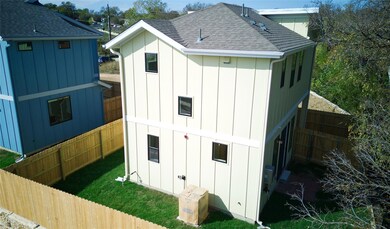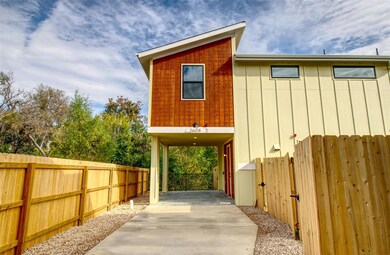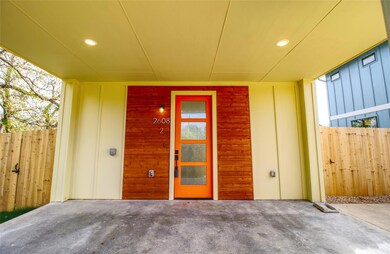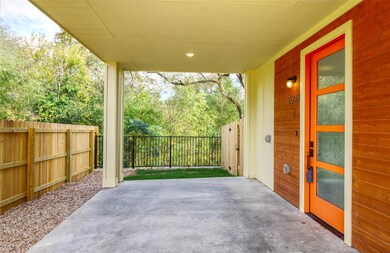2608 Bristol Dr Unit B Austin, TX 78723
Windsor Park NeighborhoodEstimated payment $2,419/month
Highlights
- Home fronts a creek
- Cathedral Ceiling
- Private Yard
- Creek or Stream View
- Granite Countertops
- No HOA
About This Home
Discover the impeccable single-family residence located at 2608 Bristol DR B, Austin, TX 78723 in the vibrant heart of Texas. Built in 2025, this property presents an exceptional opportunity to own a modern home in a desirable Austin location. The thoughtfully designed layout includes two bedrooms, providing comfortable and private spaces for rest and relaxation. With two ensuite bathrooms, convenience is paramount, ensuring everyone enjoys ample space to refresh and prepare for the day. The inclusion of a single-car carport offers secure and convenient parking, protecting your vehicle from the elements. This two-story home offers ease of movement and accessibility. This Austin residence offers a blend of modern living and convenience, creating the perfect place to call home. Standard features include spray foam insulation at underside of roof, smart thermostat, cathedral ceilings in all bedrooms, tankless hot water heater and Electric Vehicle charger, 2nd floor laundry room with insulated walls, ceiling fans in family room & bedrooms, gas range/oven, sink disposal, fenced rear yard with 2 gates, 9' ceilings on first & second floor, frameless shower door, SmartHome wiring with Q panel, wireless security system, water softener loop, 2 Zone Heating and AC! Opportunity Zone!
Listing Agent
Cavalier Real Estate Brokerage Phone: (512) 656-5787 License #0471274 Listed on: 03/27/2025
Home Details
Home Type
- Single Family
Est. Annual Taxes
- $2,169
Year Built
- Built in 2025 | Under Construction
Lot Details
- 8,712 Sq Ft Lot
- Home fronts a creek
- West Facing Home
- Wrought Iron Fence
- Wood Fence
- Level Lot
- Private Yard
- Back and Front Yard
Parking
- 1 Car Garage
- Carport
- Driveway
Home Design
- Slab Foundation
- Fiberglass Roof
- HardiePlank Type
- Clapboard
Interior Spaces
- 1,014 Sq Ft Home
- 2-Story Property
- Cathedral Ceiling
- Ceiling Fan
- Recessed Lighting
- Double Pane Windows
- Window Screens
- Family Room
- Creek or Stream Views
- Laundry Room
Kitchen
- Gas Cooktop
- Microwave
- Dishwasher
- Granite Countertops
- Disposal
Flooring
- Carpet
- Tile
- Vinyl
Bedrooms and Bathrooms
- 2 Bedrooms
- Walk-In Closet
Home Security
- Prewired Security
- Fire and Smoke Detector
Eco-Friendly Details
- Energy-Efficient Insulation
- Energy-Efficient Thermostat
Outdoor Features
- Patio
- Front Porch
Schools
- Harris Elementary School
- Webb Middle School
- Northeast Early College High School
Utilities
- Central Heating and Cooling System
- Heating System Uses Natural Gas
- Natural Gas Connected
Listing and Financial Details
- Assessor Parcel Number 888642
Community Details
Overview
- No Home Owners Association
- Built by Severino Homes
- Highlands/University Hills Subdivision
- Electric Vehicle Charging Station
Amenities
- Community Mailbox
Map
Home Values in the Area
Average Home Value in this Area
Tax History
| Year | Tax Paid | Tax Assessment Tax Assessment Total Assessment is a certain percentage of the fair market value that is determined by local assessors to be the total taxable value of land and additions on the property. | Land | Improvement |
|---|---|---|---|---|
| 2025 | $2,169 | $241,514 | $241,514 | -- |
| 2023 | $2,169 | $114,000 | $114,000 | $0 |
| 2022 | $563 | $28,500 | $28,500 | $0 |
| 2021 | $620 | $28,500 | $28,500 | $0 |
| 2020 | $611 | $28,500 | $28,500 | $0 |
| 2018 | $631 | $28,500 | $28,500 | $0 |
Property History
| Date | Event | Price | List to Sale | Price per Sq Ft |
|---|---|---|---|---|
| 11/29/2025 11/29/25 | For Sale | $424,900 | 0.0% | $419 / Sq Ft |
| 10/03/2025 10/03/25 | Off Market | -- | -- | -- |
| 03/27/2025 03/27/25 | For Sale | $424,900 | -- | $419 / Sq Ft |
Purchase History
| Date | Type | Sale Price | Title Company |
|---|---|---|---|
| Warranty Deed | -- | None Listed On Document |
Source: Unlock MLS (Austin Board of REALTORS®)
MLS Number: 5606734
APN: 888642
- 2608 Bristol Dr Unit A
- 2608 Bristol Dr Unit A B
- 6309 Friendswood Unit 2 Dr
- 2706 Wheless Ln Unit 502
- 2706 Wheless Ln Unit Bldg 4
- 2706 Wheless Ln Unit 401
- 2706 Wheless Ln Unit Bldg 5
- 6110 Devonshire Cove
- 6203 Breeze Way
- 6309 Walnut Hills Dr Unit B
- 2720 Bristol Dr Unit 2
- 2720 Bristol Dr Unit 1
- 2704 Bristol Dr
- 2312 Devonshire Dr
- 2703 Wheless Ln
- 6608 Bradley Dr
- 2601 Sweeney Ln
- 2401 Lehigh Dr
- 6306 Arnold Dr Unit 1
- 2713 Sweeney Ln
- 6402 Auburn Dr Unit A
- 6403 Auburn Dr Unit B
- 6110 Wheless Cove Unit E
- 6110 Wheless Cove Unit F
- 6108 Wheless Cove
- 2703 Northeast Dr Unit B
- 2705 Northeast Dr Unit A
- 2512 Wheless Ln Unit 2
- 6209 Adalee Ave Unit B
- 6207 Adalee Ave Unit B
- 2904 Northeast Dr
- 2309 Devonshire Dr Unit A
- 5907 Coventry Ln Unit B
- 2500 Sweeney Ln Unit B - Back House
- 6202 N Hampton Dr Unit B
- 6103 Manor Rd
- 5808 Coventry Ln
- 2713 Sweeney Ln
- 2902 Sweeney Ln Unit 8
- 2906 Sweeney Ln Unit C
