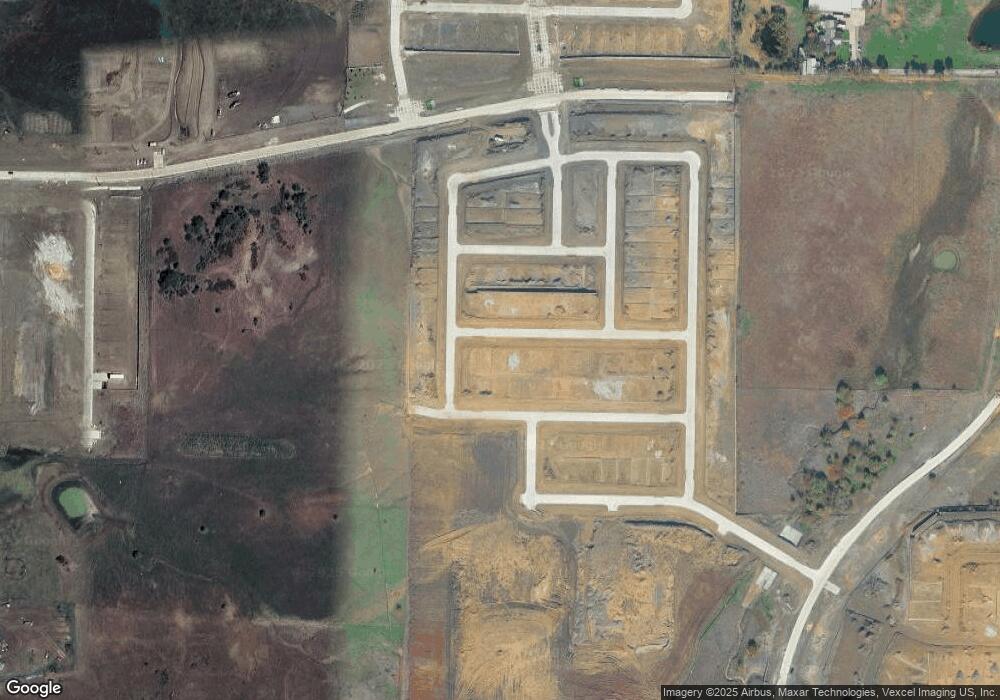2608 Conroe Rd Celina, TX 75009
Legacy Hills NeighborhoodHighlights
- New Construction
- Open Floorplan
- 2 Car Attached Garage
- O'Dell Elementary School Rated A-
- Traditional Architecture
- Built-In Features
About This Home
Enjoy the best of both nature and city life in this brand-new single-story Lennar home located in the desirable Legacy Hills community. This home features 3 bedrooms, 2 bathrooms, and a 2-car garage with an open layout connecting the kitchen, dining area, and family room. A separate office offers a convenient space for remote work or can be used as a flex room. The covered patio provides a relaxing outdoor retreat with beautiful views. The private owner’s suite includes an en-suite bath and a spacious walk-in closet. Two additional bedrooms near the front of the home are perfect for family or guests. High-speed 1.2 GB internet is included in rent. Schedule your showing today!
Home Details
Home Type
- Single Family
Year Built
- Built in 2025 | New Construction
Lot Details
- 7,405 Sq Ft Lot
- Wood Fence
Parking
- 2 Car Attached Garage
- Front Facing Garage
- Multiple Garage Doors
- Garage Door Opener
Home Design
- Traditional Architecture
- Brick Exterior Construction
- Slab Foundation
- Composition Roof
Interior Spaces
- 1,822 Sq Ft Home
- 1-Story Property
- Open Floorplan
- Built-In Features
- Decorative Lighting
Kitchen
- Gas Oven
- Gas Cooktop
- Microwave
- Dishwasher
- Kitchen Island
- Disposal
Flooring
- Carpet
- Luxury Vinyl Plank Tile
Bedrooms and Bathrooms
- 3 Bedrooms
- Walk-In Closet
- 2 Full Bathrooms
Eco-Friendly Details
- ENERGY STAR Qualified Equipment for Heating
Schools
- Marcy Lykins Elementary School
- Celina High School
Utilities
- Central Heating and Cooling System
- Vented Exhaust Fan
- Tankless Water Heater
- High Speed Internet
- Phone Available
- Cable TV Available
Listing and Financial Details
- Residential Lease
- Property Available on 11/22/25
- Tenant pays for all utilities, electricity, exterior maintenance, gas, sewer, trash collection, water
- 12 Month Lease Term
- Legal Lot and Block 27 / B
- Assessor Parcel Number R1333400B02701
Community Details
Overview
- Association fees include all facilities, management, internet
- Essex Association
- Rise Legacy Hills Ph 1A Subdivision
Amenities
- Community Mailbox
Pet Policy
- Pet Size Limit
- Pet Deposit $600
- 1 Pet Allowed
- Dogs Allowed
Map
Source: North Texas Real Estate Information Systems (NTREIS)
MLS Number: 21107710
- 2412 Conroe Rd
- 2612 Conroe Rd
- 2400 Conroe Rd
- 2416 Conroe Rd
- 2017 Striker Way
- 2504 Conroe Rd
- 2513 Conroe Rd
- 2616 Conroe Rd
- 1600 Dropseed Dr
- 1604 Dropseed Dr
- 1505 Blue Sage Ct
- 1509 Blue Sage Ct
- 1508 Blue Sage Ct
- 1227 Hyssop Dr
- 1609 Blue Sage Ct
- 1609 Elderberry Ln
- 1604 Chicory Ln
- 1616 Chicory Ln
- 1610 Foxtail Dr
- Rennes Plan at Cross Creek Meadows - 40' Series
- 1320 Old Glendenning Rd
- 1705 Verbena Ln
- 1720 Foxtail Dr
- 1720 Palmetto Rd
- 609 Cork Dr
- 1325 Choate Pkwy
- 6734 Oak Hill Ln
- 2600 Kinship Pkwy Unit 2-306.1411644
- 2600 Kinship Pkwy Unit 6-306.1411649
- 2600 Kinship Pkwy Unit 3-205.1411643
- 2600 Kinship Pkwy Unit 2-103.1411646
- 2600 Kinship Pkwy Unit 8-205.1411647
- 2600 Kinship Pkwy Unit 6-206.1411648
- 2600 Kinship Pkwy Unit 5-202.1411645
- 2600 Kinship Pkwy Unit 3-309.1411651
- 2600 Kinship Pkwy Unit 8-306.1411650
- 2600 Kinship Pkwy Unit 5-304.1411642
- 2600 Kinship Pkwy
- 1109 Pelican Rd
- 1513 Mill Creek Way

