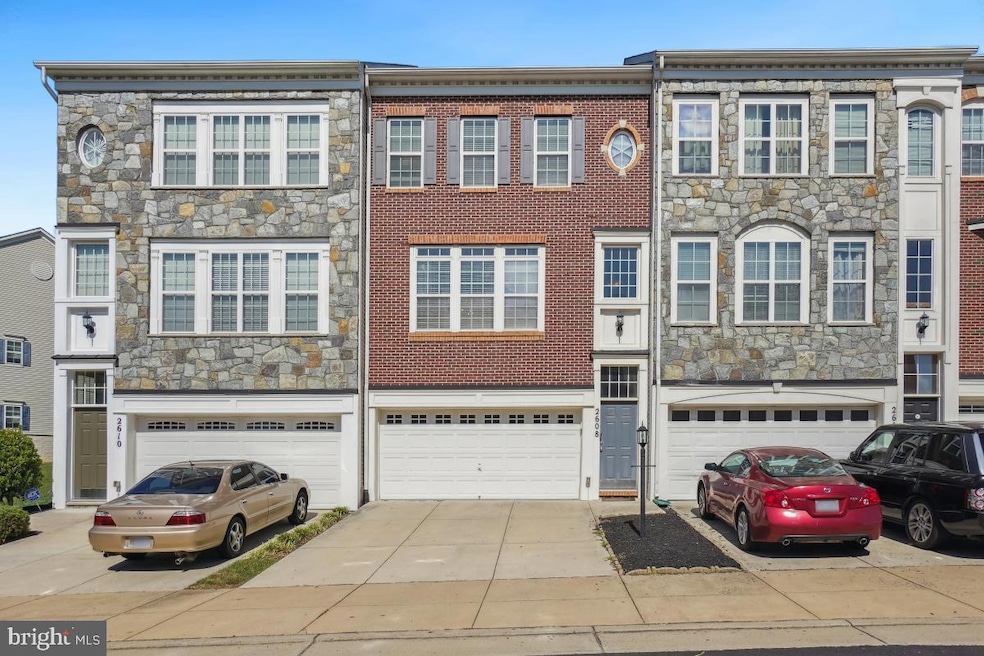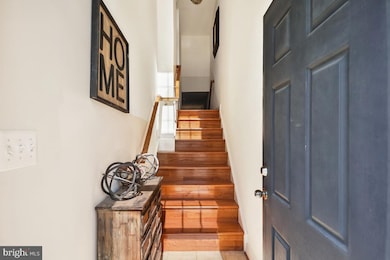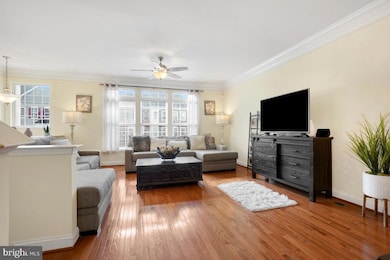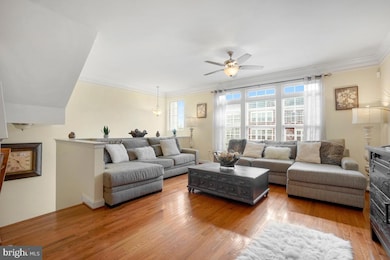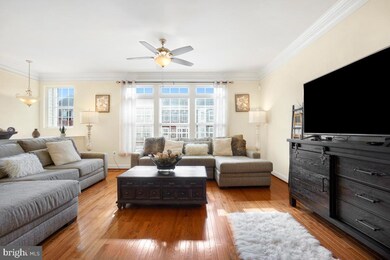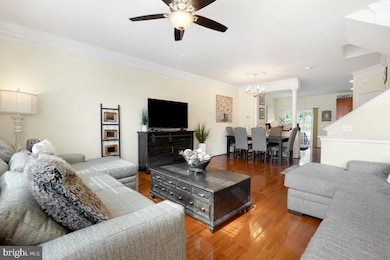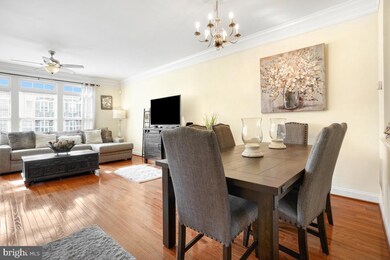2608 Glenriver Way Woodbridge, VA 22191
River Oaks NeighborhoodHighlights
- Open Floorplan
- Recreation Room
- Traditional Architecture
- Clubhouse
- Vaulted Ceiling
- Wood Flooring
About This Home
Freshly Painted. Spacious open floor plan, this 3-bedroom, 2.5-bath home spreads across 3 finished levels. The main level features hardwood floors, open floor plan, living room, dining area, and an eat-in kitchen with granite counters, new stainless steel appliances, a center island, and plenty of cabinet space for all your culinary gear. Upstairs, the primary bedroom comes with a walk-in closet, plus a luxury bath with a garden tub, separate shower, and double vanity. The other two bedrooms, additional full bath are just down the hall, upper level Laundry as well. Head down to the finished lower level, where a rec room or game room awaits. The rear patio off the kitchen. This home has all the essentials, wrapped up in a sleek brick front with 2 car garage and driveway. Just minutes to the VRE, the elementary school, a few minutes to Potomac Mills, Stonebridge, I-95, Leesylvania State Park and so much more.
Townhouse Details
Home Type
- Townhome
Est. Annual Taxes
- $4,431
Year Built
- Built in 2011
Lot Details
- 1,781 Sq Ft Lot
HOA Fees
- $110 Monthly HOA Fees
Parking
- 2 Car Direct Access Garage
- Front Facing Garage
- Driveway
Home Design
- Traditional Architecture
- Slab Foundation
- Shingle Roof
- Vinyl Siding
- Brick Front
Interior Spaces
- Property has 3 Levels
- Open Floorplan
- Vaulted Ceiling
- Window Treatments
- Sliding Doors
- Six Panel Doors
- Family Room
- Dining Room
- Recreation Room
Kitchen
- Breakfast Area or Nook
- Eat-In Kitchen
- Stove
- Built-In Microwave
- Ice Maker
- Dishwasher
- Stainless Steel Appliances
- Kitchen Island
- Upgraded Countertops
- Disposal
Flooring
- Wood
- Carpet
- Ceramic Tile
- Vinyl
Bedrooms and Bathrooms
- 3 Bedrooms
- En-Suite Bathroom
- Walk-In Closet
- Soaking Tub
- Walk-in Shower
Laundry
- Laundry on upper level
- Dryer
- Washer
Finished Basement
- Basement Fills Entire Space Under The House
- Garage Access
- Front Basement Entry
Utilities
- Forced Air Heating and Cooling System
- Vented Exhaust Fan
- Natural Gas Water Heater
- Cable TV Available
Listing and Financial Details
- Residential Lease
- Security Deposit $3,100
- 12-Month Min and 24-Month Max Lease Term
- Available 8/5/25
- Assessor Parcel Number 8289-78-8554
Community Details
Overview
- Association fees include common area maintenance, trash, snow removal, recreation facility
- Built by Craftstar
- River Oaks Subdivision, Arlington Floorplan
Amenities
- Common Area
- Clubhouse
- Party Room
Recreation
- Tennis Courts
- Community Playground
- Community Pool
Pet Policy
- Pets allowed on a case-by-case basis
- Pet Deposit $600
Map
Source: Bright MLS
MLS Number: VAPW2099194
APN: 8289-78-8554
- 2661 Mcguffeys Ct
- 16879 Sea Lawn Place
- 2606 Oak Valley Dr
- 2700 Winston Ct
- 16880 Winston Ln
- 2612 Creek Moor Ct
- 2756 Brier Pond Cir
- 2610 Grayton Ln
- 2728 Brier Pond Cir
- 16518 Bobster Ct
- 2869 Chevoit Hill Ct
- 16908 Takeaway Ln
- 16707 Chowning Ct
- 2904 Truffle Oak Place
- 16559 Bramblewood Ln
- 2910 Truffle Oak Place
- 2922 Truffle Oak Place
- 17012 Cass Brook Ln
- 2807 Chinkapin Oak Ln
- 2902 Chevoit Hill Ct
- 16852 Miranda Ln
- 2655 Glenriver Way
- 16813 Miranda Ln
- 2607 River Basin Ln
- 2507 Oak Tree Ln
- 16804 Winston Ln
- 16820 Flotilla Way
- 16567 Bramblewood Ln
- 16782 Blackjack Oak Ln
- 16611 Geddy Ct
- 2900 Shorehaven Way
- 2940 Shumard Oak Dr
- 2921 Williamsburg Ct
- 16900 Porters Inn Dr
- 2810 Woodmark Dr
- 3119 Chesapeake Dr
- 2900 Fox Lair Dr
- 2911 Barrley Dr
- 16883 Toms River Loop
- 16705 Harwood Oaks Ct
