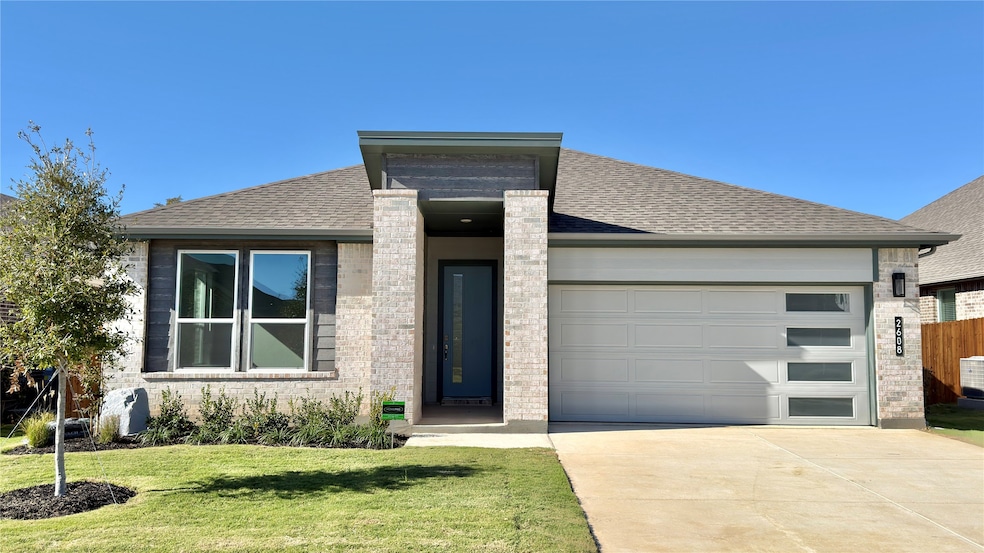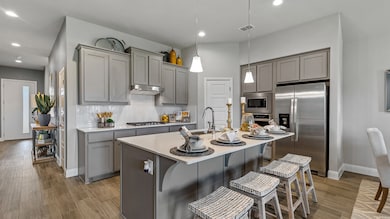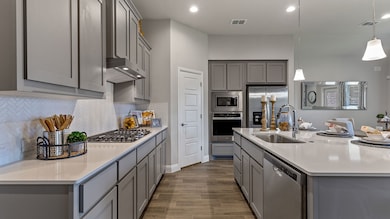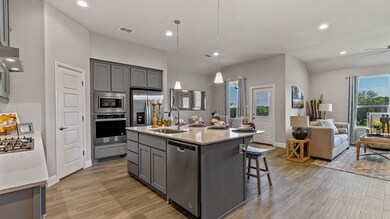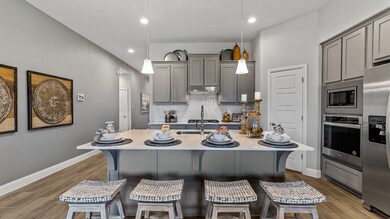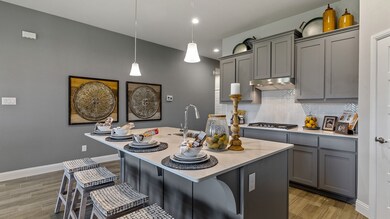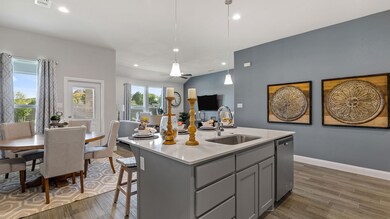2608 Mccormick St Denton, TX 76205
Denia NeighborhoodEstimated payment $2,095/month
Highlights
- New Construction
- Open Floorplan
- Covered Patio or Porch
- Denton High School Rated A-
- Traditional Architecture
- Breakfast Area or Nook
About This Home
Complete and Move-In Ready!! Now Selling in the new phase of the fabulous D.R. Horton Eagle Creek community in Denton and Denton ISD! Just minutes from the University of North Texas, Downtown Denton, UNT, TWU, The Square, Rayzor Ranch Town Center, Restaurants, I-35E & I-35W!! The Texas Mockingbird is a single story 1,858 sq. ft. home offering 4 bedrooms and 2 baths. This home features a long foyer leading into the main living space. The open kitchen overlooks the combination dining and living area and features spacious quartz countertops, classic white subway tile backsplash, stainless steel appliances, a large kitchen island with a deep, single bowl sink and a walk-in pantry. With the three secondary bedrooms at the front of the home, the main bedroom is located privately at the back of the home, just off the living room. The private main bedroom features an en-suite bathroom complete with double vanity sinks, a huge walk in closet and large walk in shower with white subway tile surround. The Cali comes with a covered rear patio giving view to the professionally irrigated and landscaped yard. Additional features include natural gas, Mohawk® RevWood flooring at entry, downstairs, halls, living room, kitchen, and dining-breakfast area, tile in all bathrooms and utility room, pre-plumb for water softener loop, and faux wood window blinds. The Cali home includes the HOME IS CONNECTED base package. Using one central hub that talks to all the devices in your home, you can control the lights, thermostat and locks, all from your cellular device. Eagle Creek residents enjoy exceptional amenities including a trail, a gorgeous re-sort style pool with kid's splash area, an amenity center with an outdoor kitchen and lounge space, two playgrounds, creative play area, a serene pond plus a one mile Nature Trail. Don't miss out on this chance to live in a thriving community that perfectly blends small-town charm with convenient access to big-city amenities!
Listing Agent
Century 21 Mike Bowman, Inc. Brokerage Phone: 817-354-7653 License #0353405 Listed on: 11/22/2025

Home Details
Home Type
- Single Family
Est. Annual Taxes
- $242
Year Built
- Built in 2025 | New Construction
Lot Details
- 5,981 Sq Ft Lot
- Lot Dimensions are 52 x 115
- Wood Fence
- Landscaped
- Interior Lot
- Sprinkler System
- Few Trees
- Back Yard
HOA Fees
- $67 Monthly HOA Fees
Parking
- 2 Car Attached Garage
- Front Facing Garage
- Single Garage Door
- Garage Door Opener
Home Design
- Traditional Architecture
- Brick Exterior Construction
- Slab Foundation
- Frame Construction
- Composition Roof
Interior Spaces
- 1,873 Sq Ft Home
- 1-Story Property
- Open Floorplan
- Decorative Lighting
Kitchen
- Breakfast Area or Nook
- Eat-In Kitchen
- Walk-In Pantry
- Gas Range
- Microwave
- Dishwasher
- Kitchen Island
- Disposal
Flooring
- Carpet
- Ceramic Tile
Bedrooms and Bathrooms
- 4 Bedrooms
- 2 Full Bathrooms
Laundry
- Laundry in Utility Room
- Washer and Electric Dryer Hookup
Home Security
- Smart Home
- Fire and Smoke Detector
Outdoor Features
- Covered Patio or Porch
- Rain Gutters
Schools
- Borman Elementary School
- Denton High School
Utilities
- Central Heating and Cooling System
- Heating System Uses Natural Gas
- Vented Exhaust Fan
- Underground Utilities
- Tankless Water Heater
- Gas Water Heater
- Phone Available
- Cable TV Available
Listing and Financial Details
- Legal Lot and Block 51 / A
- Assessor Parcel Number 1009605
Community Details
Overview
- Association fees include management
- Neighborhood Management Association
- Eagle Creek Subdivision
Amenities
- Community Mailbox
Recreation
- Community Playground
- Trails
Map
Home Values in the Area
Average Home Value in this Area
Tax History
| Year | Tax Paid | Tax Assessment Tax Assessment Total Assessment is a certain percentage of the fair market value that is determined by local assessors to be the total taxable value of land and additions on the property. | Land | Improvement |
|---|---|---|---|---|
| 2025 | $242 | $50,129 | $50,129 | -- |
| 2024 | $242 | $12,532 | $12,532 | $0 |
| 2023 | $399 | $20,887 | $20,887 | -- |
Property History
| Date | Event | Price | List to Sale | Price per Sq Ft |
|---|---|---|---|---|
| 11/22/2025 11/22/25 | For Sale | $380,309 | -- | $203 / Sq Ft |
Source: North Texas Real Estate Information Systems (NTREIS)
MLS Number: 21118285
APN: R1009605
- 2609 Mccormick St
- 2605 Mccormick St
- 2617 Mccormick St
- 2621 Mccormick St
- 2513 Goldfinch Dr
- 2700 Mccormick St
- 2512 Goldfinch Dr
- 2516 Goldfinch Dr
- 2708 Mccormick St
- 2520 Goldfinch Dr
- 2600 Goldfinch Dr
- 2800 Mccormick St
- 2700 Goldfinch Dr
- 2704 Goldfinch Dr
- 2421 Mercedes Rd
- 2713 Goldfinch Dr
- 2717 Goldfinch Dr
- 2724 Goldfinch Dr
- 2302 Mercedes Rd
- 2302 Mercedes Rd
- 2206 Westwood Dr
- 2402 Leslie St
- 2217 Redwing Dr
- 1705 Woodpecker St
- 2205 Redwing Dr
- 1709 Sparrow St
- 1400 Razorbill Rd
- 2320 Bernard St
- 2309 Blackcap St
- 1521 Razorbill Rd
- 2205 Blackcap St
- 2705 Starling St
- 2001 James St
- 1815 Mercedes Rd
- 1700 Kendolph Dr
- 2405 Peebles Ln
- 1407 Bernard St
- 1220 Knight St
- 1710 Sam Bass Blvd
