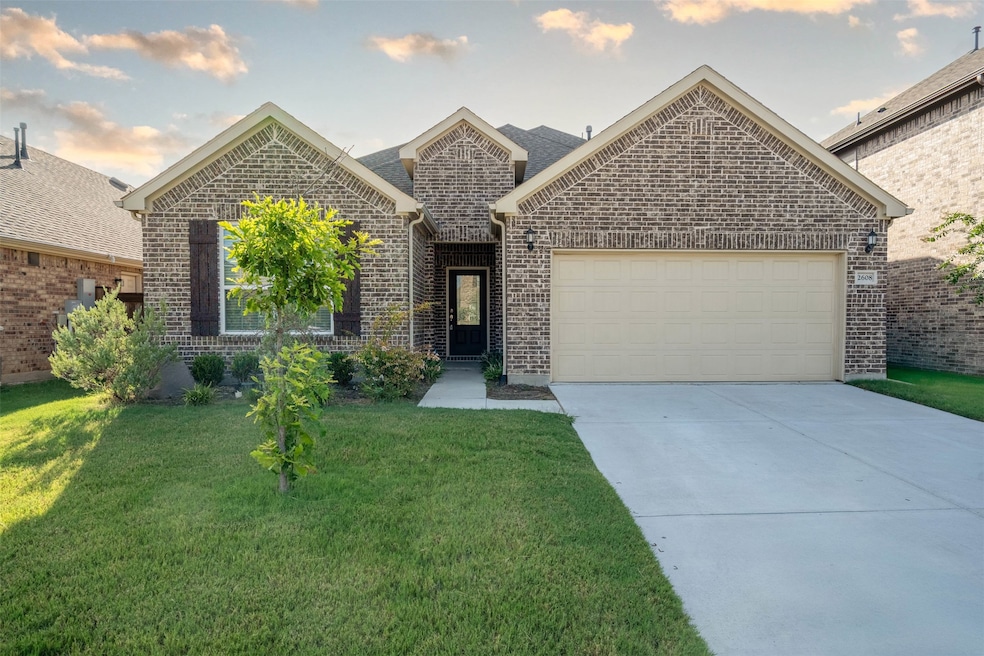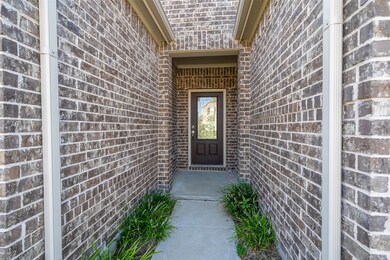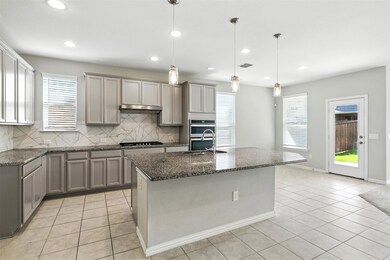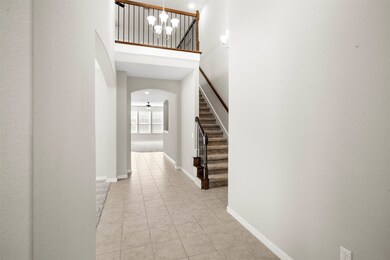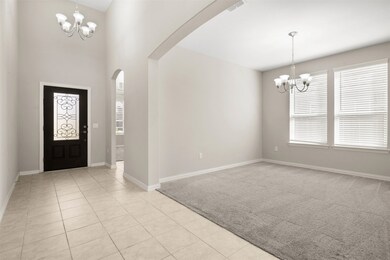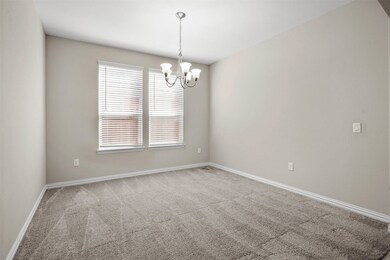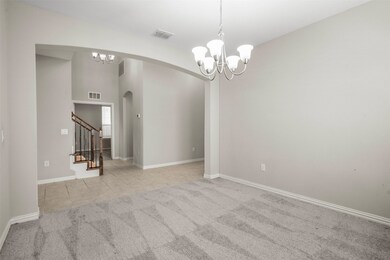2608 Melrose Dr Venus, TX 76084
South Mansfield NeighborhoodEstimated payment $4,167/month
Highlights
- Traditional Architecture
- Loft
- Breakfast Area or Nook
- Mary Orr Intermediate School Rated A-
- Covered Patio or Porch
- 2 Car Attached Garage
About This Home
Welcome to this spacious 4-bedroom, 3-bathroom home in the inviting Somerset Mansfield community. The bright and open kitchen features a central island and cozy breakfast nook that seamlessly flow into the main living room—ideal for everyday living and entertaining. The large primary suite offers a relaxing retreat with an en suite bath that includes a separate shower and tub, dual sinks with a seated vanity area, and a generous walk-in closet. On the main floor, you'll also find a private office and a convenient study nook, perfect for work or quiet reading time.
Upstairs, the home continues to impress with a loft-style second living area and a dedicated theater room, offering endless possibilities for entertainment or relaxation. With a thoughtful layout and versatile spaces throughout, this home provides comfort and flexibility for a variety of lifestyles—all in a community known for its parks, playgrounds, pool, and scenic walking trails.
Listing Agent
Orchard Brokerage Brokerage Phone: 844-819-1373 License #0654410 Listed on: 07/17/2025
Home Details
Home Type
- Single Family
Est. Annual Taxes
- $14,048
Year Built
- Built in 2021
Lot Details
- 6,055 Sq Ft Lot
- Wood Fence
- Interior Lot
- Back Yard
HOA Fees
- $76 Monthly HOA Fees
Parking
- 2 Car Attached Garage
- Front Facing Garage
- Driveway
Home Design
- Traditional Architecture
- Brick Exterior Construction
- Slab Foundation
- Composition Roof
Interior Spaces
- 3,657 Sq Ft Home
- 2-Story Property
- Loft
Kitchen
- Breakfast Area or Nook
- Gas Oven
- Gas Cooktop
- Microwave
- Kitchen Island
Flooring
- Carpet
- Tile
Bedrooms and Bathrooms
- 4 Bedrooms
- Walk-In Closet
- Double Vanity
Laundry
- Laundry in Utility Room
- Washer Hookup
Outdoor Features
- Covered Patio or Porch
- Rain Gutters
Schools
- Brenda Norwood Elementary School
- Legacy High School
Utilities
- Central Heating
- High Speed Internet
- Cable TV Available
Listing and Financial Details
- Legal Lot and Block 10 / 35
- Assessor Parcel Number 126406835100
Community Details
Overview
- Association fees include management
- Somerset Mansfield HOA
- Somerset Add Ph II Subdivision
Amenities
- Laundry Facilities
Map
Home Values in the Area
Average Home Value in this Area
Tax History
| Year | Tax Paid | Tax Assessment Tax Assessment Total Assessment is a certain percentage of the fair market value that is determined by local assessors to be the total taxable value of land and additions on the property. | Land | Improvement |
|---|---|---|---|---|
| 2025 | $12,109 | $677,600 | $95,000 | $582,600 |
| 2024 | $14,048 | $647,019 | $0 | $0 |
| 2023 | $2,195 | $677,600 | $95,000 | $582,600 |
| 2022 | $12,992 | $534,726 | $73,500 | $461,226 |
| 2021 | $1,487 | $58,800 | $58,800 | $0 |
| 2020 | $1,381 | $53,200 | $53,200 | $0 |
Property History
| Date | Event | Price | Change | Sq Ft Price |
|---|---|---|---|---|
| 09/06/2025 09/06/25 | Price Changed | $540,000 | -1.9% | $148 / Sq Ft |
| 08/15/2025 08/15/25 | Price Changed | $550,500 | -1.8% | $151 / Sq Ft |
| 07/27/2025 07/27/25 | Price Changed | $560,500 | -2.5% | $153 / Sq Ft |
| 07/17/2025 07/17/25 | For Sale | $575,000 | -- | $157 / Sq Ft |
Purchase History
| Date | Type | Sale Price | Title Company |
|---|---|---|---|
| Warranty Deed | -- | Homeward Title | |
| Vendors Lien | -- | None Available |
Mortgage History
| Date | Status | Loan Amount | Loan Type |
|---|---|---|---|
| Previous Owner | $14,285 | FHA | |
| Previous Owner | $15,379 | FHA | |
| Previous Owner | $19,696 | FHA | |
| Previous Owner | $400,530 | FHA |
Source: North Texas Real Estate Information Systems (NTREIS)
MLS Number: 20986241
APN: 126-4068-35100
- 2603 Loxley Dr
- 2605 Melrose Dr
- 2600 Tinsley Dr
- 2605 Henley Way
- 2507 Henley Way
- 2605 Thornhill Ln
- 2417 Warrington Place
- 2202 Wexley Dr
- 2118 Tilden Ln
- 2415 Hagen Dr
- 2401 Avalon Dr
- 2408 Hagen Dr
- 2411 Hagen Dr
- 2109 Wexley Dr
- 2406 Hagen Dr
- 2105 Wexley Dr
- 2404 Hagen Dr
- 2001 Windsor Terrace
- 2402 Hagen Dr
- 1913 Windsor Terrace
- 2612 Henley Way
- 2607 Rosebud Ln
- 1519 Nighthawk Ln
- 1300 Lowe Rd
- 2323 Lannister St
- 2309 Craig St
- 3850 Double Oak Ave
- 3815 Blvd
- 1707 Swayback Ln
- 901 Remington Ranch Rd
- 1101 Saddle Ct
- 1016 Remington Ranch Rd
- 1015 Cutting Horse Dr
- 1004 Cutting Horse Dr
- 1419 Misty Pasture Way
- 3751 Heritage Towne Blvd
- 1313 Blanco Trail
- 10611 Hidden Hollow Dr
- 3668 Walnut Ridge Dr
- 3615 Orchard St
