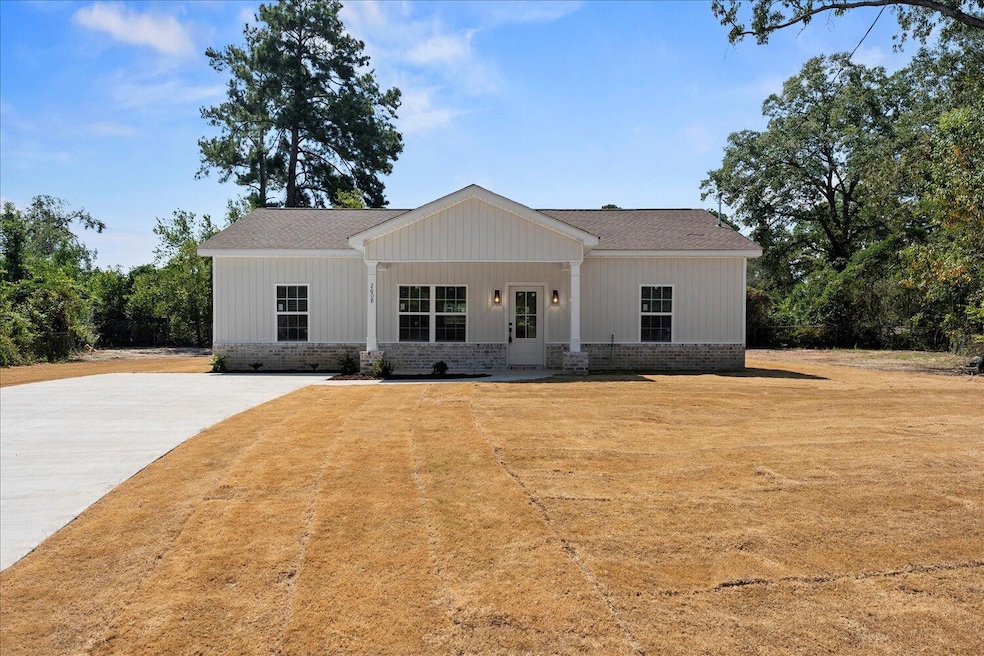2608 Polo Ct Augusta, GA 30904
Albion Acres NeighborhoodEstimated payment $1,205/month
Highlights
- New Construction
- Ranch Style House
- No HOA
- Johnson Magnet Rated 10
- Great Room with Fireplace
- Covered Patio or Porch
About This Home
With NO HOA, this new construction home has luxury vinyl plank (LVP) flooring and crown molding seamlessly flowing throughout. Stay cool and comfortable with ceiling fans and recessed lighting, creating a refreshing breeze to compliment the open-concept design. The living room has a stunning electric fireplace room, adding warmth and charm to gatherings with family and friends. The kitchen features granite counters, soft-close cabinets and 42'' upper cabinets for a touch of sophistication. A walk-in pantry offering ample storage space is nearby and spacious laundry room with additional storage. Every detail has been carefully considered to enhance your living experience. This split bedroom plan allows for you to unwind in the primary bedroom, complete with a spacious walk-in closet and a luxurious primary bathroom featuring double sinks and integrated lighting on vanity mirror. Two additional bedrooms will share a hall bathroom with lights integrated in vanity mirror. Located in the cul-de-sac with large yard! Within 15 minutes of Fort Gordon, 10 minutes of VA Hospital, and within 7 minutes of Daniel Field.
Home Details
Home Type
- Single Family
Year Built
- Built in 2025 | New Construction
Lot Details
- 10,454 Sq Ft Lot
- Lot Dimensions are 21x25x139x157x124
- Cul-De-Sac
Home Design
- Ranch Style House
- Slab Foundation
- Composition Roof
- Vinyl Siding
Interior Spaces
- 1,221 Sq Ft Home
- Crown Molding
- Ceiling Fan
- Recessed Lighting
- Blinds
- Great Room with Fireplace
- Luxury Vinyl Tile Flooring
- Pull Down Stairs to Attic
Kitchen
- Eat-In Kitchen
- Walk-In Pantry
- Electric Range
- Microwave
- Dishwasher
Bedrooms and Bathrooms
- 3 Bedrooms
- Split Bedroom Floorplan
- Walk-In Closet
- 2 Full Bathrooms
Laundry
- Laundry Room
- Washer and Electric Dryer Hookup
Outdoor Features
- Covered Patio or Porch
Schools
- Bayvale Elementary School
- Murphy Middle School
- Josey T W Comp. High School
Utilities
- Central Air
- Heating Available
- Water Heater
Community Details
- No Home Owners Association
- Polo Court Subdivision
Listing and Financial Details
- Assessor Parcel Number 0711230000
Map
Home Values in the Area
Average Home Value in this Area
Tax History
| Year | Tax Paid | Tax Assessment Tax Assessment Total Assessment is a certain percentage of the fair market value that is determined by local assessors to be the total taxable value of land and additions on the property. | Land | Improvement |
|---|---|---|---|---|
| 2024 | -- | $47,196 | $6,800 | $40,396 |
| 2023 | $721 | $37,664 | $6,800 | $30,864 |
| 2022 | $1,037 | $28,748 | $6,800 | $21,948 |
| 2021 | $1,116 | $28,998 | $6,800 | $22,198 |
| 2020 | $1,098 | $28,842 | $6,800 | $22,042 |
| 2019 | $1,155 | $28,842 | $6,800 | $22,042 |
| 2018 | $1,141 | $28,237 | $6,800 | $21,437 |
| 2017 | $1,136 | $28,237 | $6,800 | $21,437 |
| 2016 | $1,136 | $28,237 | $6,800 | $21,437 |
| 2015 | $1,143 | $28,237 | $6,800 | $21,437 |
| 2014 | $1,128 | $27,811 | $6,800 | $21,011 |
Property History
| Date | Event | Price | Change | Sq Ft Price |
|---|---|---|---|---|
| 06/05/2025 06/05/25 | For Sale | $215,000 | +1333.3% | $176 / Sq Ft |
| 03/20/2025 03/20/25 | Sold | $15,000 | -33.3% | $13 / Sq Ft |
| 02/22/2025 02/22/25 | For Sale | $22,500 | -- | $19 / Sq Ft |
Purchase History
| Date | Type | Sale Price | Title Company |
|---|---|---|---|
| Limited Warranty Deed | $15,000 | -- | |
| Warranty Deed | $68,500 | -- |
Mortgage History
| Date | Status | Loan Amount | Loan Type |
|---|---|---|---|
| Previous Owner | $25,000 | New Conventional | |
| Previous Owner | $48,000 | New Conventional | |
| Previous Owner | $13,700 | Credit Line Revolving | |
| Previous Owner | $61,200 | New Conventional | |
| Previous Owner | $7,650 | Credit Line Revolving | |
| Previous Owner | $67,940 | FHA |
Source: REALTORS® of Greater Augusta
MLS Number: 542776
APN: 0711230000
- 2266 Darlington Dr
- 1871 Kissingbower Rd
- 2708 Barry Dr
- 2717 Pine Valley Rd
- 2730 Edward Dr
- 2201 Shirley Ave
- 1939 Haynie Dr
- 2135 Shirley Ave
- 2227 Birnam Place
- 1765 Kissingbower Rd
- 1755 King Woods Dr
- 1750 Kissingbower Rd
- 1511 Gordon Hwy
- 1745 Oak Dr
- 1738 King Woods Dr
- 2020 Shirley Ave
- 2213 Breckenbridge Ave
- 1738 Kissingbower Rd
- 2011 Kennedy Dr
- 1729 Oak Dr
- 2707 Landing Loop Dr
- 1840 Killingsworth Rd
- 2204 Birnam Place
- 2033 Shirley Ave
- 1721 Oak Dr
- 2205 Southgate Dr
- 1723 Kissingbower Rd
- 2085 Hillsinger Rd
- 1935 Kratha Dr Unit B
- 1654 Pendleton Rd
- 2133 Vandivere Rd
- 2461 Damascus Rd
- 1815 Belmont Ave
- 2113 Cresswell Dr Unit A
- 2505 Hammond Ave
- 524 Richmond Hill Rd W
- 2933 Courtney Rd
- 1811 Pennsylvania Ave
- 2416 Dickey Rd
- 1654 Hester St







