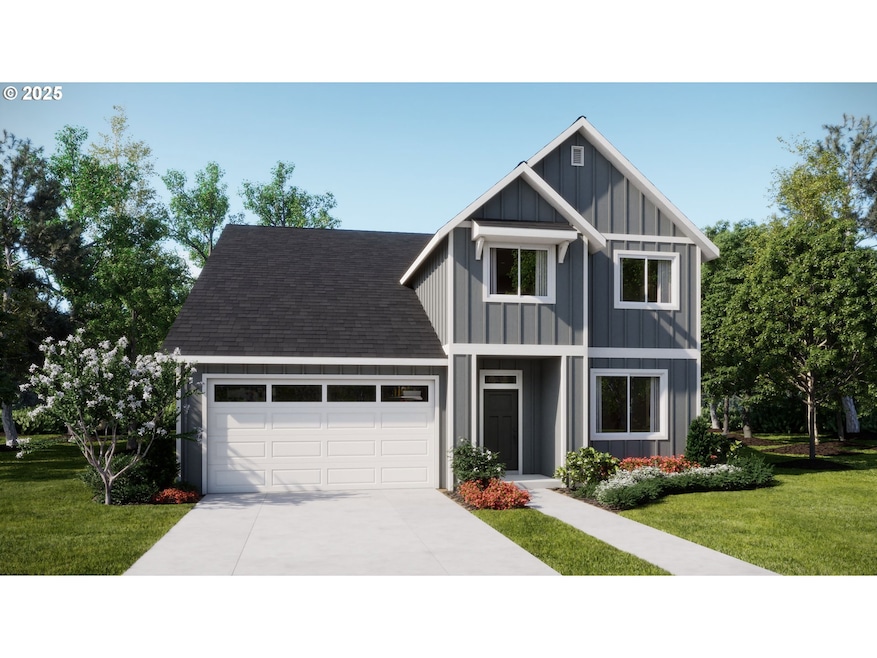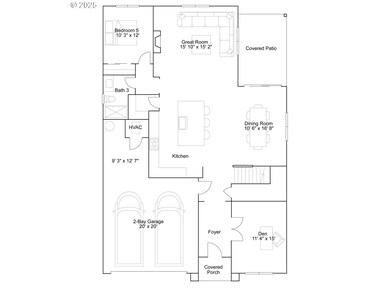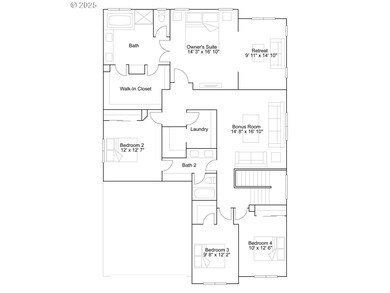2608 S 8th Way Ridgefield, WA 98642
Estimated payment $4,985/month
Highlights
- Basketball Court
- View of Trees or Woods
- Farmhouse Style Home
- New Construction
- Main Floor Primary Bedroom
- High Ceiling
About This Home
Gorgeous kitchen that features a huge quartz island with shaker cabinets, a convection oven, a gas cooktop, pantry, built in microwave and SS refrigerator. Expansive LVP floors extend through the entry, dining, and kitchen areas. There is a den/office with french doors plus a guest bedroom with a full bath on the main level. Expansive primary bedroom upstairs with extra retreat area. Primary bathroom includes tiled shower, tiled soak tub and quartz counters. Bonus room has so many possibilities! Enjoy the covered back patio overlooking fully landscaped and fenced yard with sprinklers. Home includes, Washer and Dryer, Refrigerator, and window blinds. Just 25 mins to PDX. Sample Photos from another model home, finishes may vary. Homesite # 97, estimated completion Oct. 2025.
Home Details
Home Type
- Single Family
Year Built
- Built in 2025 | New Construction
Lot Details
- Fenced
- Sprinkler System
- Private Yard
HOA Fees
- $60 Monthly HOA Fees
Parking
- 2 Car Attached Garage
- Oversized Parking
- Extra Deep Garage
- Garage on Main Level
- Garage Door Opener
- Driveway
Home Design
- Farmhouse Style Home
- Pillar, Post or Pier Foundation
- Composition Roof
- Cement Siding
Interior Spaces
- 3,422 Sq Ft Home
- 2-Story Property
- High Ceiling
- Electric Fireplace
- Double Pane Windows
- Vinyl Clad Windows
- Family Room
- Living Room
- Dining Room
- Den
- Views of Woods
- Crawl Space
- Fire Sprinkler System
Kitchen
- Convection Oven
- Cooktop with Range Hood
- Microwave
- Plumbed For Ice Maker
- Dishwasher
- Stainless Steel Appliances
- Kitchen Island
- Quartz Countertops
- Disposal
Flooring
- Wall to Wall Carpet
- Tile
Bedrooms and Bathrooms
- 5 Bedrooms
- Primary Bedroom on Main
- Walk-in Shower
Laundry
- Laundry Room
- Washer and Dryer
Accessible Home Design
- Accessibility Features
Outdoor Features
- Basketball Court
- Covered Patio or Porch
Schools
- Union Ridge Elementary School
Utilities
- Cooling Available
- Forced Air Heating System
- Heat Pump System
- Electric Water Heater
- High Speed Internet
Listing and Financial Details
- Builder Warranty
- Home warranty included in the sale of the property
- Assessor Parcel Number New Construction
Community Details
Overview
- Rolling Rock Community Management Association, Phone Number (360) 258-7900
- Ridgefield Heights Subdivision
Recreation
- Community Basketball Court
Additional Features
- Common Area
- Resident Manager or Management On Site
Map
Home Values in the Area
Average Home Value in this Area
Property History
| Date | Event | Price | List to Sale | Price per Sq Ft | Prior Sale |
|---|---|---|---|---|---|
| 08/25/2025 08/25/25 | Sold | $785,400 | 0.0% | $228 / Sq Ft | View Prior Sale |
| 08/20/2025 08/20/25 | Off Market | $785,400 | -- | -- | |
| 07/19/2025 07/19/25 | For Sale | $785,400 | -- | $228 / Sq Ft |
Source: Regional Multiple Listing Service (RMLS)
MLS Number: 334070980
- 2604 S 8th Way
- 2718 S 9th Way
- 2609 S 7th Way
- 2605 S 7th Way
- 2605 S 8th Way
- 2610 S 7th Way
- 2602 S 7th Way
- 2601 S 8th Way
- Burlington Plan at Ridgefield Heights
- Sellwood Plan at Ridgefield Heights
- Endicott Plan at Ridgefield Heights
- Cameron Plan at Ridgefield Heights
- Bainbridge Plan at Ridgefield Heights
- Larwood Plan at Ridgefield Heights
- Elmhurst Plan at Ridgefield Heights
- 2609 S 8th Way
- 2822 S 9th Way
- 6937 N Madison Cir
- 2611 6th Way
- 2611 S 6th Way



