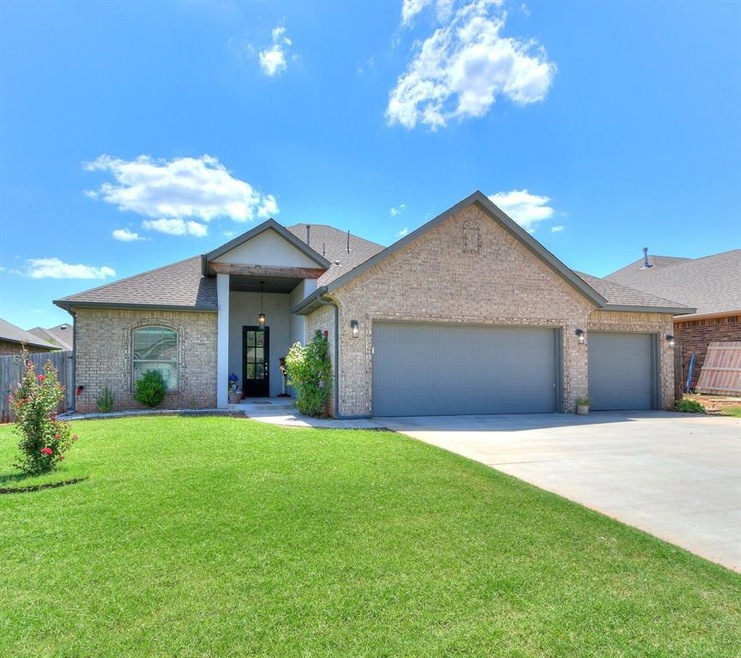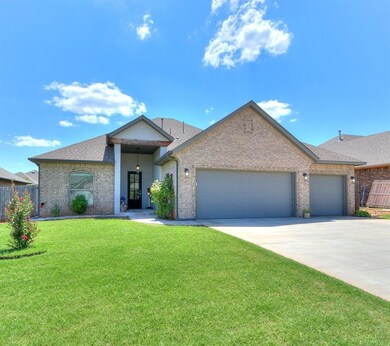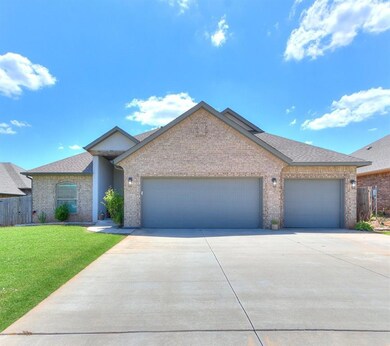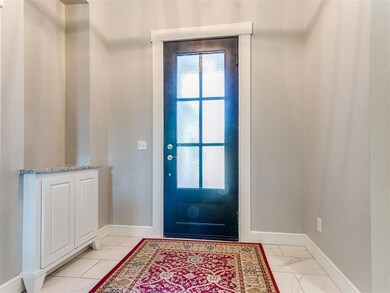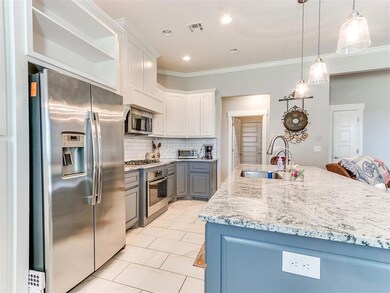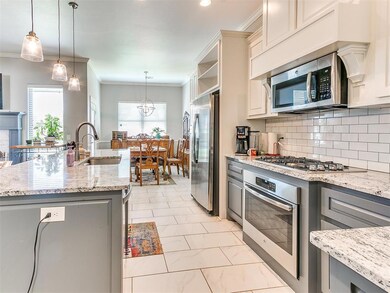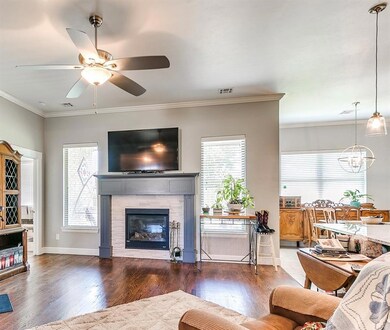
Highlights
- Contemporary Architecture
- Wood Flooring
- 3 Car Attached Garage
- Timber Creek Elementary School Rated A
- Covered patio or porch
- Interior Lot
About This Home
As of September 2024Welcome to Seiter Farms in Moore, Oklahoma. This newer built home is MOVE IN READY! The moment you walk in you will notice the open-concept living area that is perfect for family gatherings or hosting your favorite sporting events. The kitchen features a large island with beautiful granite countertops, a reverse osmosis water system, and plenty of storage. The primary bedroom features a large walk in closet and a spa like master bath retreat. This home also has a split floor plan and a spacious 3-car garage. Located in a highly sought-after neighborhood with Timber Creek Elementary nearby, it provides quick access to Moore, Norman, and Tinker AFB. This home has so much to offer. Schedule your showing today to see it for yourself!
Last Buyer's Agent
Non MLS Member
Home Details
Home Type
- Single Family
Est. Annual Taxes
- $3,525
Year Built
- Built in 2018
Lot Details
- 9,213 Sq Ft Lot
- North Facing Home
- Wood Fence
- Interior Lot
HOA Fees
- $23 Monthly HOA Fees
Parking
- 3 Car Attached Garage
- Driveway
Home Design
- Contemporary Architecture
- Slab Foundation
- Brick Frame
- Composition Roof
Interior Spaces
- 1,907 Sq Ft Home
- 1-Story Property
- Ceiling Fan
- Gas Log Fireplace
- Laundry Room
Kitchen
- Built-In Oven
- Electric Oven
- Built-In Range
- Microwave
- Dishwasher
- Disposal
Flooring
- Wood
- Carpet
- Tile
Bedrooms and Bathrooms
- 4 Bedrooms
- 2 Full Bathrooms
Home Security
- Home Security System
- Fire and Smoke Detector
Outdoor Features
- Covered patio or porch
Schools
- Timber Creek Elementary School
- Highland East JHS Middle School
- Moore High School
Utilities
- Central Heating and Cooling System
- Water Heater
Community Details
- Association fees include greenbelt
- Mandatory home owners association
Listing and Financial Details
- Legal Lot and Block 017 / 005
Ownership History
Purchase Details
Home Financials for this Owner
Home Financials are based on the most recent Mortgage that was taken out on this home.Purchase Details
Home Financials for this Owner
Home Financials are based on the most recent Mortgage that was taken out on this home.Purchase Details
Purchase Details
Home Financials for this Owner
Home Financials are based on the most recent Mortgage that was taken out on this home.Similar Homes in the area
Home Values in the Area
Average Home Value in this Area
Purchase History
| Date | Type | Sale Price | Title Company |
|---|---|---|---|
| Warranty Deed | $326,000 | Chicago Title | |
| Interfamily Deed Transfer | -- | None Available | |
| Warranty Deed | $250,000 | American Eagle Title Group | |
| Warranty Deed | $40,500 | Fatco |
Mortgage History
| Date | Status | Loan Amount | Loan Type |
|---|---|---|---|
| Open | $244,000 | New Conventional | |
| Previous Owner | $183,910 | New Conventional | |
| Previous Owner | $20,160 | Construction |
Property History
| Date | Event | Price | Change | Sq Ft Price |
|---|---|---|---|---|
| 09/27/2024 09/27/24 | Sold | $326,000 | -3.8% | $171 / Sq Ft |
| 08/23/2024 08/23/24 | Pending | -- | -- | -- |
| 08/15/2024 08/15/24 | For Sale | $339,000 | -- | $178 / Sq Ft |
Tax History Compared to Growth
Tax History
| Year | Tax Paid | Tax Assessment Tax Assessment Total Assessment is a certain percentage of the fair market value that is determined by local assessors to be the total taxable value of land and additions on the property. | Land | Improvement |
|---|---|---|---|---|
| 2024 | $3,525 | $30,059 | $4,508 | $25,551 |
| 2023 | $3,434 | $29,184 | $4,577 | $24,607 |
| 2022 | $3,381 | $28,334 | $4,077 | $24,257 |
| 2021 | $3,295 | $27,508 | $4,122 | $23,386 |
| 2020 | $3,195 | $26,707 | $4,162 | $22,545 |
| 2019 | $3,283 | $25,929 | $4,320 | $21,609 |
| 2018 | $56 | $439 | $439 | $0 |
| 2017 | $56 | $439 | $0 | $0 |
| 2016 | $55 | $439 | $439 | $0 |
| 2015 | -- | $439 | $439 | $0 |
| 2014 | -- | $439 | $439 | $0 |
Agents Affiliated with this Home
-
Jamie Wendorff
J
Seller's Agent in 2024
Jamie Wendorff
MK Partners INC
(405) 694-8886
2 in this area
8 Total Sales
-
N
Buyer's Agent in 2024
Non MLS Member
Map
Source: MLSOK
MLS Number: 1130145
APN: R0163506
- 2708 SE 39th St
- 3508 Stratford Place
- 2809 SE 38th St
- 3101 SE 29th Ct
- 2929 SE 27th St
- 3316 Broadmoore Dr
- 824 SE 38th St
- 3620 Joshua Ln
- 3317 Broadmoore Dr
- 119 Armstrong Ct Unit Lot 1
- 116 Armstrong Ct Unit Lot 10
- 138 Armstrong Ct Unit Lot 9
- 3300 Sparrow Dr
- 3001 Flint Ct
- 2409 Creekview Dr
- 4000 S Broadway St
- 1105 SE 30th St
- 1101 SE 30th St
- 1013 SE 30th St
- 2420 Northfork Dr
