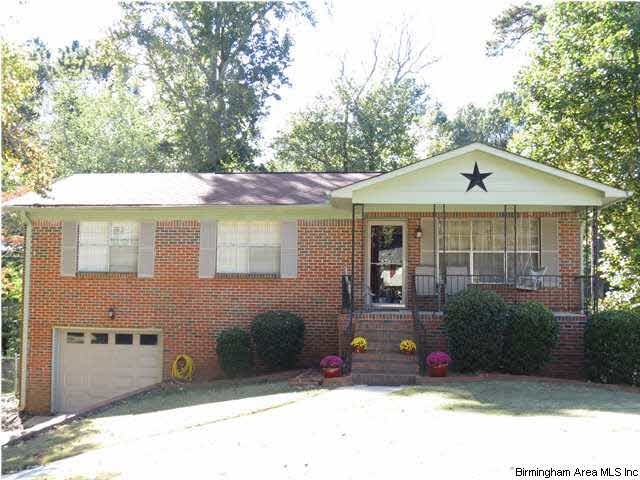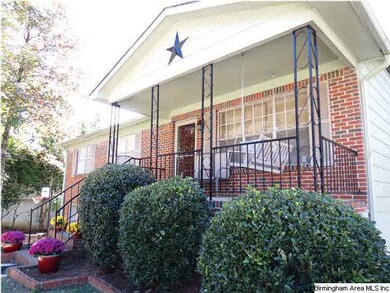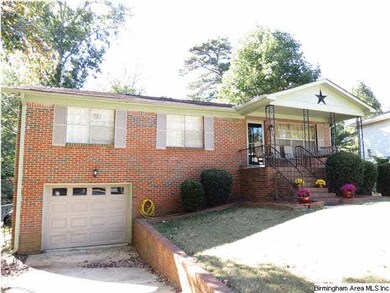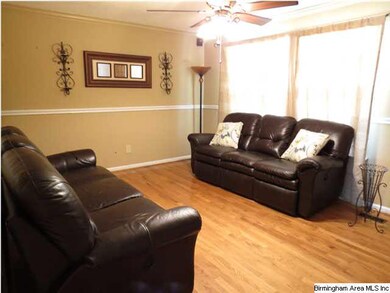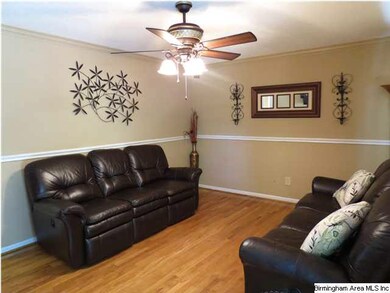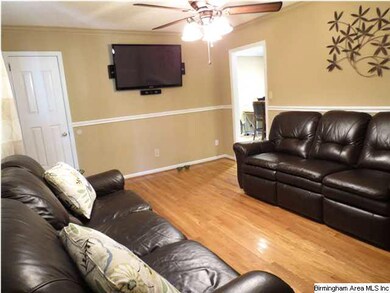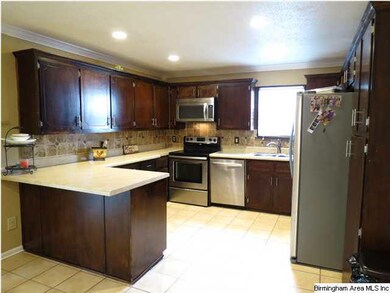
2608 Shoemaker St Birmingham, AL 35235
Highlights
- Covered Deck
- Sun or Florida Room
- Stainless Steel Appliances
- Wood Flooring
- Den
- Fenced Yard
About This Home
As of June 2023A FINISHED BASEMENT, HUGE FENCED YARD, SUNROOM, STORAGE BUILDING and MORE await you at this adorable Grayson Valley home. You will love the REMODELED KITCHEN, with NEW APPLIANCES and TILE FLOORS! The back deck was finished in to a sunroom with a screened area off to one side. The sellers will leave the storage building and all kitchen appliances with a full price offer! This home offers 3 bedrooms and 1 full bath upstairs and a den and another full bath downstairs. The den is large enough to be used as a 4th bedroom or could be separated into 2 rooms. The basement also features a garage and workspace. You will love the crown molding and the hardwood and tile floors on the main level. This location is convenient to shopping and dining and I-59 and is zoned for Pinson Schools. Call today to set your appointment for a private viewing.
Home Details
Home Type
- Single Family
Est. Annual Taxes
- $1,623
Year Built
- 1978
Lot Details
- Fenced Yard
- Interior Lot
- Few Trees
Parking
- 1 Car Garage
- Basement Garage
- Garage on Main Level
- Front Facing Garage
- Driveway
- On-Street Parking
- Off-Street Parking
Home Design
- Brick Exterior Construction
- Wood Siding
Interior Spaces
- 1-Story Property
- Crown Molding
- Smooth Ceilings
- Ceiling Fan
- Recessed Lighting
- Window Treatments
- Den
- Sun or Florida Room
- Storm Doors
Kitchen
- Stove
- Built-In Microwave
- Dishwasher
- Stainless Steel Appliances
- Disposal
Flooring
- Wood
- Wood Under Carpet
- Carpet
- Tile
Bedrooms and Bathrooms
- 4 Bedrooms
- 2 Full Bathrooms
- Bathtub and Shower Combination in Primary Bathroom
- Linen Closet In Bathroom
Laundry
- Laundry Room
- Electric Dryer Hookup
Finished Basement
- Basement Fills Entire Space Under The House
- Recreation or Family Area in Basement
- Laundry in Basement
- Stubbed For A Bathroom
Outdoor Features
- Covered Deck
- Screened Deck
- Exterior Lighting
- Porch
Utilities
- Forced Air Heating and Cooling System
- Heating System Uses Gas
- Gas Water Heater
Community Details
Listing and Financial Details
- Assessor Parcel Number 12-10-3-004-008.000
Ownership History
Purchase Details
Home Financials for this Owner
Home Financials are based on the most recent Mortgage that was taken out on this home.Purchase Details
Home Financials for this Owner
Home Financials are based on the most recent Mortgage that was taken out on this home.Purchase Details
Home Financials for this Owner
Home Financials are based on the most recent Mortgage that was taken out on this home.Purchase Details
Home Financials for this Owner
Home Financials are based on the most recent Mortgage that was taken out on this home.Similar Homes in Birmingham, AL
Home Values in the Area
Average Home Value in this Area
Purchase History
| Date | Type | Sale Price | Title Company |
|---|---|---|---|
| Foreclosure Deed | $105,611 | -- | |
| Warranty Deed | $112,500 | -- | |
| Survivorship Deed | $104,900 | -- | |
| Warranty Deed | $77,000 | -- |
Mortgage History
| Date | Status | Loan Amount | Loan Type |
|---|---|---|---|
| Open | $162,528 | New Conventional | |
| Previous Owner | $114,918 | VA | |
| Previous Owner | $104,900 | Purchase Money Mortgage | |
| Previous Owner | $76,022 | FHA |
Property History
| Date | Event | Price | Change | Sq Ft Price |
|---|---|---|---|---|
| 06/16/2023 06/16/23 | Sold | $208,000 | +4.1% | $116 / Sq Ft |
| 05/05/2023 05/05/23 | For Sale | $199,900 | +77.7% | $111 / Sq Ft |
| 05/30/2014 05/30/14 | Sold | $112,500 | +2.4% | $104 / Sq Ft |
| 04/18/2014 04/18/14 | Pending | -- | -- | -- |
| 10/26/2013 10/26/13 | For Sale | $109,900 | -- | $102 / Sq Ft |
Tax History Compared to Growth
Tax History
| Year | Tax Paid | Tax Assessment Tax Assessment Total Assessment is a certain percentage of the fair market value that is determined by local assessors to be the total taxable value of land and additions on the property. | Land | Improvement |
|---|---|---|---|---|
| 2024 | $1,623 | $20,680 | -- | -- |
| 2022 | $532 | $11,680 | $1,500 | $10,180 |
| 2021 | $442 | $9,870 | $1,500 | $8,370 |
| 2020 | $411 | $9,250 | $1,500 | $7,750 |
| 2019 | $411 | $9,260 | $0 | $0 |
| 2018 | $409 | $9,220 | $0 | $0 |
| 2017 | $409 | $9,220 | $0 | $0 |
| 2016 | $409 | $9,220 | $0 | $0 |
| 2015 | $409 | $9,220 | $0 | $0 |
| 2014 | $713 | $9,680 | $0 | $0 |
| 2013 | $713 | $9,680 | $0 | $0 |
Agents Affiliated with this Home
-
K
Seller's Agent in 2023
Kellie Robbins
Keller Williams Homewood
(205) 401-5546
4 in this area
464 Total Sales
-

Buyer's Agent in 2023
Kyle Lubsen
Keller Williams Realty Hoover
(205) 209-2421
1 in this area
82 Total Sales
-

Seller's Agent in 2014
Roxanne Corbett
Keller Williams Trussville
(205) 261-3153
9 in this area
133 Total Sales
Map
Source: Greater Alabama MLS
MLS Number: 579582
APN: 12-00-10-3-004-008.000
- 2612 Shoemaker St
- 2653 Janice Cir NE
- 2610 Gaylon St
- 2519 Martin Cir
- 2520 Janice Cir NE Unit 1
- 5425 J r Dr
- 2587 Wright St
- 2517 Wright Cir
- 5648 Heather Ln
- 5096 Falling Creek Ln
- 2347 Grayson Valley Cir
- 5445 Old Springville Rd
- 2302 Grayson Valley Dr Unit 2302
- 5546 Garden Valley Ln
- 5524 Garden Valley Ln
- 2324 Pentland Dr
- 2465 Old Springville Rd
- 5636 Goodwin Ct
- 6000 Marchester Way
- 2317 Carraway St
