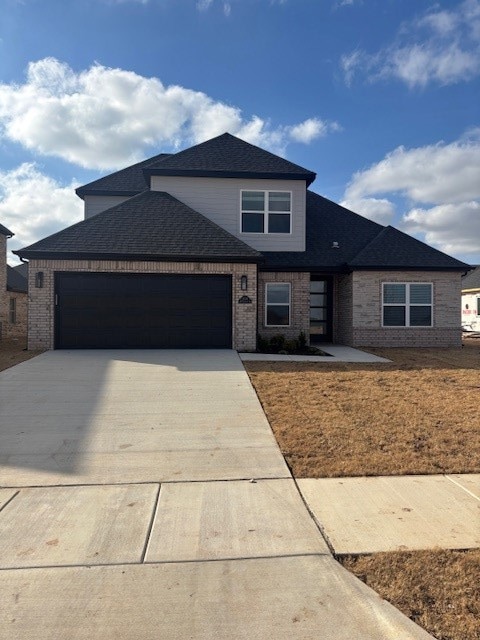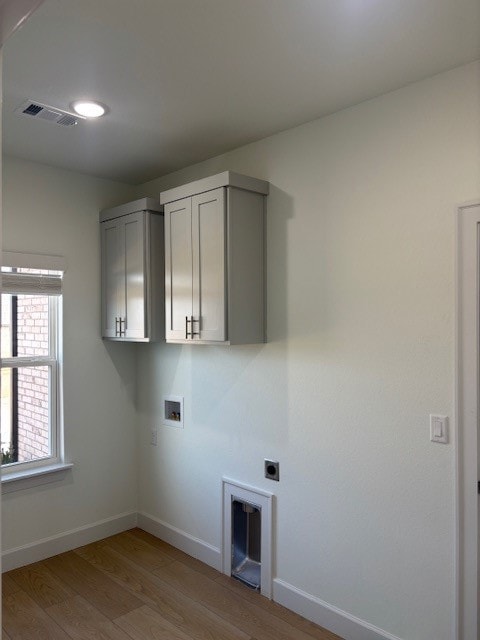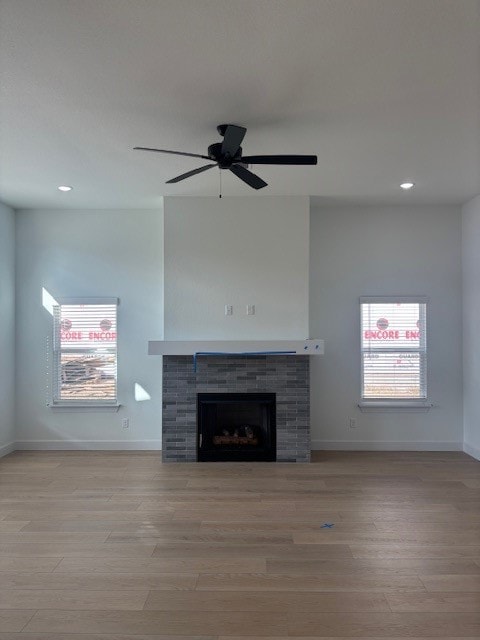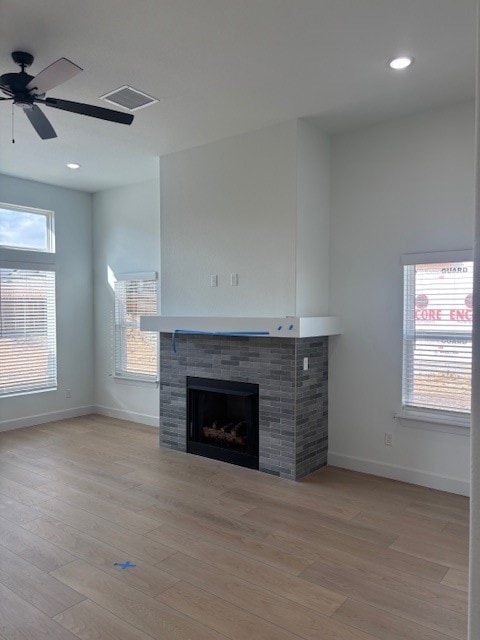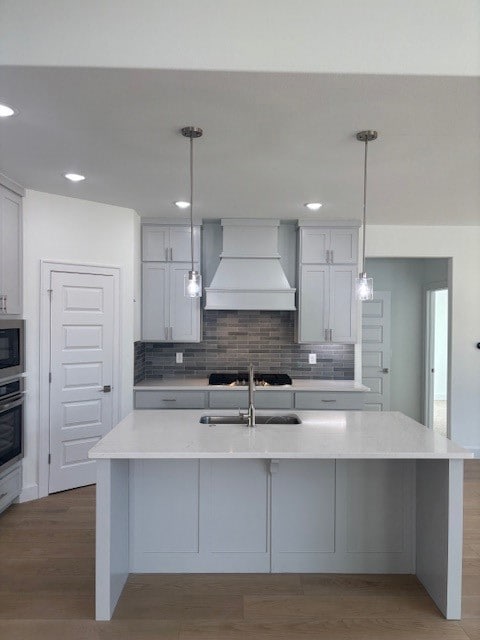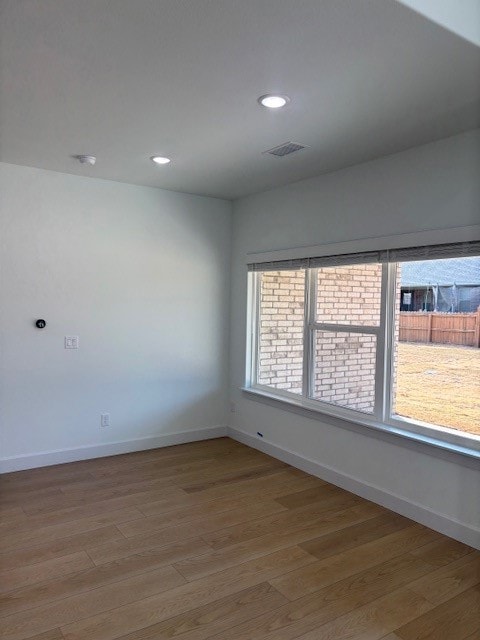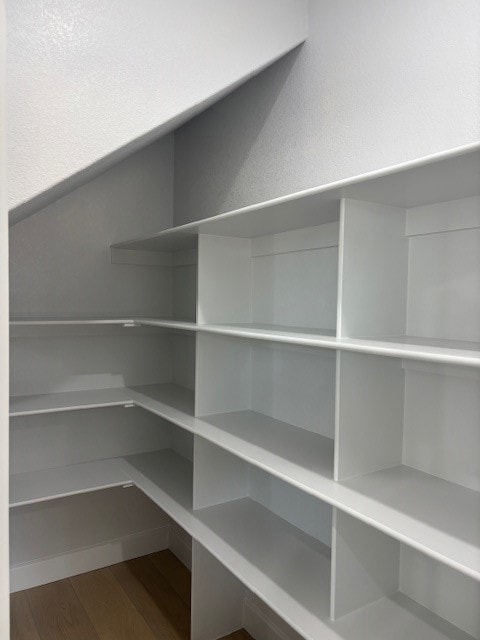2608 SW Blustery Dr Bentonville, AR 72713
4
Beds
3
Baths
2,179
Sq Ft
0.25
Acres
Highlights
- New Construction
- 2 Car Attached Garage
- Central Heating and Cooling System
- Osage Creek Elementary School Rated A
- Shops
- Trails
About This Home
Brand New east facing home within walking distance to Creekside Elementary. 11 Foot ceilings in the living area. Included are granite counters, gas cooktop, washer, dryer, fridge, privacy fence and wired for EV charger. 10 Minutes to Walmart Home Office and Downtown Bentonville. Get it before it's gone!
Listing Agent
The Brandon Group Brokerage Phone: 479-787-3080 License #EB00078421 Listed on: 11/14/2025
Home Details
Home Type
- Single Family
Year Built
- Built in 2025 | New Construction
Lot Details
- 0.25 Acre Lot
- Privacy Fence
- Wood Fence
Parking
- 2 Car Attached Garage
Interior Spaces
- 2,179 Sq Ft Home
- 2-Story Property
- Family Room with Fireplace
- Washer
Kitchen
- Built-In Oven
- Built-In Range
- Range Hood
- Microwave
- Dishwasher
Bedrooms and Bathrooms
- 4 Bedrooms
- 3 Full Bathrooms
Utilities
- Central Heating and Cooling System
Listing and Financial Details
- Tenant pays for air conditioning, cable TV, electricity, gas, grounds care, heat, insurance, security, sewer, trash collection, telephone, water
- Available 11/14/25
Community Details
Recreation
- Trails
Pet Policy
- Pets Allowed
Additional Features
- Featherston Farms Subdivision
- Shops
Map
Source: Northwest Arkansas Board of REALTORS®
MLS Number: 1328596
Nearby Homes
- 3211 SW Lovely Ln
- 3209 SW Lovely Ln
- 2909 SW Hampshire Ave
- 3007 SW Calm Ridge Rd
- 1621 & 1623 Greenhouse Rd
- 3106 SW Briar Creek Ave
- 3009 SW Waterleaf Ave
- 2809 SW Hampshire Ave
- 2805 SW Hampshire Ave
- 2803 SW Hampshire Ave
- 1730 Quailridge Way
- 2902 SW Arlington Blvd
- 3604 SW Briar Creek Ave
- 2808 SW Arlington Blvd
- 1611 Grace Place
- 1080 Thornridge Rd
- 2100 SW Paddington St
- 950 Clark Cir
- 1740 Partridge Run
- 3006 SW Deerfield Blvd
- 3207 SW Lovely Ln
- 3400 SW Briar Creek Ave
- 2809 SW Hampshire Ave
- 3406 Glen Rd
- 3422 Glen Rd
- 1641 Cherrie St
- 2903 SW Briar Creek Ave
- 3106 SW Amberwood Ave Unit 2
- 3007 SW Amberwood Ave Unit 2
- 3400 SW Deerfield Blvd Unit 2
- 3214 SW Stonepoint Ave
- 2905 SW Tanglewood Ave
- 3309 SW Stoneway Ave
- 3301 SW Deerfield Blvd Unit 2
- 1904 SW Ashbury St
- 9549 Glen Rd
- 1806 SW Riverstone Rd
- 2300 SW Chaddington Rd
- 2400 SW Fireblaze Ave
- 2403 SW Worthington Ave
