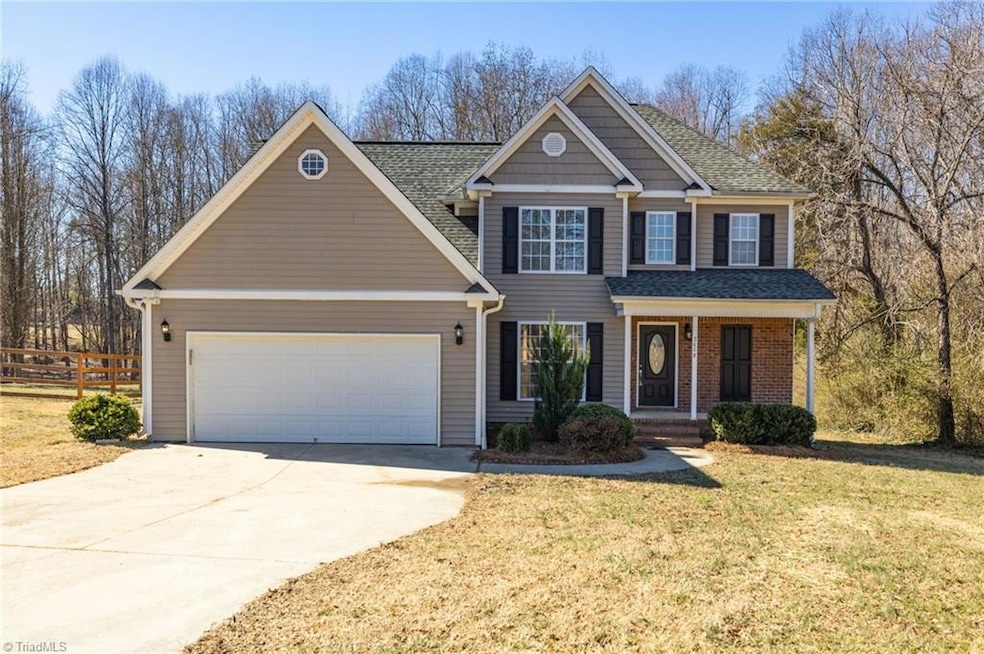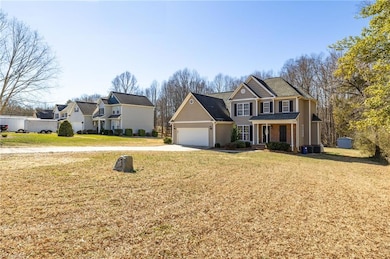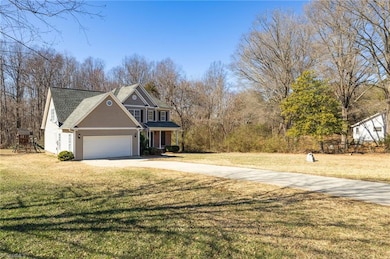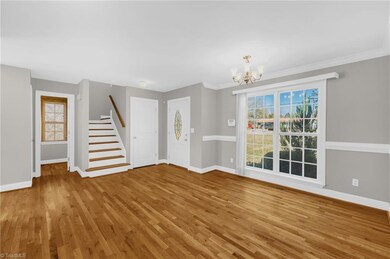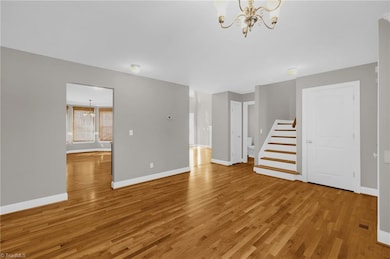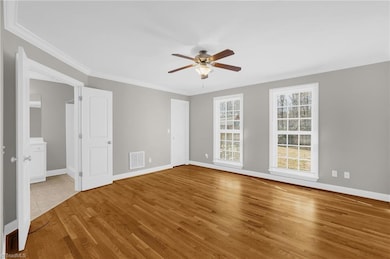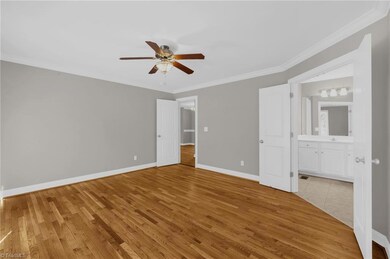2608 Urban Loop Rd Reidsville, NC 27320
Estimated payment $2,202/month
Total Views
9,766
3
Beds
2.5
Baths
2,362
Sq Ft
$163
Price per Sq Ft
Highlights
- 1.93 Acre Lot
- Main Floor Primary Bedroom
- No HOA
- Wood Flooring
- Attic
- 2 Car Attached Garage
About This Home
Motivated seller! Make this spacious three bedroom 2 1/2 bath home on 1.93 acres of unrestricted land — a rare find with room to spread out and truly make your own. Inside, you’ll love the flexible layout featuring TWO BONUS rooms that can easily serve as a 4TH and 5TH bedroom, a theater room, rec room, home office, or anything your lifestyle calls for.
With endless possibilities both inside and out, this property offers the freedom, space, and functionality you’ve been looking for. Come see how effortlessly this home can become your perfect fit! USDA/VA/FHA/CONVENTIONAL
Home Details
Home Type
- Single Family
Est. Annual Taxes
- $2,242
Year Built
- Built in 2006
Lot Details
- 1.93 Acre Lot
- Lot Dimensions are 106 x 548
- Level Lot
- Cleared Lot
- Property is zoned RA
Parking
- 2 Car Attached Garage
- Driveway
Home Design
- Brick Exterior Construction
- Vinyl Siding
Interior Spaces
- 2,362 Sq Ft Home
- Property has 2 Levels
- Ceiling Fan
- Living Room with Fireplace
- Dishwasher
- Dryer Hookup
- Attic
Flooring
- Wood
- Carpet
Bedrooms and Bathrooms
- 3 Bedrooms
- Primary Bedroom on Main
- Separate Shower
Schools
- Rockingham County Middle School
- Rockingham County High School
Utilities
- Central Air
- Heat Pump System
- Well
- Electric Water Heater
Additional Features
- More Than Two Accessible Exits
- Outdoor Storage
Community Details
- No Home Owners Association
Listing and Financial Details
- Assessor Parcel Number 171289
Map
Create a Home Valuation Report for This Property
The Home Valuation Report is an in-depth analysis detailing your home's value as well as a comparison with similar homes in the area
Home Values in the Area
Average Home Value in this Area
Tax History
| Year | Tax Paid | Tax Assessment Tax Assessment Total Assessment is a certain percentage of the fair market value that is determined by local assessors to be the total taxable value of land and additions on the property. | Land | Improvement |
|---|---|---|---|---|
| 2025 | $2,242 | $344,334 | $37,315 | $307,019 |
| 2024 | $2,242 | $344,334 | $37,315 | $307,019 |
| 2023 | $2,242 | $206,711 | $20,731 | $185,980 |
| 2022 | $1,643 | $206,711 | $20,731 | $185,980 |
| 2021 | $1,643 | $206,711 | $20,731 | $185,980 |
| 2020 | $1,643 | $206,711 | $20,731 | $185,980 |
| 2019 | $1,643 | $206,711 | $20,731 | $185,980 |
| 2018 | $1,513 | $190,107 | $28,846 | $161,261 |
| 2017 | $1,513 | $190,107 | $28,846 | $161,261 |
| 2015 | $1,529 | $190,107 | $28,846 | $161,261 |
| 2014 | -- | $190,107 | $28,846 | $161,261 |
Source: Public Records
Property History
| Date | Event | Price | List to Sale | Price per Sq Ft |
|---|---|---|---|---|
| 10/20/2025 10/20/25 | Price Changed | $384,900 | -1.3% | $163 / Sq Ft |
| 09/04/2025 09/04/25 | For Sale | $389,900 | 0.0% | $165 / Sq Ft |
| 09/01/2025 09/01/25 | Off Market | $389,900 | -- | -- |
| 08/15/2025 08/15/25 | Price Changed | $389,900 | 0.0% | $165 / Sq Ft |
| 08/15/2025 08/15/25 | For Sale | $389,900 | -1.3% | $165 / Sq Ft |
| 08/10/2025 08/10/25 | Off Market | $394,950 | -- | -- |
| 05/02/2025 05/02/25 | For Sale | $394,950 | -- | $167 / Sq Ft |
Source: Triad MLS
Purchase History
| Date | Type | Sale Price | Title Company |
|---|---|---|---|
| Quit Claim Deed | -- | None Listed On Document | |
| Quit Claim Deed | -- | None Listed On Document | |
| Warranty Deed | $200,000 | None Available | |
| Warranty Deed | $200,000 | None Available | |
| Warranty Deed | $23,000 | None Available |
Source: Public Records
Mortgage History
| Date | Status | Loan Amount | Loan Type |
|---|---|---|---|
| Previous Owner | $234,000 | Purchase Money Mortgage | |
| Previous Owner | $179,900 | New Conventional |
Source: Public Records
Source: Triad MLS
MLS Number: 1179640
APN: 171289
Nearby Homes
- 510 Carter Ridge Dr
- 202 Carter Ridge Dr
- 322 Carter Ridge Dr
- 2241 N Carolina 87
- 5+-Ac Freeway Dr
- 22.7+-Ac Freeway Dr
- 17.74+-Ac Freeway Dr
- 000 Freeway Dr
- 3281 Vance Street Extension
- 1330 Sherwood Dr
- 1311 Sherwood Dr
- 1428 Freeway Dr
- 2213 St James Dr
- 00 Woodside Dr
- 2222 St James Dr
- 00 N Carolina 87
- 2402 Pine Ln
- 160 Vaden Rd
- 2702 Ashcroft Dr
- 00 Ashcroft Dr
- 1502 Sherwood Dr
- 1100 Crescent Dr Unit 13
- 1100 Crescent Dr Unit 9
- 810 Lawndale Dr
- 611 Maple Ave Unit R
- 611 Maple Ave Unit S
- 706 Crescent Dr
- 411 W Ransom St Unit 1
- 119 S Franklin St Unit 1
- 119 S Franklin St Unit 3
- 403 Gilmer St
- 713 Montgomery St
- 608 Montgomery St
- 527 N Washington Ave
- 522 N Scales St
- 518 N Scales St
- 709 Wright St
- 103 Roanoke St
- 107 Roanoke St
- 2308 Holiday Loop
