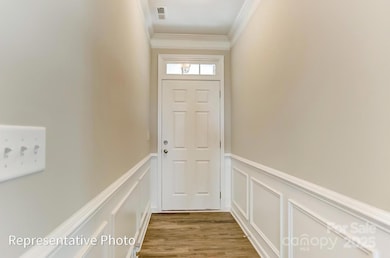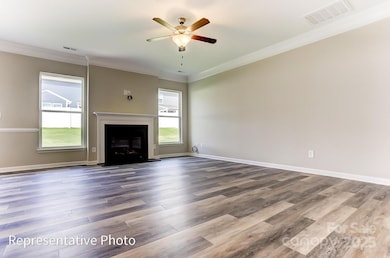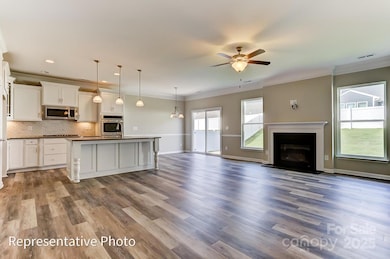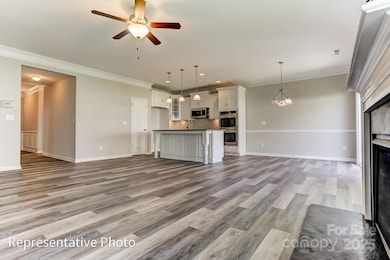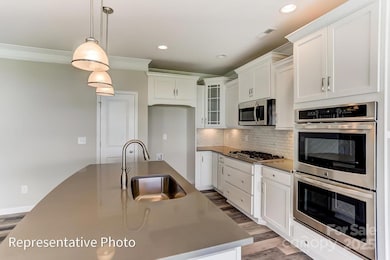
2608 Wild Azalea Ct Unit 9 Monroe, NC 28110
Estimated payment $2,555/month
Highlights
- New Construction
- Front Porch
- Walk-In Closet
- Unionville Elementary School Rated A-
- 2 Car Attached Garage
- Patio
About This Home
Welcome to Ashton Park, a new construction community in Monroe! THIS IS A PROPOSED LISTING FOR A TO-BE BUILT HOME. Make this home your own by choosing structural and design elements. This beautiful Stanley, ranch floorplan offers 3 bedrooms/ 3 baths and over 2,100 square feet. The main floor features a family room that opens to the gorgeous kitchen and breakfast area. The kitchen features granite countertops and stainless-steel appliances. Also on the main is the laundry room, 2 additional bedrooms and a guest bath. Second floor features a spacious bonus room and additional full bath. Enjoy the outdoors on the rear patio! Ask about the SMART features included in this home.
Listing Agent
Eastwood Homes Brokerage Email: mconley@eastwoodhomes.com License #166229 Listed on: 05/07/2025
Home Details
Home Type
- Single Family
Year Built
- Built in 2025 | New Construction
Lot Details
- Property is zoned TBD
HOA Fees
- $58 Monthly HOA Fees
Parking
- 2 Car Attached Garage
- Front Facing Garage
- Garage Door Opener
Home Design
- Slab Foundation
- Vinyl Siding
Interior Spaces
- 1.5-Story Property
- Gas Fireplace
- Insulated Windows
- Entrance Foyer
- Vinyl Flooring
- Laundry Room
Kitchen
- Self-Cleaning Oven
- Gas Range
- Microwave
- Dishwasher
- Kitchen Island
- Disposal
Bedrooms and Bathrooms
- 3 Main Level Bedrooms
- Walk-In Closet
- 3 Full Bathrooms
- Garden Bath
Outdoor Features
- Patio
- Front Porch
Schools
- Rock Rest Elementary School
- Monroe Middle School
- Monroe High School
Utilities
- Forced Air Heating and Cooling System
- Vented Exhaust Fan
- Heating System Uses Natural Gas
- Electric Water Heater
- Cable TV Available
Listing and Financial Details
- Assessor Parcel Number 09143272
Community Details
Overview
- Sentry Management Association, Phone Number (704) 892-1660
- Built by Eastwood Homes
- Ashton Park Subdivision, 7116/Stanley A Floorplan
Recreation
- Dog Park
- Trails
Map
Home Values in the Area
Average Home Value in this Area
Property History
| Date | Event | Price | Change | Sq Ft Price |
|---|---|---|---|---|
| 05/07/2025 05/07/25 | For Sale | $385,500 | -- | $178 / Sq Ft |
Similar Homes in Monroe, NC
Source: Canopy MLS (Canopy Realtor® Association)
MLS Number: 4256069
- 2605 Wild Azalea Ct Unit 2
- 2601 Wild Azalea Ct Unit 1
- 4729 Boyd Griffin Rd
- 1111 Unionville Church Rd
- Graylyn Plan at Riverstone - Park
- 4941 Campobello Dr
- 6930 Concord Hwy
- 5408 Unionville Rd
- 0 Sikes Mill Rd Unit CAR4186382
- 5710 Lander Benton Rd
- 5604 Unionville Rd
- 1909 E Lawyers Rd
- 907 Sikes Mill Rd
- 220 Lawyers Rd
- 0 Unionville Indian Trail Rd W
- 524 Lawyers Rd W
- 1114 Unionville Indian Trail St Unit 2
- 6018 Unionville Rd
- 1110 Unionville Indian Trail St Unit 3
- 4357 Hornyak Dr
- 2133 Vecchio Dr
- 1610 C M Human Ct
- 211 Lindpoint Ln
- 2307 Honeycutt Simpson Rd
- 3058 Eastcott Ave
- 5001 Friendly Baptist Church Rd
- 1453 Harleston St
- 2118 Moselle Dr
- 4701 Stallings Brook Dr
- 2065 Swanport Ln
- 2057 Swanport Ln
- 2051 Swanport Ln
- 1057 Red Apple St
- 9506 Indian Trail Fairview Rd Unit Basement Apartment
- 5002 Houndscroft Rd
- 2212 Cobble Ct
- 2125 Riverstone Blvd
- 2019 Blue Range Rd
- 1004 Sunflower Ln
- 1023 Yellow Bee Rd

