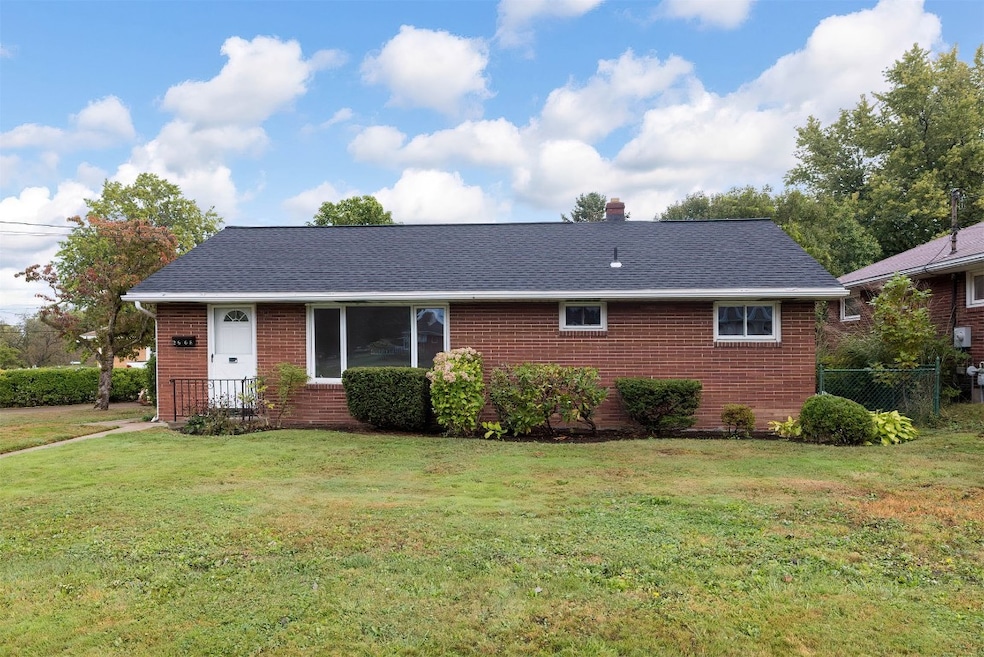
2608 Wolverine Ave Erie, PA 16511
Lawrence Park NeighborhoodHighlights
- Wood Flooring
- Forced Air Heating and Cooling System
- 1-Story Property
- 1 Car Detached Garage
- Fenced
- 2-minute walk to Lake Cliff Playground
About This Home
As of December 2024Looking for a move-in ready home in Lawrence Park? This beautifully renovated house features 3 spacious bedrooms with stunning hardwood floors throughout. Step inside to see the gorgeous kitchen that has been completely updated, showcasing modern cabinets, countertops, and brand new stainless steel appliances. The bathroom has also been fully renovated for your convenience. Enjoy the benefits of a large corner lot, complete with a fenced-in yard—perfect for outdoor activities and privacy. Downstairs, you'll find a clean, open basement that’s freshly painted and features a brand new washer and dryer, making laundry a breeze. Don’t miss this ultimate opportunity to call this home!
Last Agent to Sell the Property
Marsha Marsh RES Peach Brokerage Phone: (814) 866-8840 License #AB069494 Listed on: 09/27/2024
Home Details
Home Type
- Single Family
Est. Annual Taxes
- $2,514
Year Built
- Built in 1956
Lot Details
- 6,970 Sq Ft Lot
- Lot Dimensions are 103x107x0x0
- Fenced
Parking
- 1 Car Detached Garage
- Garage Door Opener
Home Design
- Brick Exterior Construction
Interior Spaces
- 960 Sq Ft Home
- 1-Story Property
- Unfinished Basement
- Basement Fills Entire Space Under The House
Kitchen
- Gas Oven
- Gas Range
- Microwave
- Dishwasher
Flooring
- Wood
- Tile
Bedrooms and Bathrooms
- 3 Bedrooms
- 1 Full Bathroom
Laundry
- Dryer
- Washer
Utilities
- Forced Air Heating and Cooling System
- Heating System Uses Gas
Community Details
- Lakecliff Subdivision
Listing and Financial Details
- Assessor Parcel Number 29-006-011.0-026.00
Ownership History
Purchase Details
Home Financials for this Owner
Home Financials are based on the most recent Mortgage that was taken out on this home.Purchase Details
Similar Homes in Erie, PA
Home Values in the Area
Average Home Value in this Area
Purchase History
| Date | Type | Sale Price | Title Company |
|---|---|---|---|
| Fiduciary Deed | $185,000 | None Listed On Document | |
| Interfamily Deed Transfer | -- | None Available |
Mortgage History
| Date | Status | Loan Amount | Loan Type |
|---|---|---|---|
| Open | $181,649 | FHA |
Property History
| Date | Event | Price | Change | Sq Ft Price |
|---|---|---|---|---|
| 12/02/2024 12/02/24 | Sold | $185,000 | 0.0% | $193 / Sq Ft |
| 10/21/2024 10/21/24 | Pending | -- | -- | -- |
| 10/14/2024 10/14/24 | Price Changed | $185,000 | -7.0% | $193 / Sq Ft |
| 09/27/2024 09/27/24 | For Sale | $199,000 | -- | $207 / Sq Ft |
Tax History Compared to Growth
Tax History
| Year | Tax Paid | Tax Assessment Tax Assessment Total Assessment is a certain percentage of the fair market value that is determined by local assessors to be the total taxable value of land and additions on the property. | Land | Improvement |
|---|---|---|---|---|
| 2025 | $3,085 | $76,950 | $21,700 | $55,250 |
| 2024 | $2,969 | $76,950 | $21,700 | $55,250 |
| 2023 | $2,791 | $76,950 | $21,700 | $55,250 |
| 2022 | $2,650 | $76,950 | $21,700 | $55,250 |
| 2021 | $2,496 | $76,950 | $21,700 | $55,250 |
| 2020 | $2,410 | $76,950 | $21,700 | $55,250 |
| 2019 | $2,410 | $76,950 | $21,700 | $55,250 |
| 2018 | $2,303 | $76,950 | $21,700 | $55,250 |
| 2017 | $2,243 | $76,950 | $21,700 | $55,250 |
| 2016 | $2,128 | $76,950 | $21,700 | $55,250 |
| 2015 | $2,109 | $76,950 | $21,700 | $55,250 |
| 2014 | $951 | $76,950 | $21,700 | $55,250 |
Agents Affiliated with this Home
-

Seller's Agent in 2024
Sarah Hordusky
Marsha Marsh RES Peach
(814) 602-0422
1 in this area
75 Total Sales
-

Buyer's Agent in 2024
Lisa Adams
Weichert Realtors - The Pro Group
(814) 504-1145
1 in this area
20 Total Sales
Map
Source: Greater Erie Board of REALTORS®
MLS Number: 180144
APN: 29-006-011.0-026.00
- 207 Lake Cliff Dr
- 2026 Lakeside Dr
- 2018 Lakeside Dr
- 3721 Emmet Dr
- 2002 Lakeside Dr
- 1912 E 8th St
- 1032 Newton Ave
- 1121 Marne Rd
- 820 Rankine Ave
- 503 Andrews Park Blvd
- 1203 Priestley Ave
- 640 Crotty Dr
- 1048 Smithson Ave
- 4031 Bell St
- 745 Tyndall Ave
- 2803 Buffalo Rd
- 2102 Buffalo Rd
- 2101 Eastern Ave
- 2250 Prospect Ave
- 2619 Prospect Ave






