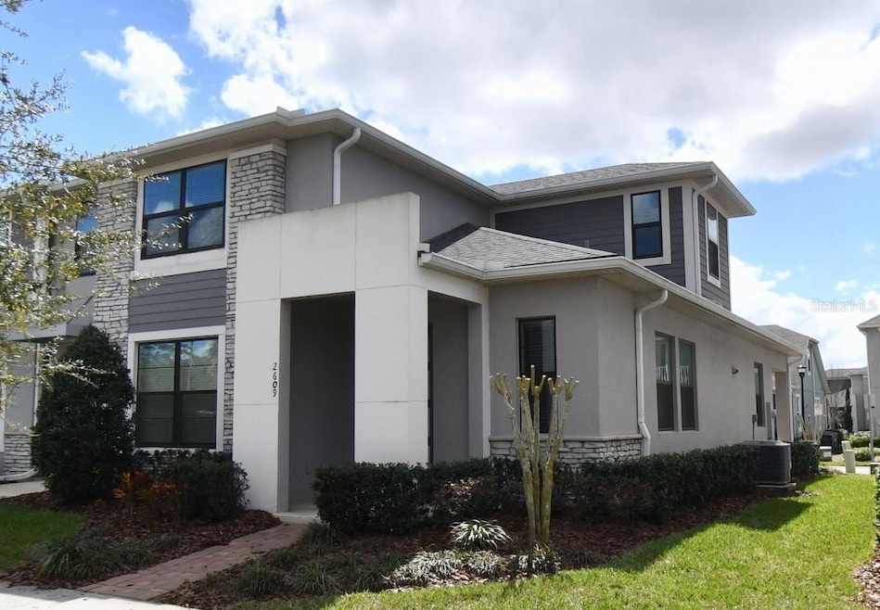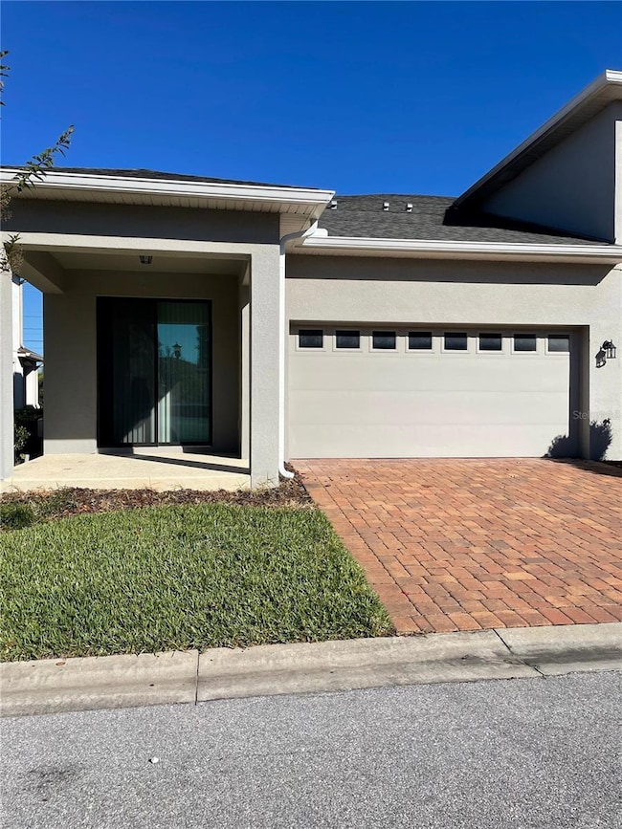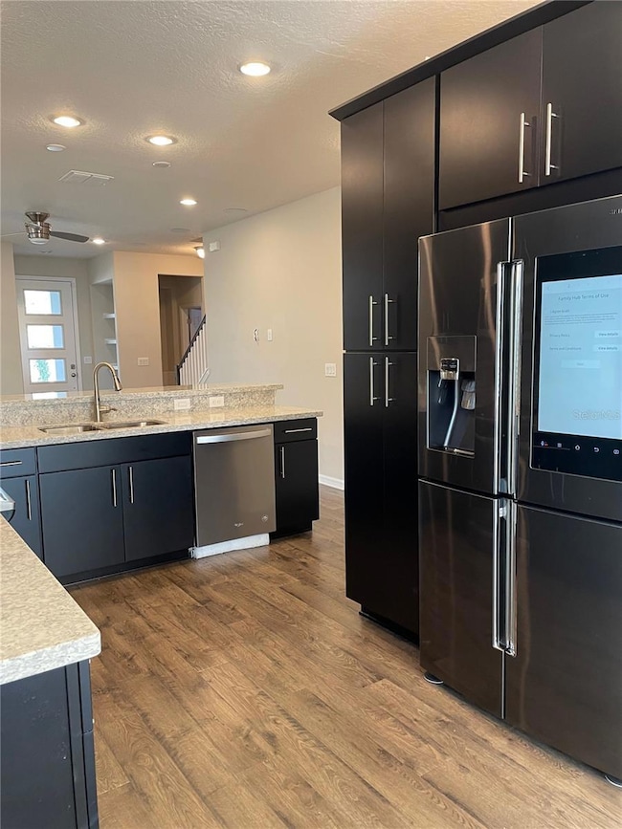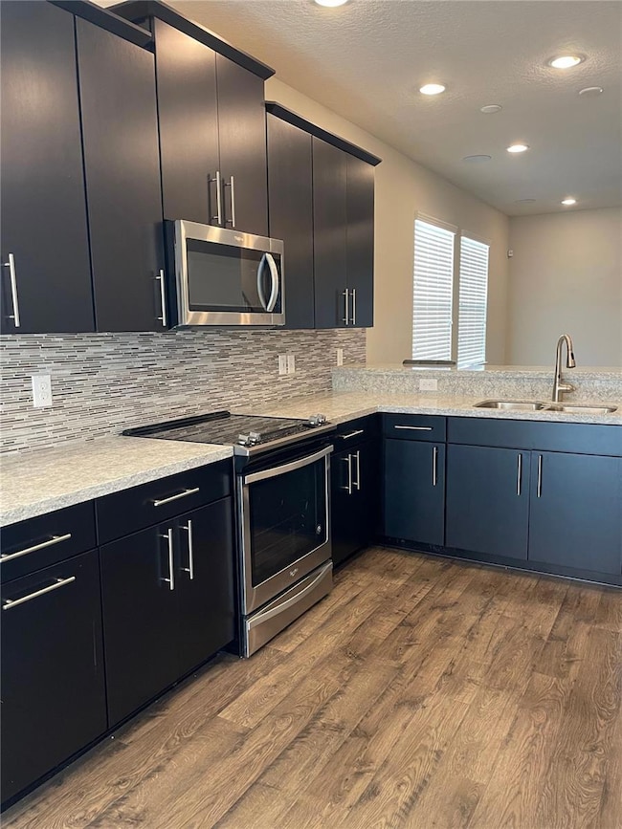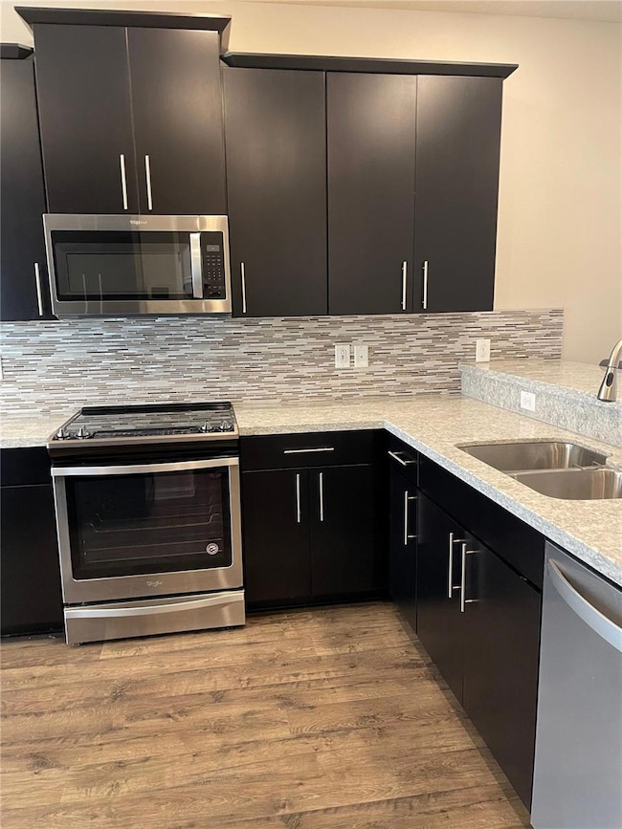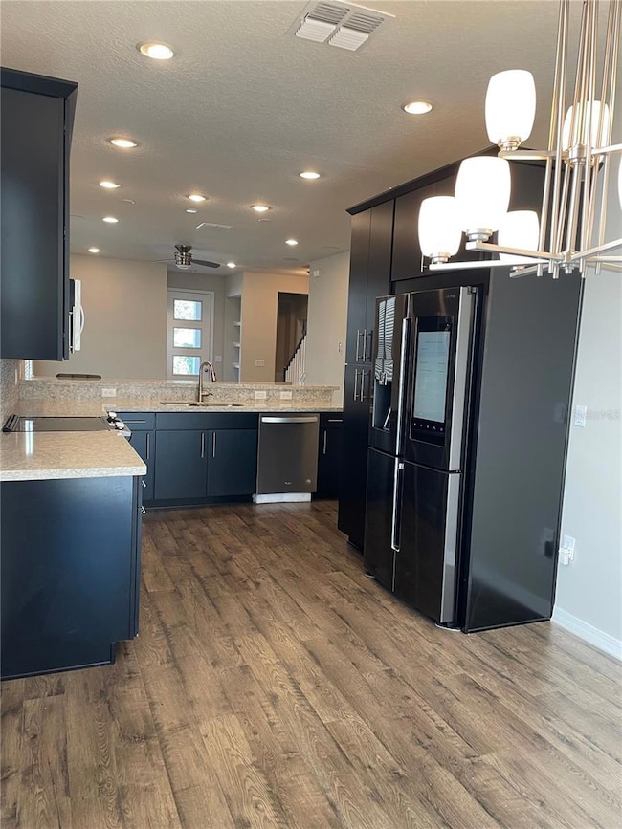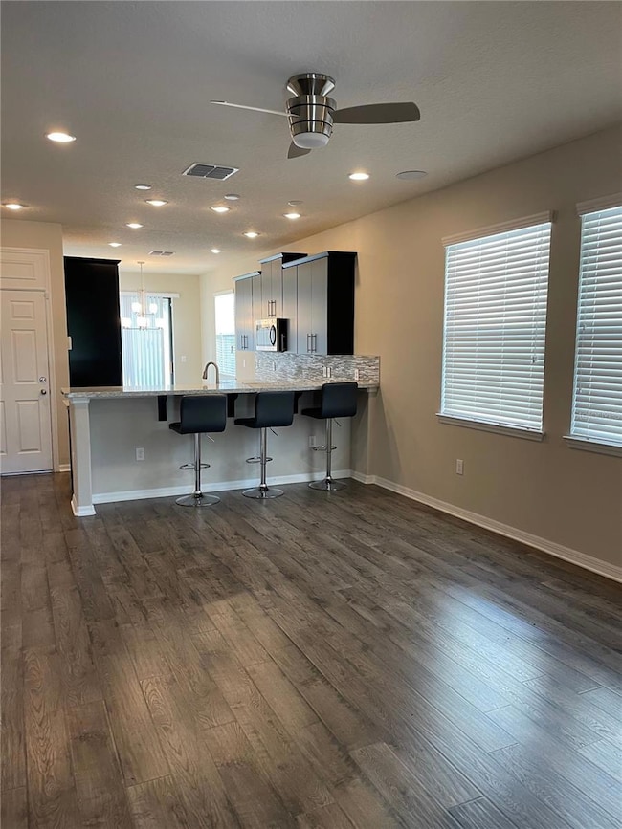2609 Amati Dr Kissimmee, FL 34741
Tapestry NeighborhoodHighlights
- 2,309 Acre Lot
- Security Guard
- Central Heating and Cooling System
- 2 Car Attached Garage
- Laundry Room
- Ceiling Fan
About This Home
Welcome to Tapestry Community, where comfort and convenience meet in the heart of Kissimmee, FL. This stunning 3-bedroom, 2.5-bathroom townhouse with a 2-car garage is the perfect place to call home. Nestled in a prime location, this townhouse offers a spacious and modern living space for you to enjoy. The open floor plan allows for seamless entertaining and effortless everyday living. Whip up culinary delights in the well-appointed kitchen, complete with sleek appliances and ample storage space. Retreat to the inviting bedrooms, where relaxation awaits. The master suite boasts a private ensuite bathroom, providing a serene oasis to unwind after a long day. Step outside and discover a world of endless possibilities. A community playground to enjoy, while the community pools welcomes a refreshing escape from the Florida heat. Take a leisurely stroll along the walking trail, surrounded by lush greenery and scenic views. For those who love to grill, the BBQ areas are ideal for hosting summer cookouts with friends and family. And when you're in the mood for some socializing, the clubhouse provides a welcoming space to gather and connect with neighbors. With its unbeatable location and array of amenities, this townhouse in Tapestry Community offers the ultimate in comfortable and convenient living. Don't miss out on this incredible opportunity to make this your new home. Contact us today to schedule a tour and experience the Tapestry Community lifestyle for yourself.
Listing Agent
TRUSTHOME PROPERTIES INC Brokerage Phone: 407-250-4800 License #3311757 Listed on: 07/20/2025
Home Details
Home Type
- Single Family
Est. Annual Taxes
- $3,916
Year Built
- Built in 2018
Lot Details
- 2,309 Acre Lot
Parking
- 2 Car Attached Garage
Interior Spaces
- 1,690 Sq Ft Home
- 2-Story Property
- Ceiling Fan
Kitchen
- Range
- Microwave
- Dishwasher
Bedrooms and Bathrooms
- 3 Bedrooms
Laundry
- Laundry Room
- Dryer
- Washer
Utilities
- Central Heating and Cooling System
- Phone Available
- Cable TV Available
Listing and Financial Details
- Residential Lease
- Security Deposit $2,650
- Property Available on 7/18/25
- The owner pays for grounds care, trash collection
- 12-Month Minimum Lease Term
- $95 Application Fee
- 8 to 12-Month Minimum Lease Term
- Assessor Parcel Number 08-25-29-2238-0001-2180
Community Details
Overview
- Property has a Home Owners Association
- Leland Management/Rquijano@Lelandmanagement.Com Association
Pet Policy
- $250 Pet Fee
- Dogs and Cats Allowed
Security
- Security Guard
Map
Source: Stellar MLS
MLS Number: O6328487
APN: 08-25-29-2238-0001-2180
- 2621 Amati Dr
- 2638 Amati Dr
- 2569 Folio Way
- 2620 Palisade Blvd
- 2885 Oconnell Dr
- 2800 Cello Ln
- 2683 Amati Dr
- 2638 Giardino Loop
- 2474 Fassona Dr
- 2831 Oconnell Dr
- 2585 Needlepoint St
- 2696 Giardino Loop
- 2694 Giardino Loop
- 2518 Fontaine Dr
- 2321 Hinsdale Dr
- 3013 Jardin St
- 14366 Canvas St
- 14372 Canvas St
- 2412 Annacella Ave
- 2501 Hinsdale Dr
- 2584 Amati Dr
- 2566 Amati Dr
- 2885 Oconnell Dr
- 2601 Pledge Rd
- 2775 Drift Ln
- 2505 Fassona Dr
- 2541 Rapollo Dr
- 2500 Hinsdale Dr
- 2245 Rapollo Dr
- 2200 Rapollo Dr
- 2877 Paige Dr
- 2716 Pleasant Cypress Cir
- 2621 Calistoga Ave
- 2529 Interlock Dr
- 2618 Calistoga Ave
- 2672 Pleasant Cypress Cir
- 2754 Monticello Way
- 3320 Mt Vernon Way
- 2686 Chantilly Ave
- 2759 Pleasant Cypress Cir
