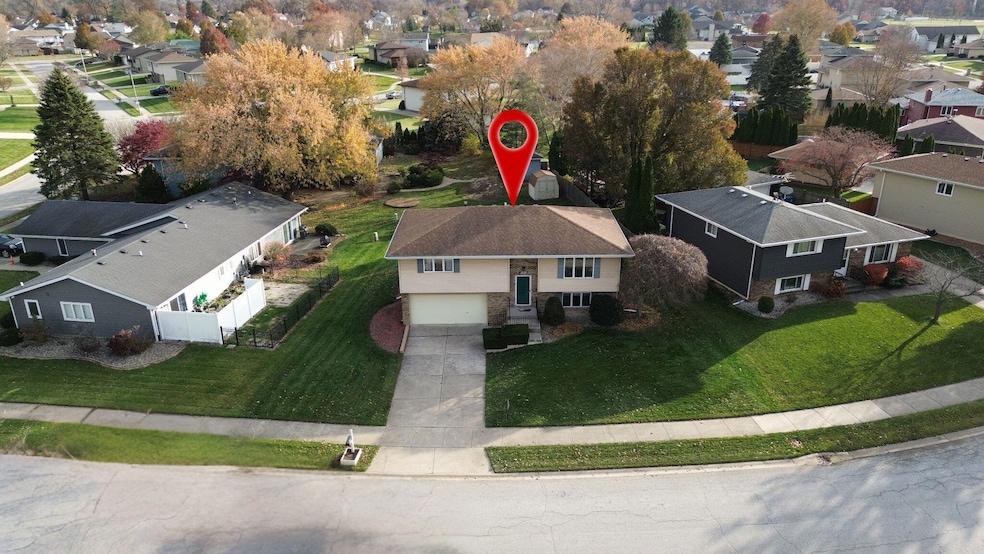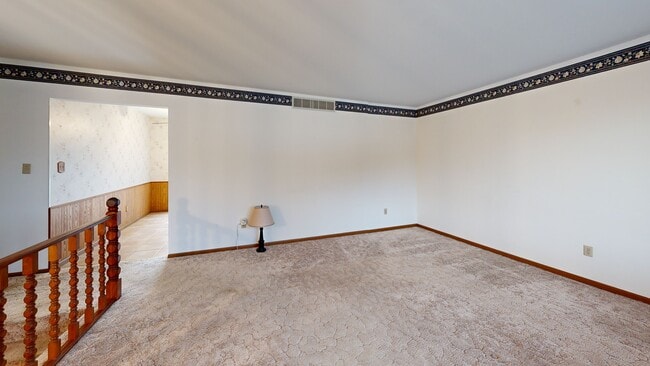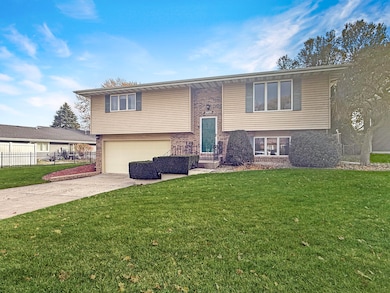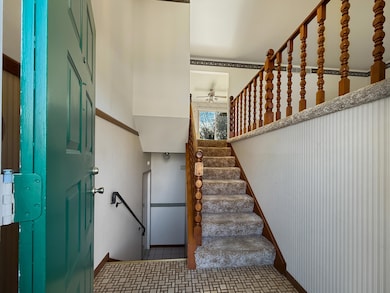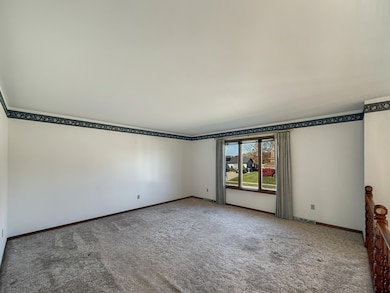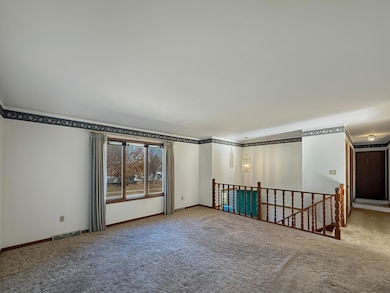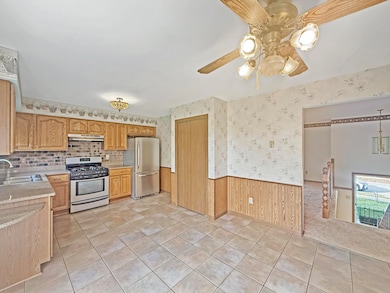
2609 Autumn Dr Crown Point, IN 46307
Estimated payment $1,968/month
Highlights
- Hot Property
- Deck
- Neighborhood Views
- Homan Elementary School Rated A
- No HOA
- Country Kitchen
About This Home
LOCATED IN THE TOWN OF SCHERERVILLE IN. LAKE CENTRAL SCHOOLS. This 3 Bedroom 2 Bath Bi-Level home, Has a large eat in Kitchen with newer oak cabinets and quartz counter tops. Appliances stay including the washer and dryer. The Living room has views of open green space behind homes across from you. A large trex deck in the rear for relaxing and grilling out. Main Bedroom has a private entrance to the main bath. LOWER LEVEL features a large Family Room w/ gas Ben Franklin looking stove, wet bar & a mini fridge. Plus a full bath. The attached 27' deep 2.5 car garage is heated. Washer and Dryer are located here, but can be moved inside to the lower level. This home has been priced below others like it, because it needs of a few interior updates. It is in very good condition and clean. Totally liveable as is. As we say in Real Estate, it's a little dated. U.S. 30. is a 1 minute drive, and from there, U.S. 41 is less than 2 miles West AND I 65 is aprox 4 miles East. Walk or ride your bike to Schererville's Rohrman Park ( 1/2 block ) . The Pensy Greenway 14.5 mile walking, biking trail connects to Rohrman park at Rohrman Road and Park entrance and goes from Crown Point IN all the way to Calumet City IL. The 66 acre parcel ( from the closed Illiana speedway ) is owned by The Schererville Parks Dept. and in discussion for expanding Rohrman park!! Rohrman Park also hosts the 4TH of JULY Firewoks every year!!
Open House Schedule
-
Saturday, November 22, 202511:00 am to 1:00 pm11/22/2025 11:00:00 AM +00:0011/22/2025 1:00:00 PM +00:00Add to Calendar
Home Details
Home Type
- Single Family
Est. Annual Taxes
- $3,064
Year Built
- Built in 1986
Lot Details
- 9,424 Sq Ft Lot
- Landscaped
Parking
- 2.5 Car Attached Garage
- Garage Door Opener
Home Design
- Brick Foundation
Interior Spaces
- Gas Log Fireplace
- Living Room
- Neighborhood Views
- Fire and Smoke Detector
Kitchen
- Country Kitchen
- Gas Range
- Range Hood
- Dishwasher
Flooring
- Carpet
- Tile
Bedrooms and Bathrooms
- 3 Bedrooms
- 2 Full Bathrooms
Laundry
- Dryer
- Washer
Outdoor Features
- Deck
Schools
- Homan Elementary School
- Lake Central High School
Utilities
- Central Air
- Heating System Uses Natural Gas
Community Details
- No Home Owners Association
- Harvest Manor / Acres Subdivision
Listing and Financial Details
- Assessor Parcel Number 451123254001000036
Matterport 3D Tour
Map
Home Values in the Area
Average Home Value in this Area
Tax History
| Year | Tax Paid | Tax Assessment Tax Assessment Total Assessment is a certain percentage of the fair market value that is determined by local assessors to be the total taxable value of land and additions on the property. | Land | Improvement |
|---|---|---|---|---|
| 2024 | $6,136 | $339,600 | $55,600 | $284,000 |
| 2023 | $1,958 | $301,300 | $55,600 | $245,700 |
| 2022 | $1,958 | $212,900 | $55,600 | $157,300 |
| 2021 | $1,849 | $205,900 | $55,600 | $150,300 |
| 2020 | $1,763 | $194,800 | $43,700 | $151,100 |
| 2019 | $1,857 | $187,600 | $40,700 | $146,900 |
| 2018 | $1,723 | $175,400 | $40,700 | $134,700 |
| 2017 | $1,545 | $168,600 | $40,700 | $127,900 |
| 2016 | $1,514 | $165,600 | $40,700 | $124,900 |
| 2014 | $1,441 | $166,900 | $40,800 | $126,100 |
| 2013 | $1,433 | $163,000 | $40,700 | $122,300 |
Property History
| Date | Event | Price | List to Sale | Price per Sq Ft |
|---|---|---|---|---|
| 11/18/2025 11/18/25 | For Sale | $325,000 | -- | $175 / Sq Ft |
About the Listing Agent

Results That Move You!
As the Team Lead of Team Consier, I’m proud to guide an exceptional group of professionals dedicated to delivering top-tier service and real results for every client.
As a second-generation Realtor, real estate has been part of my life from the start. With over 27 years of experience, I’ve watched the industry evolve and have grown right along with it, bringing deep insight, professionalism, and genuine passion to every transaction.
I hold several
Jeana's Other Listings
Source: Northwest Indiana Association of REALTORS®
MLS Number: 830938
APN: 45-11-23-254-001.000-036
- 2720 Painted Leaf Ct
- 2756 Autumn Dr
- 6401 W Lincoln Hwy
- 2914 Morningside Dr
- 2921 Morningside Dr
- 1881 Orchard Ct
- 1765 Wedgewood Ct
- 1785 Wedgewood Ct
- 1813 Redwood Ct
- 1896 Azalea Ct
- 7521 Kil Ct
- 7431 W 83rd Ln
- 8355 Blaine Place
- 7341 Fenway Ln
- 7403 W 85th Ave
- 5544 Maggie Mae Ct
- 5547 Maggie Mae Ct
- 5480 Victoria Place
- 7383 Emerson Ct
- 7351 Bradford Place
- 1445 Grandview Ct
- 2701 Morningside Dr Unit 1
- 6939 W 85th Ave
- 8162 Westwood Ct
- 8118 International Dr
- 710 Knoxbury Dr Unit 1
- 706 Christy Ln Unit ID1301331P
- 560 Kathleen Dr Unit ID1301332P
- 7989 Morton St
- 1545 Bristol Ln
- 3944 W 77th Place
- 6643 Prairie Rose Dr
- 1905 Austin Ave
- 7654 Whitcomb St Unit D
- 3755 W 75th Ct Unit ID1285097P
- 3119 W 82nd Place Unit 53b
- 3117 W 82nd Place Unit 53a
- 3103 W 82nd Place Unit 52b
- 8413 Jennings Place
- 21 W Joliet St Unit 2-up
