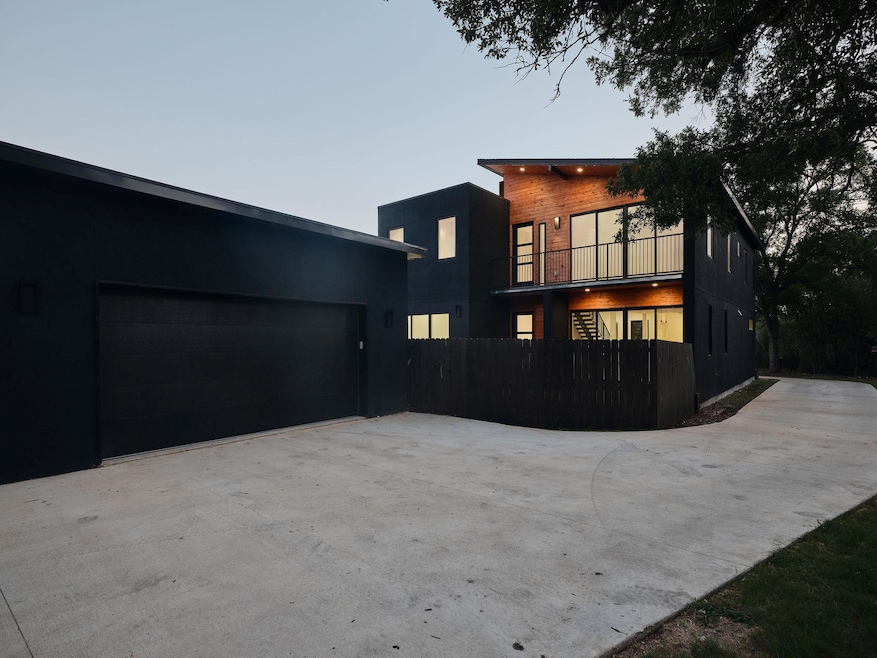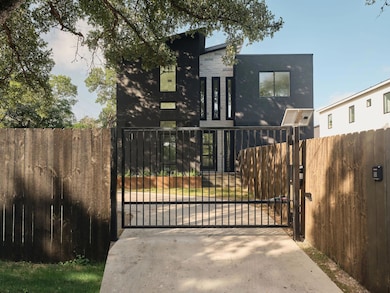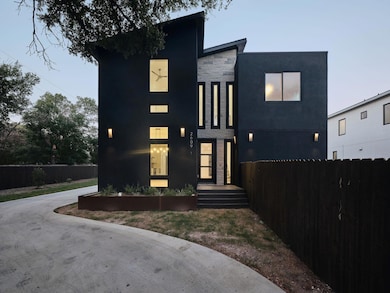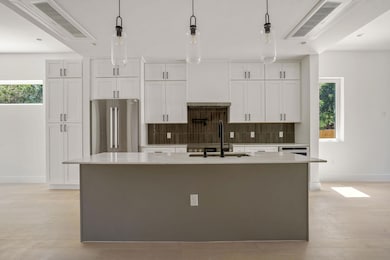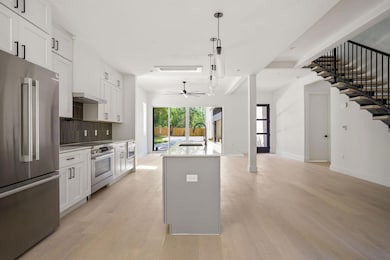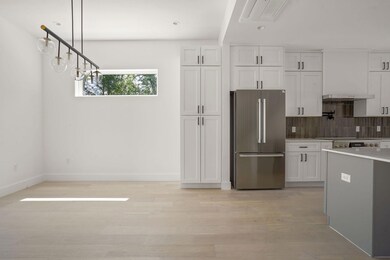2609 Davis Ln Unit 1 Austin, TX 78745
Cherry Creek NeighborhoodEstimated payment $4,992/month
Highlights
- New Construction
- 0.36 Acre Lot
- Wood Flooring
- Cowan Elementary School Rated A-
- Deck
- 5-minute walk to Ellen Higgins Pocket Park
About This Home
Welcome to 2609 Davis Ln #1, a stunning 3,100 sqft modern masterpiece in the heart of South Austin. Designed with a seamless blend of elegance and functionality, this 4-bedroom, 3.5-bathroom residence offers a sophisticated lifestyle on an oversized lot with ample outdoor space. As you arrive, you're greeted by a large front yard and a detached 2-car garage, providing both curb appeal and practicality. Step inside to experience a thoughtfully designed open floor plan with an abundance of natural light pouring in from expansive windows, enhancing the home's clean, minimal aesthetic. The floating staircase acts as a striking architectural centerpiece, adding to the home's modern appeal. The spacious living areas flow effortlessly into a sleek, designer kitchen, perfect for both entertaining and everyday living. High-end finishes, custom cabinetry, and top-of-the-line appliances make this space as functional as it is beautiful. The home’s seamless indoor-outdoor connection continues with a back patio and deck, providing the perfect retreat for relaxation or alfresco dining. The second-story balcony extends the living space outdoors, offering a private escape with views of the surrounding landscape. Each bedroom is designed with comfort in mind, while the luxurious primary suite features a spa-like en-suite bathroom with modern finishes and ample storage. Located in a prime South Austin location, 2609 Davis Ln #1 offers the perfect blend of modern design, open space, and convenient access to the best of Austin living. This is a rare opportunity to own a truly distinctive property in one of the city’s most desirable neighborhoods.
Listing Agent
Kuper Sotheby's Int'l Realty Brokerage Phone: (512) 787-8617 License #0716728 Listed on: 04/15/2025

Property Details
Home Type
- Condominium
Est. Annual Taxes
- $11,518
Year Built
- Built in 2025 | New Construction
Parking
- 2 Car Garage
Home Design
- Pillar, Post or Pier Foundation
- Stucco
Interior Spaces
- 3,100 Sq Ft Home
- 2-Story Property
- Ceiling Fan
- Kitchen Island
Flooring
- Wood
- Tile
Bedrooms and Bathrooms
- 4 Bedrooms | 1 Main Level Bedroom
- Double Vanity
Outdoor Features
- Balcony
- Deck
Schools
- Cowan Elementary School
- Bailey Middle School
- Akins High School
Additional Features
- North Facing Home
- Central Heating and Cooling System
Community Details
- Property has a Home Owners Association
- See Agent Association
- Built by Awhiddon Construction LLC
- Hoffman Charles Subdivision
Listing and Financial Details
- Assessor Parcel Number 04242103310000
Map
Home Values in the Area
Average Home Value in this Area
Tax History
| Year | Tax Paid | Tax Assessment Tax Assessment Total Assessment is a certain percentage of the fair market value that is determined by local assessors to be the total taxable value of land and additions on the property. | Land | Improvement |
|---|---|---|---|---|
| 2025 | $11,518 | $1,286,704 | $282,812 | $1,003,892 |
| 2023 | $11,518 | $45,000 | $45,000 | $0 |
| 2022 | $889 | $45,000 | $45,000 | $0 |
| 2021 | $627 | $28,800 | $28,800 | $0 |
| 2020 | $618 | $28,800 | $28,800 | $0 |
| 2018 | $638 | $28,800 | $28,800 | $0 |
| 2017 | $642 | $28,800 | $28,800 | $0 |
| 2016 | $642 | $28,800 | $28,800 | $0 |
| 2015 | $705 | $31,363 | $31,363 | $0 |
| 2014 | $705 | $31,363 | $31,363 | $0 |
Property History
| Date | Event | Price | List to Sale | Price per Sq Ft |
|---|---|---|---|---|
| 11/04/2025 11/04/25 | Price Changed | $765,000 | -1.3% | $247 / Sq Ft |
| 10/08/2025 10/08/25 | Price Changed | $775,000 | -1.8% | $250 / Sq Ft |
| 07/31/2025 07/31/25 | Price Changed | $789,000 | -1.3% | $255 / Sq Ft |
| 05/15/2025 05/15/25 | Price Changed | $799,000 | -11.7% | $258 / Sq Ft |
| 04/15/2025 04/15/25 | For Sale | $905,000 | -- | $292 / Sq Ft |
Purchase History
| Date | Type | Sale Price | Title Company |
|---|---|---|---|
| Deed | -- | Independence Title | |
| Trustee Deed | $1,200,000 | None Listed On Document |
Mortgage History
| Date | Status | Loan Amount | Loan Type |
|---|---|---|---|
| Closed | $3,080,000 | New Conventional |
Source: Unlock MLS (Austin Board of REALTORS®)
MLS Number: 4998936
APN: 339695
- 2609 Davis Ln Unit 2
- 2611 Davis Ln Unit 2
- 8707 Leo St
- 2510 Keepsake Dr
- 9000 Marsh Dr
- 8304 Alabama Dr
- 8222 Kearsarge Dr
- 8204 Seminary Ridge Dr
- 8205 Alabama Dr
- 2911 Pops Way Unit 50
- 2401 Vassal Dr
- 9201 Collingwood Dr
- 3006 Sea Jay Dr
- 8601 W Gate Blvd Unit 2104
- 8601 W Gate Blvd Unit 2201
- 8601 W Gate Blvd Unit 4103
- 8601 W Gate Blvd Unit 4203
- 8940 Parker Ranch Cir Unit B
- 2715 Wilcrest Dr
- 8203 W Gate Blvd Unit A and B
- 2609 Davis Ln Unit 2
- 2503 Star Grass Cir
- 2507 Sweet Clover Dr
- 8408 Dixon Dr
- 8508 Apple Carrie Cove Unit A
- 8304 Kearsarge Dr
- 2917 Zeke Bend
- 2409 Shiloh Dr
- 8940 Parker Ranch Cir Unit B
- 8410 Dulcet Dr
- 8408 Siskin Cove
- 9110 Sedgemoor Trail Unit A
- 2900 Kestrel Dr
- 2808 Kestrel Dr Unit A
- 9402 Marsh Dr
- 9101 Japonica Ct Unit B
- 9209 Kempler Dr Unit B
- 8706 Dandelion Trail
- 9206 Kempler Dr Unit A
- 3101 Davis Ln Unit 7901
