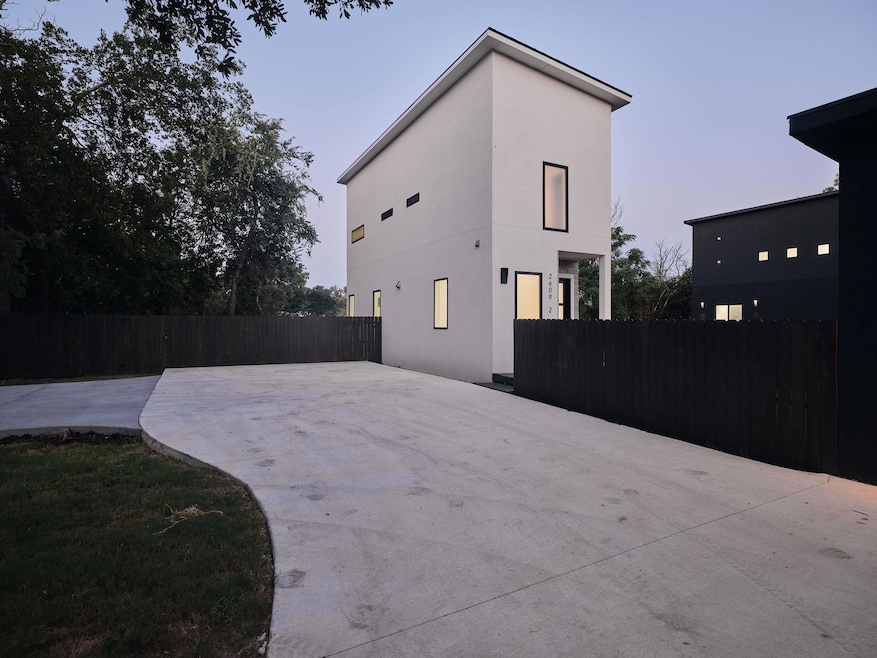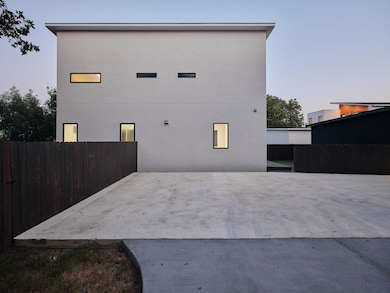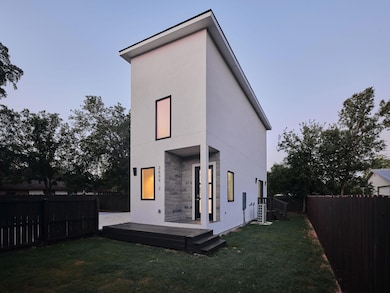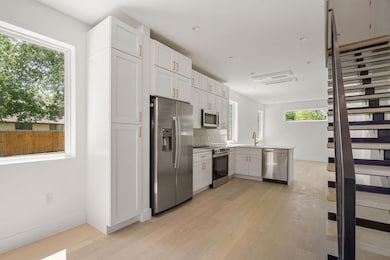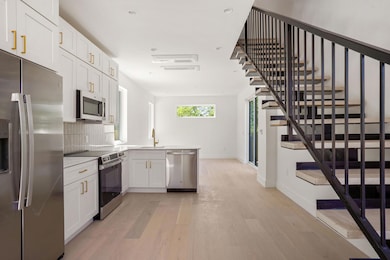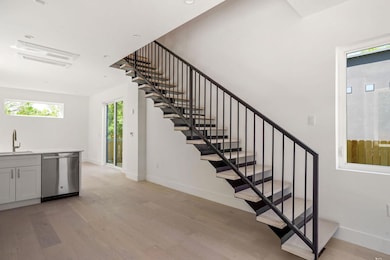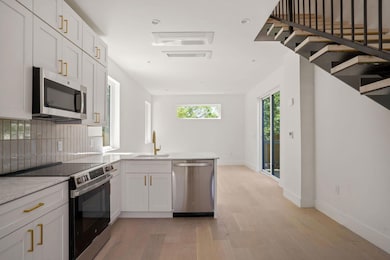2609 Davis Ln Unit 2 Austin, TX 78745
Cherry Creek NeighborhoodEstimated payment $2,858/month
Highlights
- New Construction
- 0.36 Acre Lot
- Wood Flooring
- Cowan Elementary School Rated A-
- Deck
- 5-minute walk to Ellen Higgins Pocket Park
About This Home
Discover the charm of 2609 Davis Ln #2, a beautifully designed 1,100 sqft home that offers a modern yet minimalistic lifestyle in one of Austin’s most sought-after neighborhoods. With 2 bedrooms, 1.5 bathrooms, and a thoughtfully designed layout, this home is a rare find on an oversized lot with endless possibilities. Step inside to an open, airy space filled with an abundance of natural light. The floating staircase serves as a striking design element, creating a sophisticated yet functional focal point. The open-concept living area seamlessly connects to a sleek kitchen featuring contemporary finishes and a clean aesthetic, perfect for those who appreciate modern simplicity. The primary suite offers a tranquil retreat, complete with a stylish en-suite bathroom featuring high-end fixtures. A second bedroom provides flexibility for guests, a home office, or additional living space. The home’s minimalist design allows for a seamless flow throughout, maximizing both comfort and usability. Located in vibrant South Austin, this home is surrounded by local dining, shopping, and entertainment while offering a private and peaceful retreat. 2609 Davis Ln #2 is a true gem, perfect for those seeking a stylish, efficient, and well-designed home in a prime location.
Listing Agent
Kuper Sotheby's Int'l Realty Brokerage Phone: (512) 787-8617 License #0716728 Listed on: 04/15/2025

Property Details
Home Type
- Condominium
Est. Annual Taxes
- $11,518
Year Built
- Built in 2025 | New Construction
Parking
- 2 Parking Spaces
Home Design
- Pillar, Post or Pier Foundation
- Stucco
Interior Spaces
- 1,100 Sq Ft Home
- 2-Story Property
- Ceiling Fan
- Kitchen Island
Flooring
- Wood
- Tile
Bedrooms and Bathrooms
- 2 Bedrooms
- Double Vanity
Outdoor Features
- Balcony
- Deck
Schools
- Cowan Elementary School
- Bailey Middle School
- Akins High School
Additional Features
- North Facing Home
- Central Heating and Cooling System
Community Details
- Property has a Home Owners Association
- See Agent Association
- Built by Awhiddon Construction LLC
- Hoffman Charles Subdivision
Listing and Financial Details
- Assessor Parcel Number 2609 Davis Ln. #2 Austin TX 78745
Map
Home Values in the Area
Average Home Value in this Area
Property History
| Date | Event | Price | List to Sale | Price per Sq Ft |
|---|---|---|---|---|
| 11/04/2025 11/04/25 | Price Changed | $365,000 | 0.0% | $332 / Sq Ft |
| 10/21/2025 10/21/25 | For Rent | $2,800 | 0.0% | -- |
| 10/08/2025 10/08/25 | Price Changed | $375,000 | -1.1% | $341 / Sq Ft |
| 09/09/2025 09/09/25 | Price Changed | $379,000 | -2.6% | $345 / Sq Ft |
| 07/31/2025 07/31/25 | Price Changed | $389,000 | 0.0% | $354 / Sq Ft |
| 07/31/2025 07/31/25 | For Sale | $389,000 | -2.5% | $354 / Sq Ft |
| 07/10/2025 07/10/25 | Off Market | -- | -- | -- |
| 06/16/2025 06/16/25 | Price Changed | $399,000 | -20.0% | $363 / Sq Ft |
| 05/15/2025 05/15/25 | Price Changed | $499,000 | -8.4% | $454 / Sq Ft |
| 04/15/2025 04/15/25 | For Sale | $545,000 | -- | $495 / Sq Ft |
Source: Unlock MLS (Austin Board of REALTORS®)
MLS Number: 3456376
- 2609 Davis Ln Unit 1
- 2611 Davis Ln Unit 2
- 2701 Calabash Cove
- 2311 Sheri Oak Ln
- 9000 Marsh Dr
- 2505 Comburg Castle Way
- 8401 Alabama Dr
- 2703 Gettysburg Dr
- 9100 Wagtail Dr
- 2401 Vassal Dr
- 8214 Kearsarge Dr
- 9201 Heatherwood Dr
- 3006 Sea Jay Dr
- 8601 W Gate Blvd Unit 2104
- 8601 W Gate Blvd Unit 4103
- 8601 W Gate Blvd Unit 4203
- 8501 Bismark Cove
- 2609 Market Garden Ln
- 2809 Wilcrest Dr
- TBD Kestrel Dr
- 2507 Sweet Clover Dr
- 2305 Comburg Castle Way
- 2605 Toulouse Dr
- 9203 Kempler Dr Unit B
- 9110 Sedgemoor Trail Unit A
- 9402 Marsh Dr
- 9206 Kempler Dr Unit B
- 3101 Davis Ln Unit 6203
- 9105 Japonica Ct Unit B
- 9313 Sanford Dr
- 9111 Japonica Ct Unit A
- 7812 W Gate Blvd
- 9201 Sedgemoor Trail Unit A
- 9221 Kempler Dr Unit A
- 3109 Plantation Rd Unit B
- 8005 Hood Cir Unit B
- 8001 Manassas Dr
- 9303 Kempler Dr Unit b
- 2815 Goldbridge Dr
- 2507 Broken Oak Dr
