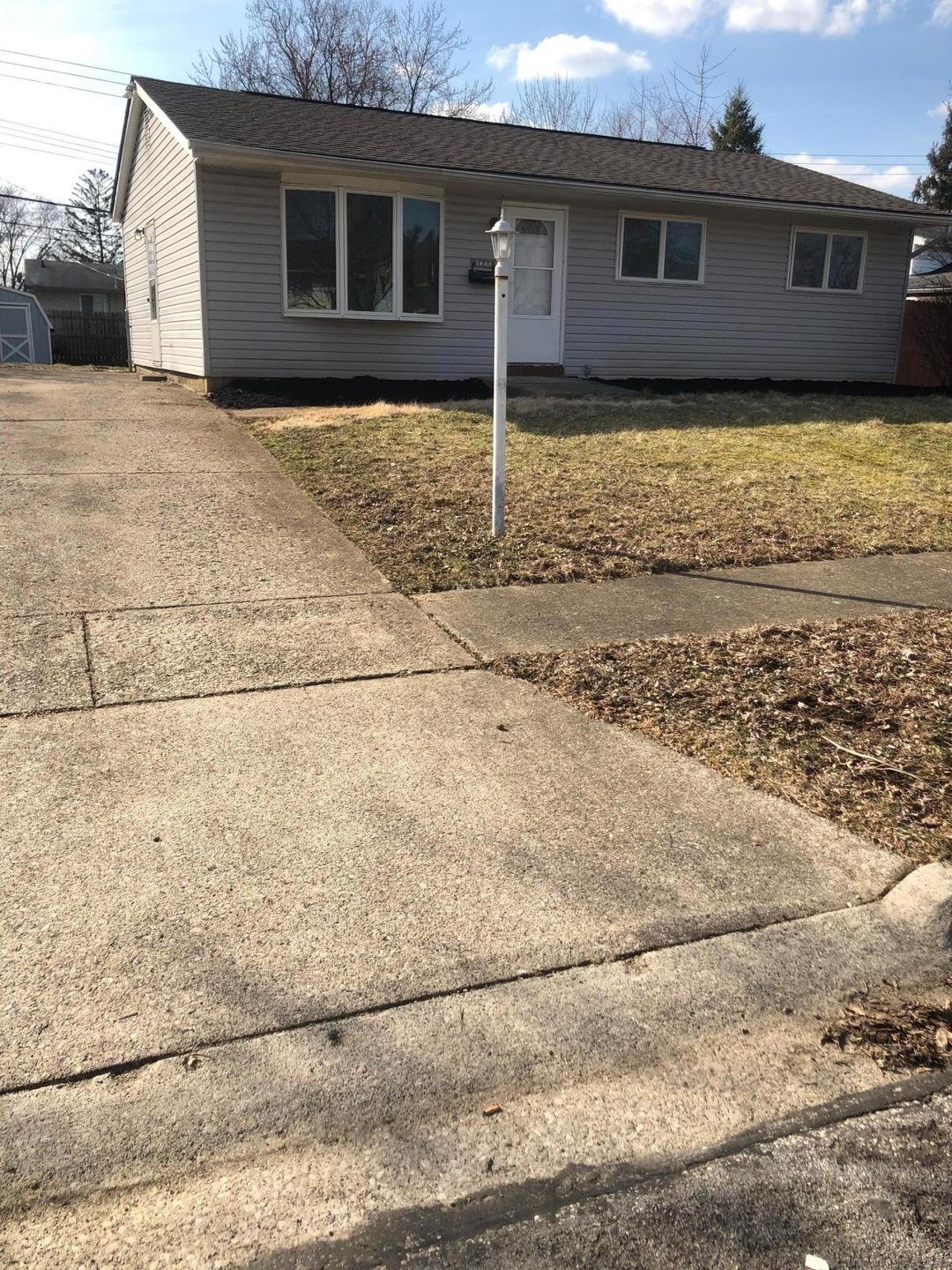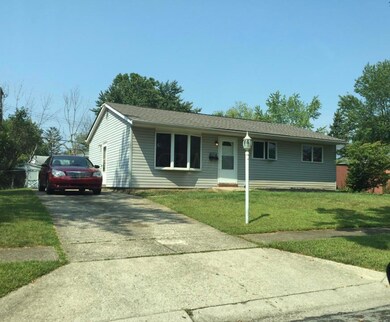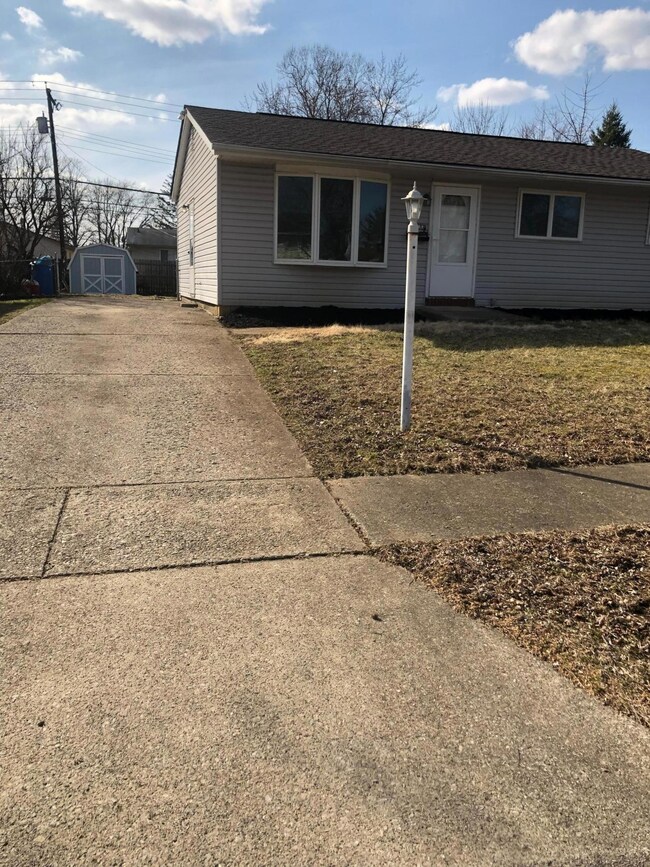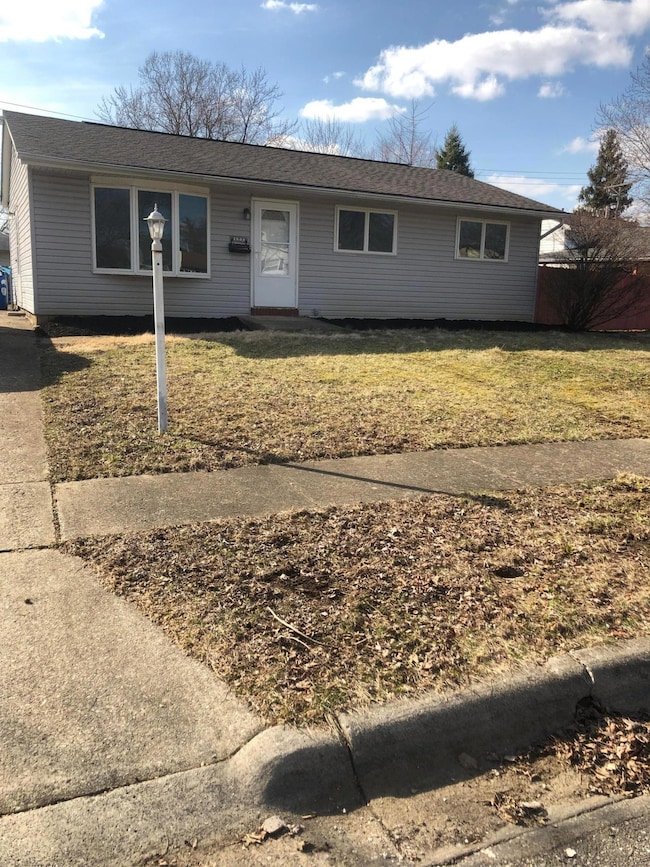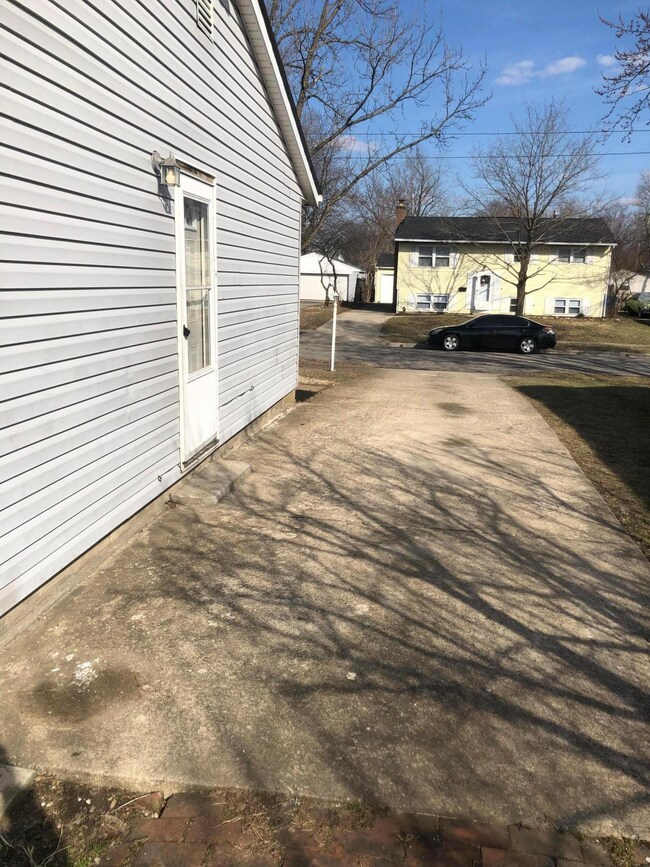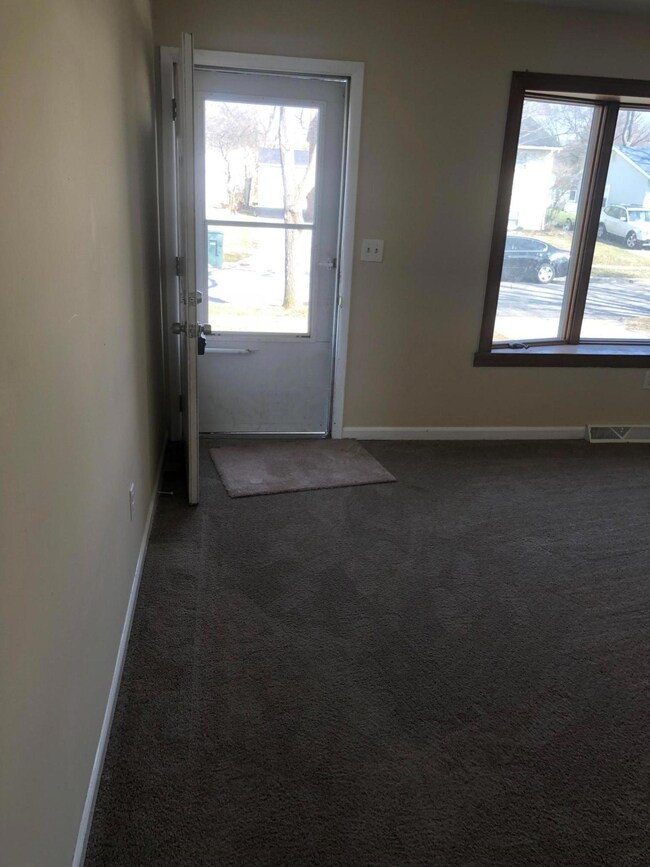
2609 Dellworth St Columbus, OH 43232
Walnut Heights NeighborhoodHighlights
- Ranch Style House
- Shed
- Central Air
- Fenced Yard
- Ceramic Tile Flooring
About This Home
As of May 2019This Home Will Not Last Long! Great investment property or Starter home! Move in Ready. Renovated in February 2019 - New
Flooring, interior paint, Countertops, Cabinets, Remodeled Bathroom, Updated Stainless Steel appliances. Eat in Kitchen,
Living Room, Finished Basement - 3 bedrooms, 1 Bathroom, Potential for 4 bedroom in Lower Level or Family Room.
Last Agent to Sell the Property
Carleton Realty, LLC License #2011003124 Listed on: 03/22/2019

Last Buyer's Agent
Amanda Herman
Red 1 Realty
Home Details
Home Type
- Single Family
Est. Annual Taxes
- $1,841
Year Built
- Built in 1973
Lot Details
- 7,405 Sq Ft Lot
- Fenced Yard
- Fenced
Parking
- On-Street Parking
Home Design
- Ranch Style House
- Block Foundation
- Vinyl Siding
Interior Spaces
- 999 Sq Ft Home
- Insulated Windows
- Basement
Kitchen
- Electric Range
- Microwave
- Dishwasher
Flooring
- Carpet
- Laminate
- Ceramic Tile
Bedrooms and Bathrooms
- 3 Main Level Bedrooms
- 1 Full Bathroom
Outdoor Features
- Shed
- Storage Shed
Utilities
- Central Air
Listing and Financial Details
- Assessor Parcel Number 010-160056
Ownership History
Purchase Details
Home Financials for this Owner
Home Financials are based on the most recent Mortgage that was taken out on this home.Purchase Details
Home Financials for this Owner
Home Financials are based on the most recent Mortgage that was taken out on this home.Purchase Details
Purchase Details
Home Financials for this Owner
Home Financials are based on the most recent Mortgage that was taken out on this home.Purchase Details
Home Financials for this Owner
Home Financials are based on the most recent Mortgage that was taken out on this home.Purchase Details
Similar Homes in Columbus, OH
Home Values in the Area
Average Home Value in this Area
Purchase History
| Date | Type | Sale Price | Title Company |
|---|---|---|---|
| Warranty Deed | $117,500 | None Available | |
| Limited Warranty Deed | $32,000 | Mdk Title Agency | |
| Sheriffs Deed | $32,000 | None Available | |
| Interfamily Deed Transfer | -- | Southeast Equity Title | |
| Survivorship Deed | $78,000 | -- | |
| Deed | -- | -- |
Mortgage History
| Date | Status | Loan Amount | Loan Type |
|---|---|---|---|
| Open | $117,645 | VA | |
| Closed | $112,917 | FHA | |
| Previous Owner | $99,000 | Fannie Mae Freddie Mac | |
| Previous Owner | $82,800 | Purchase Money Mortgage | |
| Previous Owner | $72,000 | Unknown |
Property History
| Date | Event | Price | Change | Sq Ft Price |
|---|---|---|---|---|
| 05/03/2019 05/03/19 | Sold | $117,500 | +1.7% | $118 / Sq Ft |
| 03/25/2019 03/25/19 | Pending | -- | -- | -- |
| 11/05/2018 11/05/18 | For Sale | $115,575 | +261.2% | $116 / Sq Ft |
| 10/25/2013 10/25/13 | Sold | $32,000 | -54.2% | $32 / Sq Ft |
| 09/25/2013 09/25/13 | Pending | -- | -- | -- |
| 04/24/2013 04/24/13 | For Sale | $69,900 | -- | $70 / Sq Ft |
Tax History Compared to Growth
Tax History
| Year | Tax Paid | Tax Assessment Tax Assessment Total Assessment is a certain percentage of the fair market value that is determined by local assessors to be the total taxable value of land and additions on the property. | Land | Improvement |
|---|---|---|---|---|
| 2024 | $2,604 | $58,030 | $17,920 | $40,110 |
| 2023 | $2,571 | $58,030 | $17,920 | $40,110 |
| 2022 | $1,747 | $33,680 | $6,410 | $27,270 |
| 2021 | $1,750 | $33,680 | $6,410 | $27,270 |
| 2020 | $1,752 | $33,680 | $6,410 | $27,270 |
| 2019 | $1,763 | $28,360 | $5,360 | $23,000 |
| 2018 | $1,739 | $28,360 | $5,360 | $23,000 |
| 2017 | $1,721 | $28,360 | $5,360 | $23,000 |
| 2016 | $1,782 | $23,240 | $4,410 | $18,830 |
| 2015 | $1,568 | $23,240 | $4,410 | $18,830 |
| 2014 | $1,441 | $23,240 | $4,410 | $18,830 |
| 2013 | $866 | $25,830 | $4,900 | $20,930 |
Agents Affiliated with this Home
-

Seller's Agent in 2019
Rochelle Smith
Carleton Realty, LLC
5 Total Sales
-
A
Buyer's Agent in 2019
Amanda Herman
Red 1 Realty
-
R
Seller's Agent in 2013
Robert Raglin
CR Inactive Office
-
H
Buyer's Agent in 2013
Henry Hargrave
Premier Select Homes
Map
Source: Columbus and Central Ohio Regional MLS
MLS Number: 218041297
APN: 010-160056
- 2742 Brownfield Rd
- 5244 Refugee Rd
- 2447 Maybury Rd
- 5114 Carbondale Dr
- 5123 Jameson Dr
- 5384 Sherry Ct
- 5042 Lindora Dr
- 5040 Labelle Dr
- 5024 Refugee Rd
- 2917 Gentry Ln
- 4980 Comstock Dr
- 4906 Refugee Rd
- 4860 Downing Dr
- 6012 Leafridge Ln
- 4895 Majestic Dr E
- 4946 Warminster Dr
- 2536 Daily Rd
- 3121 Fox Chaple Dr
- 0 Noe Bixby Rd
- 3151 Crossgate Rd
