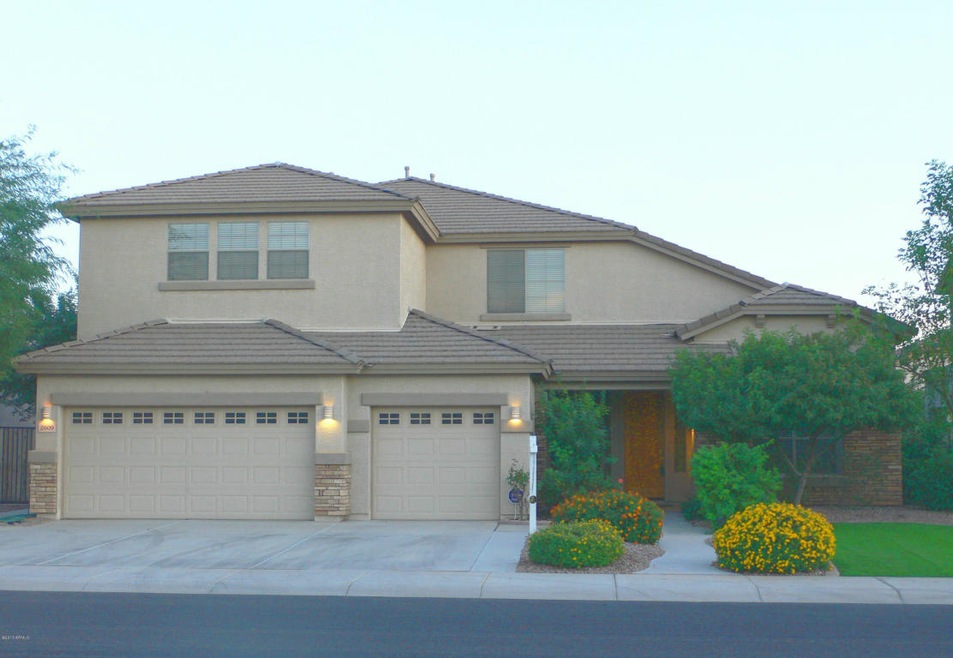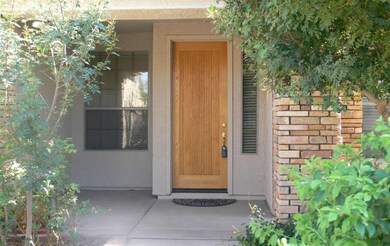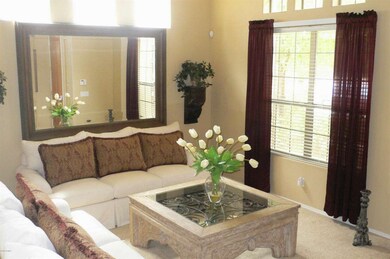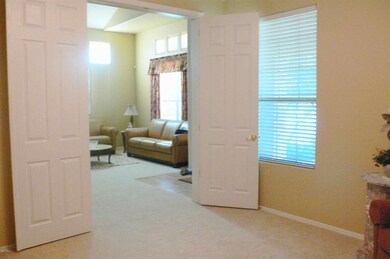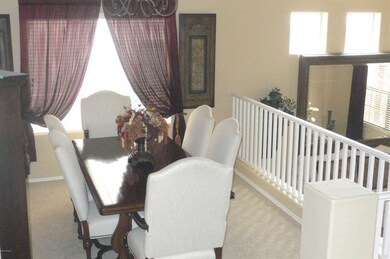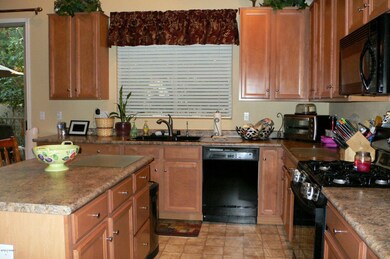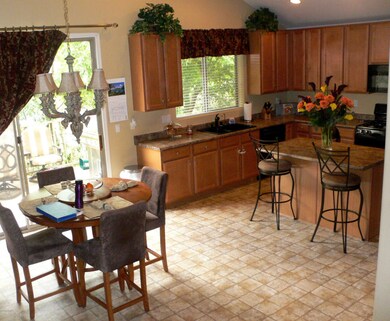
2609 E Firestone Dr Chandler, AZ 85249
South Chandler NeighborhoodHighlights
- RV Gated
- Vaulted Ceiling
- Covered patio or porch
- Jane D. Hull Elementary School Rated A
- Private Yard
- Balcony
About This Home
As of October 2020ROOM TO BREATHE, PLAY & GROW IN THIS BEAUTIFUL 3,610 SQ FT HOME WITH 5 BEDRMS, 3 FULL BATHS, FAMILY RM PLUS SUPERSIZED (20X15)BONUS/PLAY/GAME RM! ATTRACTIVE ARCHITECTURAL FLOORPLAN WITH CHANGES IN ELEVATION. TASTEFULLY DECORATED! ALL GOOD SIZE ROOMS! 2 BRS OR 1+OFFICE ON ENTRY LEVEL, ELEVATED FORMAL DINING, LRG ISLAND KITCHEN WITH EXTENDED DECK SURROUNDED BY MATURE SHADE TREES! SPACIOUS FAMILY RM HAS SURROUND SOUND! PRIVATE PARK-LIKE BACKYARD WITH C'VD PATIO & MATURE TREES. EXTRAS INCLUDING JENN-AIR NATURAL GAS B-B-Q ON DECK, WHOLE HOUSE R/O AND WATER SOFTENER SYSTEM & WATER PURIFYING SYSTEM IN KITCHEN. NEW DOWNSTAIRS A/C 2009. SUBURBAN LIVING, FRESH AIR, WALKING PATHS, PLAY AREAS & SHOPPING CENTERS ALL AROUND! CARPET WILL BE FRESHLY CLEANED FOR NEW BUYER! ***HOME AVAILABLE OCTOBER 20***
Last Agent to Sell the Property
Neighborhood Realty License #BR012611000 Listed on: 09/05/2013
Home Details
Home Type
- Single Family
Est. Annual Taxes
- $2,016
Year Built
- Built in 2003
Lot Details
- 9,000 Sq Ft Lot
- Block Wall Fence
- Front and Back Yard Sprinklers
- Sprinklers on Timer
- Private Yard
- Grass Covered Lot
Parking
- 3 Car Garage
- Garage Door Opener
- RV Gated
Home Design
- Wood Frame Construction
- Tile Roof
- Concrete Roof
- Stucco
Interior Spaces
- 3,610 Sq Ft Home
- 2-Story Property
- Vaulted Ceiling
- Ceiling Fan
- Double Pane Windows
Kitchen
- Eat-In Kitchen
- Breakfast Bar
- Built-In Microwave
- Dishwasher
- Kitchen Island
Flooring
- Carpet
- Laminate
- Tile
Bedrooms and Bathrooms
- 5 Bedrooms
- Walk-In Closet
- Primary Bathroom is a Full Bathroom
- 3 Bathrooms
- Dual Vanity Sinks in Primary Bathroom
- Bathtub With Separate Shower Stall
Laundry
- Laundry in unit
- Washer and Dryer Hookup
Outdoor Features
- Balcony
- Covered patio or porch
Schools
- Jane D. Hull Elementary School
- Santan Junior High School
- Basha High School
Utilities
- Refrigerated Cooling System
- Zoned Heating
- Heating System Uses Natural Gas
- Water Filtration System
- High Speed Internet
- Cable TV Available
Listing and Financial Details
- Tax Lot 129
- Assessor Parcel Number 303-89-227
Community Details
Overview
- Property has a Home Owners Association
- Premier Management Association, Phone Number (480) 704-2900
- Built by ENGLE HOMES
- Sun River Subdivision
Recreation
- Community Playground
- Bike Trail
Ownership History
Purchase Details
Purchase Details
Home Financials for this Owner
Home Financials are based on the most recent Mortgage that was taken out on this home.Purchase Details
Home Financials for this Owner
Home Financials are based on the most recent Mortgage that was taken out on this home.Purchase Details
Home Financials for this Owner
Home Financials are based on the most recent Mortgage that was taken out on this home.Purchase Details
Home Financials for this Owner
Home Financials are based on the most recent Mortgage that was taken out on this home.Similar Homes in the area
Home Values in the Area
Average Home Value in this Area
Purchase History
| Date | Type | Sale Price | Title Company |
|---|---|---|---|
| Special Warranty Deed | -- | None Listed On Document | |
| Warranty Deed | $585,000 | Magnus Title Agency | |
| Interfamily Deed Transfer | -- | Pioneer Title Agency Inc | |
| Warranty Deed | $490,000 | Pioneer Title Agency Inc | |
| Warranty Deed | $342,000 | Empire West Title Agency | |
| Warranty Deed | $256,810 | First American Title Ins Co |
Mortgage History
| Date | Status | Loan Amount | Loan Type |
|---|---|---|---|
| Previous Owner | $125,000 | Credit Line Revolving | |
| Previous Owner | $495,000 | New Conventional | |
| Previous Owner | $465,500 | New Conventional | |
| Previous Owner | $332,470 | VA | |
| Previous Owner | $30,000 | Closed End Mortgage | |
| Previous Owner | $353,286 | VA | |
| Previous Owner | $67,646 | Credit Line Revolving | |
| Previous Owner | $243,950 | New Conventional |
Property History
| Date | Event | Price | Change | Sq Ft Price |
|---|---|---|---|---|
| 10/23/2020 10/23/20 | Sold | $585,000 | -0.8% | $162 / Sq Ft |
| 08/26/2020 08/26/20 | Price Changed | $589,900 | -1.7% | $163 / Sq Ft |
| 08/14/2020 08/14/20 | For Sale | $599,900 | +22.4% | $166 / Sq Ft |
| 08/19/2019 08/19/19 | Sold | $490,000 | +0.2% | $136 / Sq Ft |
| 07/15/2019 07/15/19 | For Sale | $489,000 | +43.0% | $135 / Sq Ft |
| 10/21/2013 10/21/13 | Sold | $342,000 | -5.0% | $95 / Sq Ft |
| 09/13/2013 09/13/13 | Pending | -- | -- | -- |
| 09/04/2013 09/04/13 | For Sale | $359,900 | -- | $100 / Sq Ft |
Tax History Compared to Growth
Tax History
| Year | Tax Paid | Tax Assessment Tax Assessment Total Assessment is a certain percentage of the fair market value that is determined by local assessors to be the total taxable value of land and additions on the property. | Land | Improvement |
|---|---|---|---|---|
| 2025 | $2,906 | $37,270 | -- | -- |
| 2024 | $2,846 | $35,495 | -- | -- |
| 2023 | $2,846 | $53,880 | $10,770 | $43,110 |
| 2022 | $2,748 | $40,320 | $8,060 | $32,260 |
| 2021 | $2,871 | $37,650 | $7,530 | $30,120 |
| 2020 | $2,857 | $35,550 | $7,110 | $28,440 |
| 2019 | $2,749 | $33,160 | $6,630 | $26,530 |
| 2018 | $2,660 | $32,570 | $6,510 | $26,060 |
| 2017 | $2,481 | $31,560 | $6,310 | $25,250 |
| 2016 | $2,390 | $31,170 | $6,230 | $24,940 |
| 2015 | $2,313 | $28,980 | $5,790 | $23,190 |
Agents Affiliated with this Home
-

Seller's Agent in 2020
Thomas Mastromatto
Mountain Lake Realty
(602) 888-7073
5 in this area
655 Total Sales
-

Buyer's Agent in 2020
Erika Uram
Keller Williams Realty East Valley
(602) 553-4400
4 in this area
108 Total Sales
-
M
Buyer Co-Listing Agent in 2020
Micah Uram
Keller Williams Realty Sonoran Living
(602) 553-4400
1 in this area
50 Total Sales
-
D
Seller's Agent in 2019
Diane Wigbers
Long Realty Canyon Sky
-

Buyer's Agent in 2019
Cassandra Mueller
Good Oak Real Estate
(602) 758-7135
2 in this area
134 Total Sales
-

Seller's Agent in 2013
Debra Jacobson
Neighborhood Realty
(480) 945-2900
2 Total Sales
Map
Source: Arizona Regional Multiple Listing Service (ARMLS)
MLS Number: 4993627
APN: 303-89-227
- 2600 E Hazeltine Way
- 6993 S Roger Way
- 2474 E Westchester Dr
- 2551 E Buena Vista Place
- 2886 E Hazeltine Way
- 6993 S Sharon Ct
- 6870 S Justin Way
- 2652 E Riviera Dr
- 3004 E Firestone Dr
- 3045 E Firestone Dr
- 3056 E Palm Beach Dr
- 2270 E Indian Wells Dr
- 2882 E Indian Wells Place
- 2041 E Palm Beach Dr
- 6321 S Teresa Dr
- 2697 E Waterview Ct
- 6877 S Oakmont Dr Unit 12
- 6228 S Nash Way
- 3160 E Colonial Place
- 3123 E Buena Vista Dr
