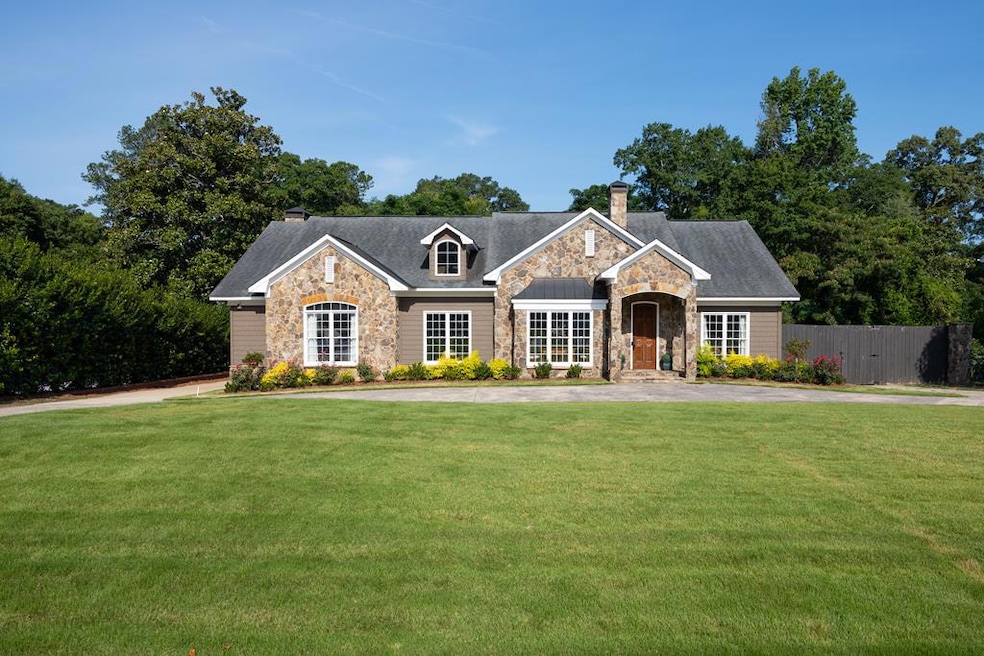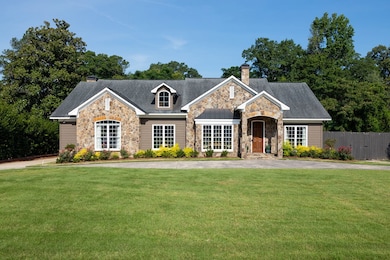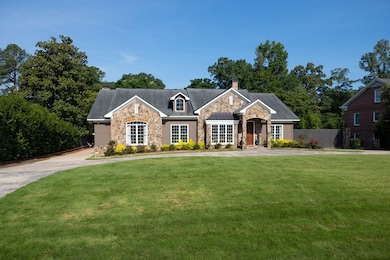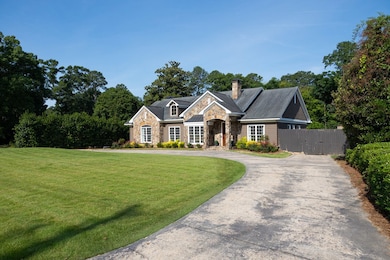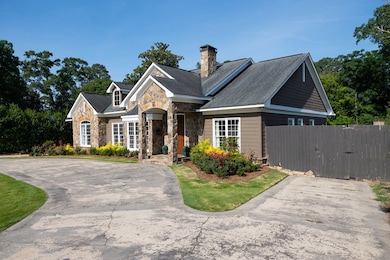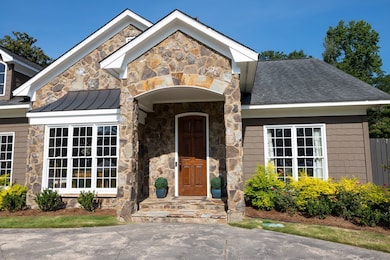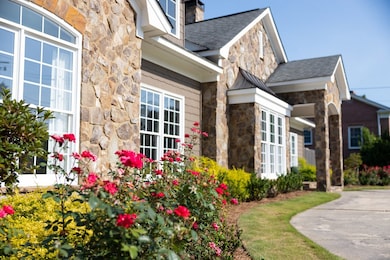2609 Hilton Ave Columbus, GA 31906
Garrard Woods NeighborhoodEstimated payment $4,388/month
Highlights
- In Ground Pool
- Family Room with Fireplace
- Cathedral Ceiling
- Deck
- Traditional Architecture
- Wood Flooring
About This Home
Welcome to Midtown living at its Finest! This home combines the Classic past with today's updated appeal. The 3730 sqft home features 4BR/4BA and multiple living areas with plenty of entertainment space inside and out. The large formal dining room with tall ceilings makes entertainment easy. The kitchen boasts a double oven with warming drawer, a 6-burner gas cook top with 4 speed lighted vent hood that can be controlled by remote or hands free. This kitchen is a home chef's dream! Adjacent to the kitchen is a generous eat in area with a view through the French doors opening to the back deck and pool area. The formal living area with all its natural light and gas log fireplace is a cozy gathering space year-round. The great room with large wood burning fireplace is perfect for a family to relax and enjoy. Split floor plan features 2 original bedrooms with updated baths on one side of the house. Two additional bedrooms and 2 bathrooms were added during the update of the home in 2008. One of these bedrooms is the huge, updated primary bedroom and 4th bedroom.
Listing Agent
Durham Sears Real Estate Brokerage Phone: 7063229075 License #369317 Listed on: 11/11/2025
Home Details
Home Type
- Single Family
Est. Annual Taxes
- $10,601
Year Built
- Built in 1950
Lot Details
- 0.42 Acre Lot
- Fenced
- Landscaped
- Sprinkler System
- Back Yard
Parking
- 2 Car Detached Garage
- Driveway
- Open Parking
Home Design
- Traditional Architecture
- Cedar
- Stone
Interior Spaces
- 3,730 Sq Ft Home
- 1-Story Property
- Cathedral Ceiling
- Ceiling Fan
- Gas Log Fireplace
- Thermal Windows
- Entrance Foyer
- Family Room with Fireplace
- 3 Fireplaces
- Living Room with Fireplace
- Wood Flooring
- Crawl Space
- Fire and Smoke Detector
- Laundry Room
Kitchen
- Double Self-Cleaning Oven
- Dishwasher
- Disposal
Bedrooms and Bathrooms
- 4 Main Level Bedrooms
- Walk-In Closet
- 4 Full Bathrooms
- Double Vanity
Outdoor Features
- In Ground Pool
- Deck
- Patio
Utilities
- Cooling Available
- Heating System Uses Natural Gas
- Cable TV Available
Community Details
- No Home Owners Association
- Garrard Woods Subdivision
Listing and Financial Details
- Assessor Parcel Number 186 013 003
Map
Home Values in the Area
Average Home Value in this Area
Tax History
| Year | Tax Paid | Tax Assessment Tax Assessment Total Assessment is a certain percentage of the fair market value that is determined by local assessors to be the total taxable value of land and additions on the property. | Land | Improvement |
|---|---|---|---|---|
| 2025 | $10,601 | $237,724 | $23,736 | $213,988 |
| 2024 | $10,600 | $237,724 | $23,736 | $213,988 |
| 2023 | $9,972 | $284,000 | $23,600 | $260,400 |
| 2022 | $5,881 | $144,028 | $23,736 | $120,292 |
| 2021 | $5,645 | $138,264 | $23,736 | $114,528 |
| 2020 | $5,647 | $138,264 | $23,736 | $114,528 |
| 2019 | $5,665 | $138,264 | $23,736 | $114,528 |
| 2018 | $5,665 | $138,264 | $23,736 | $114,528 |
| 2017 | $5,683 | $138,264 | $23,736 | $114,528 |
| 2016 | $5,658 | $137,170 | $7,221 | $129,949 |
| 2015 | $5,665 | $137,170 | $7,221 | $129,949 |
| 2014 | $5,312 | $137,170 | $7,221 | $129,949 |
| 2013 | -- | $137,170 | $7,221 | $129,949 |
Property History
| Date | Event | Price | List to Sale | Price per Sq Ft |
|---|---|---|---|---|
| 11/11/2025 11/11/25 | For Sale | $664,900 | -- | $178 / Sq Ft |
Purchase History
| Date | Type | Sale Price | Title Company |
|---|---|---|---|
| Special Warranty Deed | $710,000 | None Listed On Document | |
| Warranty Deed | -- | -- | |
| Warranty Deed | $265,000 | None Available |
Mortgage History
| Date | Status | Loan Amount | Loan Type |
|---|---|---|---|
| Open | $610,000 | New Conventional | |
| Previous Owner | $267,782 | Purchase Money Mortgage |
Source: Columbus Board of REALTORS® (GA)
MLS Number: 224424
APN: 186-013-003
- 2220 Country Club Rd
- 2817 Carson Dr
- 2230 Cherokee Ave Unit 10
- 2512 19th Ave
- 3232 Hillside Way
- 2820 Nancy St
- 1806 Stark Ave
- 2010 Wells Dr
- 2104 Cherokee Ave
- 1809 Carter Ave
- 1717 Stark Ave
- 2637 Sue MacK Dr
- 3011 18th Ave
- 1706 Stark Ave
- 1719 Slade Dr
- 3305 Cherokee Ave
- 2021 Elgin Dr
- 1700 Stark Ave
- 1810 Shannon Dr
- 2604 Sue MacK Dr
- 2001 Country Club Rd
- 2105 Young St
- 3113 Cherokee Ave
- 3305 Cherokee Ave
- 2017 18th Ave
- 1528 23rd St
- 3561 Hilton Ave
- 2860 Cromwell Dr
- 1410 Talbotton Rd
- 1930 16th Ave Unit ID1043448P
- 1930 16th Ave Unit ID1299056P
- 1450 23rd St
- 1806 17th Ave
- 1806 17th Ave
- 1806 17th Ave
- 1550 Stark Ave Unit 5
- 1528 Wildwood Ave
- 1712 Marilon Dr
- 1510 Wildwood Ave
- 1512 18th St Unit ID1043502P
