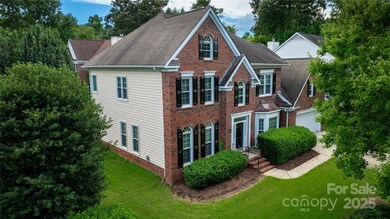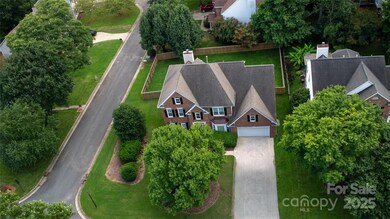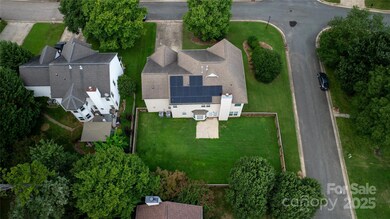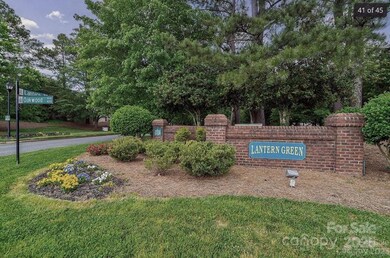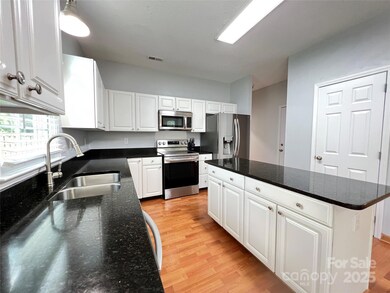2609 Lamp Post Ln Kannapolis, NC 28081
Estimated payment $3,129/month
Highlights
- Solar Power System
- Open Floorplan
- Traditional Architecture
- Northwest Cabarrus High Rated A-
- Private Lot
- Wood Flooring
About This Home
Check out this amazing, versatile home in the Popular Lantern Green community of lower Kannapolis offering exceptional value, generous space, and convenience! This home offers over 3300 heated living area with an average power bill under $50 thanks to recently installed solar panels and the new energy efficient HVAC systems that offer hundreds in monthly savings on energy. That’s money that can be used for mortgage payments. There’s also upgrades including NEW ROOF SHINGLES, some new countertops, lighting fixtures, all new trim paint, door hardware and newfamily room carpet. Compared to similar properties in the Charlotte-Metro area, there's no doubt this home offers an exceptional price value. Enjoy upgraded appliances and lighting fixtures, a fenced back yard that you can design for recreation and lifestyle, a community pool and tennis courts. City parks and greenways are also within walking distance and shopping, schools, restuarants, medical care and just minutes away. Social districts are close by. HOME IS CURRENTLY UNDER A LEASE/PURCHASE CONTRACT ENDING 09/27
Listing Agent
Call It Closed International Inc Brokerage Email: tim@timjung.net License #114969 Listed on: 06/19/2025
Home Details
Home Type
- Single Family
Est. Annual Taxes
- $5,269
Year Built
- Built in 1997
Lot Details
- Back Yard Fenced
- Private Lot
- Property is zoned RM-2
HOA Fees
- $54 Monthly HOA Fees
Parking
- 2 Car Attached Garage
- Driveway
Home Design
- Traditional Architecture
- Brick Exterior Construction
- Slab Foundation
- Vinyl Siding
Interior Spaces
- 2-Story Property
- Open Floorplan
- Wet Bar
- Ceiling Fan
- Gas Log Fireplace
- Window Treatments
- Entrance Foyer
- Family Room with Fireplace
Kitchen
- Electric Oven
- Self-Cleaning Oven
- Electric Range
- Microwave
- Plumbed For Ice Maker
- Dishwasher
- Kitchen Island
- Disposal
Flooring
- Wood
- Carpet
- Linoleum
- Laminate
Bedrooms and Bathrooms
- 5 Bedrooms
- Walk-In Closet
- Garden Bath
Laundry
- Laundry Room
- Electric Dryer Hookup
Eco-Friendly Details
- Solar Power System
Schools
- Winecoff Elementary School
- Northwest Cabarrus Middle School
- Northwest Cabarrus High School
Utilities
- Forced Air Heating and Cooling System
- Heating System Uses Natural Gas
- Gas Water Heater
- Cable TV Available
Listing and Financial Details
- Assessor Parcel Number 5612-16-4266-0000
Community Details
Overview
- Community Assoc. Mgt Association, Phone Number (704) 565-5009
- Lantern Green Subdivision
- Mandatory home owners association
Amenities
- Picnic Area
Recreation
- Tennis Courts
- Community Pool
Map
Home Values in the Area
Average Home Value in this Area
Tax History
| Year | Tax Paid | Tax Assessment Tax Assessment Total Assessment is a certain percentage of the fair market value that is determined by local assessors to be the total taxable value of land and additions on the property. | Land | Improvement |
|---|---|---|---|---|
| 2025 | $5,269 | $464,000 | $85,000 | $379,000 |
| 2024 | $5,269 | $464,000 | $85,000 | $379,000 |
| 2023 | $3,760 | $274,430 | $50,000 | $224,430 |
| 2022 | $3,760 | $274,430 | $50,000 | $224,430 |
| 2021 | $3,760 | $274,430 | $50,000 | $224,430 |
| 2020 | $3,760 | $274,430 | $50,000 | $224,430 |
| 2019 | $3,126 | $228,190 | $35,000 | $193,190 |
| 2018 | $3,081 | $228,190 | $35,000 | $193,190 |
| 2017 | $3,035 | $228,190 | $35,000 | $193,190 |
| 2016 | $3,035 | $240,970 | $40,000 | $200,970 |
| 2015 | $3,036 | $240,970 | $40,000 | $200,970 |
| 2014 | $3,036 | $240,970 | $40,000 | $200,970 |
Property History
| Date | Event | Price | List to Sale | Price per Sq Ft | Prior Sale |
|---|---|---|---|---|---|
| 09/17/2025 09/17/25 | Pending | -- | -- | -- | |
| 09/17/2025 09/17/25 | Off Market | $499,000 | -- | -- | |
| 08/27/2025 08/27/25 | Price Changed | $499,000 | -2.2% | $149 / Sq Ft | |
| 08/14/2025 08/14/25 | Price Changed | $510,000 | -1.9% | $152 / Sq Ft | |
| 07/10/2025 07/10/25 | Price Changed | $520,000 | -1.0% | $155 / Sq Ft | |
| 06/19/2025 06/19/25 | For Sale | $525,000 | +11.7% | $157 / Sq Ft | |
| 03/28/2023 03/28/23 | Sold | $470,000 | +0.2% | $140 / Sq Ft | View Prior Sale |
| 02/17/2023 02/17/23 | Pending | -- | -- | -- | |
| 02/01/2023 02/01/23 | Price Changed | $469,000 | -0.7% | $140 / Sq Ft | |
| 02/01/2023 02/01/23 | For Sale | $472,500 | +0.5% | $141 / Sq Ft | |
| 01/31/2023 01/31/23 | Off Market | $470,000 | -- | -- | |
| 12/09/2022 12/09/22 | Price Changed | $472,500 | -0.5% | $141 / Sq Ft | |
| 10/21/2022 10/21/22 | Price Changed | $475,000 | -1.0% | $142 / Sq Ft | |
| 09/20/2022 09/20/22 | Price Changed | $480,000 | -1.0% | $143 / Sq Ft | |
| 08/25/2022 08/25/22 | For Sale | $485,000 | -- | $145 / Sq Ft |
Purchase History
| Date | Type | Sale Price | Title Company |
|---|---|---|---|
| Warranty Deed | $470,000 | -- | |
| Warranty Deed | $470,000 | None Listed On Document | |
| Warranty Deed | $207,500 | -- |
Mortgage History
| Date | Status | Loan Amount | Loan Type |
|---|---|---|---|
| Open | $470,000 | New Conventional | |
| Closed | $470,000 | New Conventional |
Source: Canopy MLS (Canopy Realtor® Association)
MLS Number: 4273072
APN: 5612-16-4266-0000
- 2605 Lamplighter Dr
- 2775 Lamplighter Dr
- 1700 Oakwood Ave
- 837 Lantern Way
- 1656 Heather Glen Rd
- 1902 Stonewyck Ave
- 1436 Trotters Ridge Rd
- 2009 Independence Square
- 2645 Watts Ave
- 1700 Azalea Ave
- 2448 Spruce St
- 2073 Hambridge Ave
- 1933 Stonewyck Ave
- 1229 Brecken Ct
- 1535 Cripple Creek Rd
- 1975 Stratton Ct
- 325 Briarcliff Dr
- 1410 Oakwood Ave
- 1828 Independence Square
- 307 Meadowood Cir

