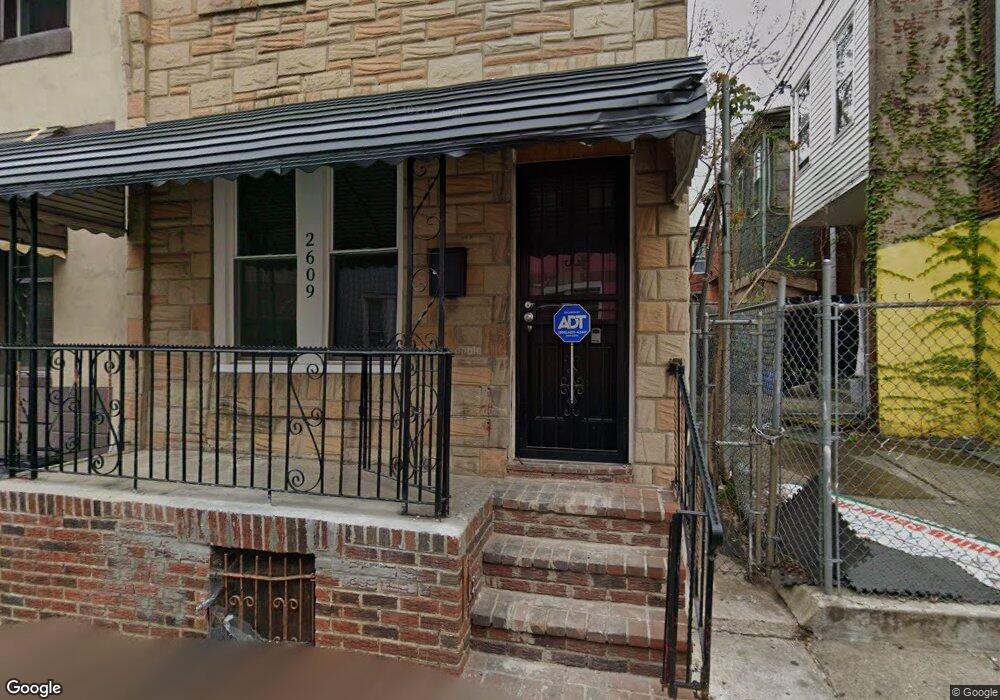2609 N Bouvier St Unit A Philadelphia, PA 19132
North Philadelphia West Neighborhood
3
Beds
2
Baths
1,026
Sq Ft
871
Sq Ft Lot
About This Home
This home is located at 2609 N Bouvier St Unit A, Philadelphia, PA 19132. 2609 N Bouvier St Unit A is a home located in Philadelphia County with nearby schools including Tanner Duckrey School, Kipp North Philadelphia Academy, and Clymer Elementary School.
Create a Home Valuation Report for This Property
The Home Valuation Report is an in-depth analysis detailing your home's value as well as a comparison with similar homes in the area
Home Values in the Area
Average Home Value in this Area
Tax History Compared to Growth
Map
Nearby Homes
- 2543 N Bouvier St
- 1714 W Huntingdon St
- 2535 N Bouvier St
- 2605 N 18th St
- 2532 N 18th St
- 2541 N Cleveland St
- 2531 N Colorado St
- 2460 N Cleveland St
- 2540 N 17th St
- 2521 N Cleveland St
- 2512 N 18th St
- 2517 N Cleveland St
- 2618 N 17th St
- 2518 N Cleveland St
- 2634 N Bouvier St
- 2550 N Gratz St
- 2525 N 17th St
- 616 W Huntingdon St
- 624 W Huntingdon St
- 2632 N 17th St
- 2609 N Bouvier St Unit 1
- 2609 N Bouvier St Unit HOUSE
- 2609 N Bouvier St
- 2611 N Bouvier St
- 2613 N Bouvier St
- 1725 W Huntingdon St
- 2615 N Bouvier St
- 1723 W Huntingdon St
- 1721 W Huntingdon St
- 2608 N Colorado St
- 2617 N Bouvier St
- 1729 W Huntingdon St
- 2610 N Colorado St
- 2612 N Colorado St
- 2608 N Bouvier St
- 1717 W Huntingdon St
- 2619 N Bouvier St
- 2614 N Colorado St
- 2612 N Bouvier St
- 1731 W Huntingdon St
