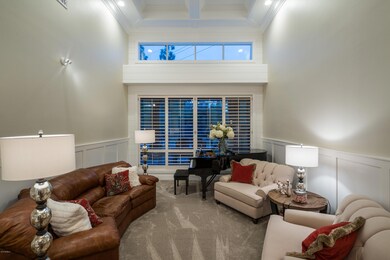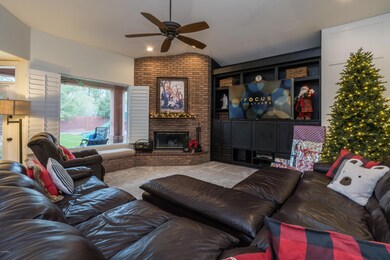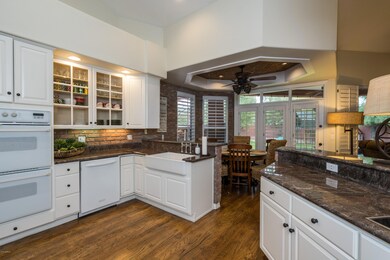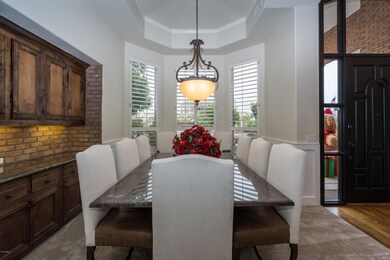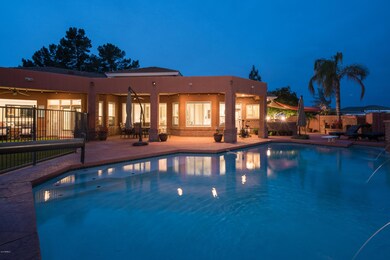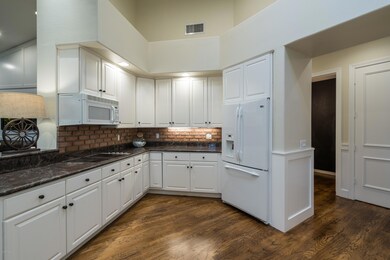
2609 N Hall Cir Mesa, AZ 85203
North Central Mesa NeighborhoodHighlights
- Heated Spa
- RV Gated
- Mountain View
- Hermosa Vista Elementary School Rated A-
- 0.46 Acre Lot
- Family Room with Fireplace
About This Home
As of February 2020Welcome HOME to this Gorgeous Property Located in Prime Mesa Location & North Ridge Hills! Perfectly Situated within a quiet CUL-DE-SAC & Huge Half acre LOT. This Home has MUCH to offer! Over 5,000 livable sqft w/ Basement, 6 bedrooms, plus Office, 4.5 baths, exquisite formal Living, Elegant Dining Room & Spacious Family Room w/ fireplace. Spectacular Curb appeal, Circular drive & front Patio area which compliment the Beautiful Entryway & amazing Layout! All of the latest Finishes, Design & fresh new feel, light & Bright t/o! Hardwood Floors, New Carpet & Paint, New Trim Detail, shiplap, Soaring ceilings t/o with coffered Ceiling detail & brickwork t/o! Entertain in this Stunning Kitchen with fresh white glazed Cabinetry, Granite tops, Farmhouse sink & Double Ovens. Adjacent to Kitchen relax in the Eat in Dining area with bar top & French doors! Basement offers Game Room area w/ fireplace, Bedroom, Bath & lots of Storage spaces!
Truly an amazing Home to Live & Entertain t/o with Spacious areas to Relax & even come sit Poolside! Huge Backyard with Lush Landscape, Mature Trees, Open Patio Space & built in BBQ bar. This big Sparkling Pool offers Hot Tub, Diving depth & water Features. This one is a Must see!!
Last Agent to Sell the Property
Gentry Real Estate License #SA569805000 Listed on: 12/14/2018

Home Details
Home Type
- Single Family
Est. Annual Taxes
- $5,022
Year Built
- Built in 1994
Lot Details
- 0.46 Acre Lot
- Cul-De-Sac
- Block Wall Fence
- Corner Lot
- Backyard Sprinklers
- Sprinklers on Timer
- Private Yard
- Grass Covered Lot
Parking
- 3 Car Garage
- 7 Open Parking Spaces
- Side or Rear Entrance to Parking
- Garage Door Opener
- Circular Driveway
- RV Gated
Home Design
- Brick Exterior Construction
- Wood Frame Construction
- Tile Roof
Interior Spaces
- 5,083 Sq Ft Home
- 1-Story Property
- Central Vacuum
- Vaulted Ceiling
- Ceiling Fan
- Family Room with Fireplace
- 3 Fireplaces
- Mountain Views
- Finished Basement
- Basement Fills Entire Space Under The House
- Security System Owned
Kitchen
- Eat-In Kitchen
- Breakfast Bar
- Electric Cooktop
- Built-In Microwave
- Granite Countertops
Flooring
- Wood
- Carpet
- Stone
Bedrooms and Bathrooms
- 6 Bedrooms
- Primary Bathroom is a Full Bathroom
- 4.5 Bathrooms
- Dual Vanity Sinks in Primary Bathroom
- Hydromassage or Jetted Bathtub
- Bathtub With Separate Shower Stall
Pool
- Heated Spa
- Heated Pool
- Fence Around Pool
- Diving Board
Outdoor Features
- Covered patio or porch
- Outdoor Fireplace
- Built-In Barbecue
- Playground
Schools
- Hermosa Vista Elementary School
- Stapley Junior High School
- Mountain View High School
Utilities
- Central Air
- Heating Available
- High Speed Internet
- Cable TV Available
Community Details
- No Home Owners Association
- Association fees include no fees
- Built by Custom
- North Ridge Hills Subdivision
Listing and Financial Details
- Tax Lot 10
- Assessor Parcel Number 136-04-121
Ownership History
Purchase Details
Home Financials for this Owner
Home Financials are based on the most recent Mortgage that was taken out on this home.Purchase Details
Home Financials for this Owner
Home Financials are based on the most recent Mortgage that was taken out on this home.Purchase Details
Home Financials for this Owner
Home Financials are based on the most recent Mortgage that was taken out on this home.Purchase Details
Home Financials for this Owner
Home Financials are based on the most recent Mortgage that was taken out on this home.Purchase Details
Similar Homes in the area
Home Values in the Area
Average Home Value in this Area
Purchase History
| Date | Type | Sale Price | Title Company |
|---|---|---|---|
| Warranty Deed | $802,500 | American Title Svc Agcy Llc | |
| Interfamily Deed Transfer | -- | Az Title Agency Llc | |
| Warranty Deed | $768,000 | Az Title Agency Llc | |
| Interfamily Deed Transfer | -- | Chicago Title Insurance Co | |
| Interfamily Deed Transfer | -- | -- |
Mortgage History
| Date | Status | Loan Amount | Loan Type |
|---|---|---|---|
| Open | $100,000 | Credit Line Revolving | |
| Open | $782,000 | New Conventional | |
| Previous Owner | $762,375 | New Conventional | |
| Previous Owner | $206,773 | Credit Line Revolving | |
| Previous Owner | $484,350 | New Conventional | |
| Previous Owner | $607,500 | New Conventional | |
| Previous Owner | $408,000 | Unknown |
Property History
| Date | Event | Price | Change | Sq Ft Price |
|---|---|---|---|---|
| 02/27/2020 02/27/20 | Sold | $802,500 | -1.5% | $158 / Sq Ft |
| 01/28/2020 01/28/20 | Price Changed | $815,000 | 0.0% | $160 / Sq Ft |
| 11/22/2019 11/22/19 | Pending | -- | -- | -- |
| 11/13/2019 11/13/19 | For Sale | $815,000 | +6.1% | $160 / Sq Ft |
| 02/28/2019 02/28/19 | Sold | $768,000 | -1.4% | $151 / Sq Ft |
| 12/14/2018 12/14/18 | For Sale | $778,900 | -- | $153 / Sq Ft |
Tax History Compared to Growth
Tax History
| Year | Tax Paid | Tax Assessment Tax Assessment Total Assessment is a certain percentage of the fair market value that is determined by local assessors to be the total taxable value of land and additions on the property. | Land | Improvement |
|---|---|---|---|---|
| 2025 | $5,756 | $64,757 | -- | -- |
| 2024 | $5,808 | $61,673 | -- | -- |
| 2023 | $5,808 | $81,980 | $16,390 | $65,590 |
| 2022 | $5,676 | $62,210 | $12,440 | $49,770 |
| 2021 | $5,752 | $62,510 | $12,500 | $50,010 |
| 2020 | $5,670 | $59,800 | $11,960 | $47,840 |
| 2019 | $5,258 | $63,200 | $12,640 | $50,560 |
| 2018 | $5,022 | $67,180 | $13,430 | $53,750 |
| 2017 | $4,855 | $59,980 | $11,990 | $47,990 |
| 2016 | $4,753 | $53,480 | $10,690 | $42,790 |
| 2015 | $4,431 | $49,210 | $9,840 | $39,370 |
Agents Affiliated with this Home
-

Seller's Agent in 2020
Tabor Swallows-Vinck
Swallows & Associates Realty
(623) 780-8000
137 Total Sales
-

Seller Co-Listing Agent in 2020
Carolyn Swallows
Swallows & Associates Realty
(602) 616-8000
57 Total Sales
-
N
Buyer's Agent in 2020
Non-MLS Agent
Non-MLS Office
-

Seller's Agent in 2019
Cody Goodman
Gentry Real Estate
(480) 363-5119
35 Total Sales
-

Buyer's Agent in 2019
Christine Holwell
Romano Realty LLC
(602) 750-0312
12 Total Sales
Map
Source: Arizona Regional Multiple Listing Service (ARMLS)
MLS Number: 5857742
APN: 136-04-121
- 1750 E Mallory St
- 1645 E Minton St
- 1606 E Minton St
- 2306 N Hall Cir
- 2620 N Barkley
- 2662 N Chestnut Cir
- 2149 E Hermosa Vista Dr
- 2258 N Gentry
- 2213 N Ashbrook
- 1631 E Kael St
- 2226 N Gentry
- 2105 N Kachina
- 3011 N Gilbert Rd
- 1349 E Anasazi St
- 1434 E Kael St
- Gemini Plan at Rialta
- Leo Plan at Rialta
- Virgo Plan at Rialta
- Libra Plan at Rialta
- Aries Plan at Rialta

